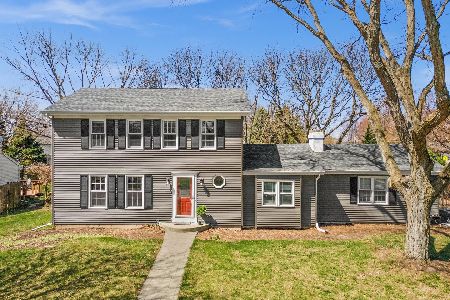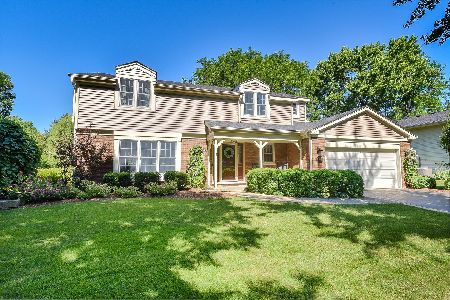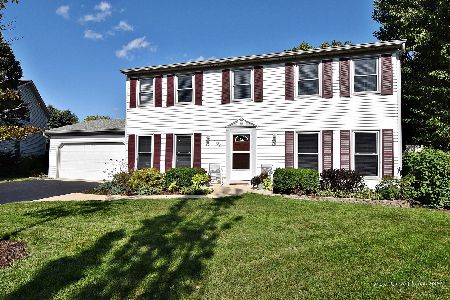114 Wakefield Lane, Geneva, Illinois 60134
$262,000
|
Sold
|
|
| Status: | Closed |
| Sqft: | 2,288 |
| Cost/Sqft: | $120 |
| Beds: | 4 |
| Baths: | 4 |
| Year Built: | 1977 |
| Property Taxes: | $8,589 |
| Days On Market: | 4057 |
| Lot Size: | 0,31 |
Description
DON'T WAIT!! This Pepper Valley home w/ fab addition in 2006 makes this floor plan from the 70's become relevant~Kitchen w/ SS appliances, granite & awesome island~Wet bar island connects FR to kitchen w/ granite, sink & beverage cooler~Nice trim~Original FR is now mud room & huge laundry room~LR converted to home office~Finished basement (needs work) w/ full bath~2nd floor BR's & Bathrooms need work
Property Specifics
| Single Family | |
| — | |
| Traditional | |
| 1977 | |
| Partial | |
| — | |
| No | |
| 0.31 |
| Kane | |
| Pepper Valley | |
| 300 / Annual | |
| Clubhouse,Pool | |
| Public | |
| Public Sewer | |
| 08773853 | |
| 1204329067 |
Nearby Schools
| NAME: | DISTRICT: | DISTANCE: | |
|---|---|---|---|
|
Grade School
Williamsburg Elementary School |
304 | — | |
|
Middle School
Geneva Middle School |
304 | Not in DB | |
|
High School
Geneva Community High School |
304 | Not in DB | |
Property History
| DATE: | EVENT: | PRICE: | SOURCE: |
|---|---|---|---|
| 6 Oct, 2015 | Sold | $262,000 | MRED MLS |
| 10 May, 2015 | Under contract | $275,000 | MRED MLS |
| — | Last price change | $285,000 | MRED MLS |
| 11 Nov, 2014 | Listed for sale | $289,000 | MRED MLS |
| 16 Jun, 2025 | Sold | $545,000 | MRED MLS |
| 19 Apr, 2025 | Under contract | $530,000 | MRED MLS |
| 16 Apr, 2025 | Listed for sale | $530,000 | MRED MLS |
Room Specifics
Total Bedrooms: 4
Bedrooms Above Ground: 4
Bedrooms Below Ground: 0
Dimensions: —
Floor Type: Carpet
Dimensions: —
Floor Type: Carpet
Dimensions: —
Floor Type: Carpet
Full Bathrooms: 4
Bathroom Amenities: —
Bathroom in Basement: 1
Rooms: Mud Room,Recreation Room
Basement Description: Finished
Other Specifics
| 2 | |
| Concrete Perimeter | |
| Asphalt | |
| Brick Paver Patio | |
| Corner Lot,Fenced Yard | |
| 100X124X97X135 | |
| Unfinished | |
| Full | |
| Bar-Wet, Hardwood Floors, First Floor Laundry | |
| Range, Microwave, Dishwasher, Refrigerator, Bar Fridge, Washer, Dryer, Disposal | |
| Not in DB | |
| Sidewalks, Street Lights | |
| — | |
| — | |
| Gas Log, Gas Starter |
Tax History
| Year | Property Taxes |
|---|---|
| 2015 | $8,589 |
| 2025 | $9,846 |
Contact Agent
Nearby Similar Homes
Contact Agent
Listing Provided By
Hemming & Sylvester Properties









