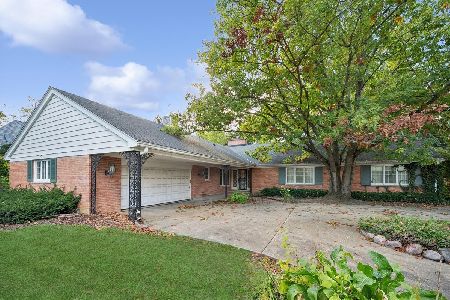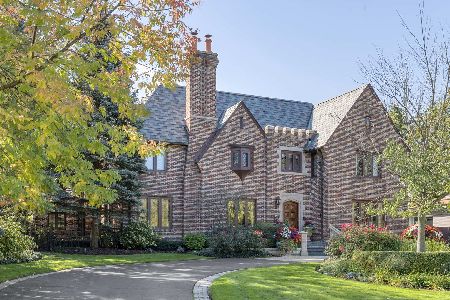105 Deere Park Drive, Highland Park, Illinois 60035
$800,000
|
Sold
|
|
| Status: | Closed |
| Sqft: | 14,286 |
| Cost/Sqft: | $154 |
| Beds: | 7 |
| Baths: | 8 |
| Year Built: | 1920 |
| Property Taxes: | $29,671 |
| Days On Market: | 2685 |
| Lot Size: | 2,40 |
Description
Opportunity awaits to turn this one of a kind HP mansion back into the opulent home that it was built for by famous architect Arthur Heun! The massive 14k+ square foot E. Lichtstern Estate sits upon a 2.4 acre wooded lot originally designed by landscape architect Jens Jensen. Upon arrival you'll notice the limestone exterior & ceramic tile roof that has patina'd into a gorgeous sea foam green. The pool has recently gone through a thorough repair & will be ready to go once filled. There is no shortage of entertaining space on the terraces in the backyard overlooking Lake Michigan. The entrance hall surrounds you in travertine marble & Romanesque vaulting. Moving around the first floor you will notice the tremendous detail work within the plaster moldings & hand carved walnut. Other notable features of the home are a music room, 3rd floor ball room, wine cellar, & elevator to name a few. Every time you enter the home a new adventure awaits! Sold AS-IS. Buyer to confirm room count & size.
Property Specifics
| Single Family | |
| — | |
| French Provincial | |
| 1920 | |
| Full,Walkout | |
| — | |
| Yes | |
| 2.4 |
| Lake | |
| Deere Park | |
| 150 / Annual | |
| Lake Rights | |
| Lake Michigan | |
| Sewer-Storm | |
| 10044447 | |
| 17313020840000 |
Nearby Schools
| NAME: | DISTRICT: | DISTANCE: | |
|---|---|---|---|
|
Grade School
Braeside Elementary School |
112 | — | |
|
Middle School
Edgewood Middle School |
112 | Not in DB | |
|
High School
Highland Park High School |
113 | Not in DB | |
Property History
| DATE: | EVENT: | PRICE: | SOURCE: |
|---|---|---|---|
| 10 Mar, 2017 | Sold | $1,180,000 | MRED MLS |
| 5 Jan, 2017 | Under contract | $1,270,000 | MRED MLS |
| — | Last price change | $1,499,999 | MRED MLS |
| 7 Dec, 2015 | Listed for sale | $1,950,000 | MRED MLS |
| 10 Sep, 2019 | Sold | $800,000 | MRED MLS |
| 23 May, 2019 | Under contract | $2,200,000 | MRED MLS |
| 7 Aug, 2018 | Listed for sale | $2,200,000 | MRED MLS |
Room Specifics
Total Bedrooms: 7
Bedrooms Above Ground: 7
Bedrooms Below Ground: 0
Dimensions: —
Floor Type: Carpet
Dimensions: —
Floor Type: Carpet
Dimensions: —
Floor Type: Carpet
Dimensions: —
Floor Type: —
Dimensions: —
Floor Type: —
Dimensions: —
Floor Type: —
Full Bathrooms: 8
Bathroom Amenities: Whirlpool,Separate Shower,Steam Shower,Double Sink,Soaking Tub
Bathroom in Basement: 1
Rooms: Bedroom 5,Bedroom 6,Sitting Room,Bedroom 7,Recreation Room,Pantry,Screened Porch,Tandem Room,Great Room
Basement Description: Partially Finished,Exterior Access
Other Specifics
| 2 | |
| Concrete Perimeter | |
| Asphalt,Circular | |
| Balcony, Patio, Porch Screened, In Ground Pool | |
| Beach,Cul-De-Sac,Lake Front,Water Rights,Water View,Wooded | |
| 2.4021 AC | |
| Full,Unfinished | |
| Full | |
| Vaulted/Cathedral Ceilings, Bar-Wet, Elevator, Hardwood Floors, In-Law Arrangement, Second Floor Laundry | |
| Range, Dishwasher, Refrigerator, High End Refrigerator, Freezer, Washer, Dryer, Disposal, Range Hood | |
| Not in DB | |
| Pool, Water Rights, Street Lights, Street Paved | |
| — | |
| — | |
| Wood Burning, Gas Starter, Decorative |
Tax History
| Year | Property Taxes |
|---|---|
| 2017 | $123,452 |
| 2019 | $29,671 |
Contact Agent
Nearby Similar Homes
Nearby Sold Comparables
Contact Agent
Listing Provided By
Charles Rutenberg Realty






