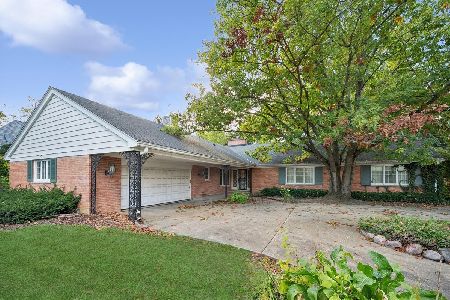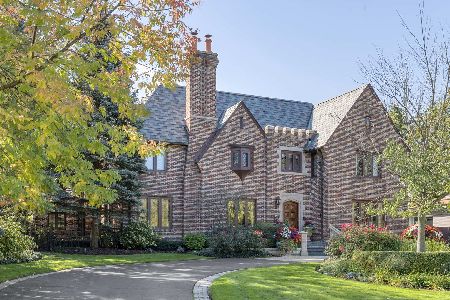105 Deere Park Drive, Highland Park, Illinois 60035
$1,180,000
|
Sold
|
|
| Status: | Closed |
| Sqft: | 14,286 |
| Cost/Sqft: | $89 |
| Beds: | 7 |
| Baths: | 8 |
| Year Built: | 1920 |
| Property Taxes: | $123,452 |
| Days On Market: | 3659 |
| Lot Size: | 2,40 |
Description
Take advantage of the opportunity to make this beautifully designed, Italian Renaissance style, Historic Landmark your new home! Built in 1920, its fourteen thousand square feet offer remarkable vintage wood and marble finishes throughout. Experience luxury with your own Library, Ballroom, Garden room, full size swimming pool, beach access, and so much more. Architect Arthur Heun made sure every corner of this home allows for lavish entertaining. Intimacy offered by the private drive and seclusion in the ravines enhance your royal welcome. Make this home a must see! Bank of America, N.A. employees and employees' household members, and HTS business partners of the Bank, are prohibited from purchasing this property, whether directly or indirectly. Sold as is. Tax pror 100%. No disclosure, no survey provided by seller. Addendum after acceptance.
Property Specifics
| Single Family | |
| — | |
| French Provincial | |
| 1920 | |
| Full,Walkout | |
| — | |
| Yes | |
| 2.4 |
| Lake | |
| Deere Park | |
| 150 / Annual | |
| Lake Rights | |
| Lake Michigan | |
| Sewer-Storm | |
| 09098344 | |
| 17313020840000 |
Nearby Schools
| NAME: | DISTRICT: | DISTANCE: | |
|---|---|---|---|
|
Grade School
Braeside Elementary School |
112 | — | |
|
Middle School
Edgewood Middle School |
112 | Not in DB | |
|
High School
Highland Park High School |
113 | Not in DB | |
Property History
| DATE: | EVENT: | PRICE: | SOURCE: |
|---|---|---|---|
| 10 Mar, 2017 | Sold | $1,180,000 | MRED MLS |
| 5 Jan, 2017 | Under contract | $1,270,000 | MRED MLS |
| — | Last price change | $1,499,999 | MRED MLS |
| 7 Dec, 2015 | Listed for sale | $1,950,000 | MRED MLS |
| 10 Sep, 2019 | Sold | $800,000 | MRED MLS |
| 23 May, 2019 | Under contract | $2,200,000 | MRED MLS |
| 7 Aug, 2018 | Listed for sale | $2,200,000 | MRED MLS |
Room Specifics
Total Bedrooms: 7
Bedrooms Above Ground: 7
Bedrooms Below Ground: 0
Dimensions: —
Floor Type: Carpet
Dimensions: —
Floor Type: Carpet
Dimensions: —
Floor Type: Carpet
Dimensions: —
Floor Type: —
Dimensions: —
Floor Type: —
Dimensions: —
Floor Type: —
Full Bathrooms: 8
Bathroom Amenities: Whirlpool,Separate Shower,Steam Shower,Double Sink
Bathroom in Basement: 1
Rooms: Bedroom 5,Bedroom 6,Bedroom 7,Great Room,Pantry,Recreation Room,Screened Porch,Sitting Room,Tandem Room
Basement Description: Partially Finished,Exterior Access
Other Specifics
| 2 | |
| Concrete Perimeter | |
| Asphalt,Circular | |
| Balcony, Patio, Porch Screened, In Ground Pool | |
| Beach,Cul-De-Sac,Lake Front,Water Rights,Water View,Wooded | |
| 2.4021 AC | |
| Full,Unfinished | |
| Full | |
| Bar-Wet, Elevator, In-Law Arrangement, Second Floor Laundry | |
| Range, Microwave, Dishwasher, Refrigerator, Freezer, Disposal | |
| Not in DB | |
| Pool, Water Rights, Street Lights, Street Paved | |
| — | |
| — | |
| Wood Burning, Gas Log, Gas Starter |
Tax History
| Year | Property Taxes |
|---|---|
| 2017 | $123,452 |
| 2019 | $29,671 |
Contact Agent
Nearby Similar Homes
Nearby Sold Comparables
Contact Agent
Listing Provided By
Krain Real Estate






