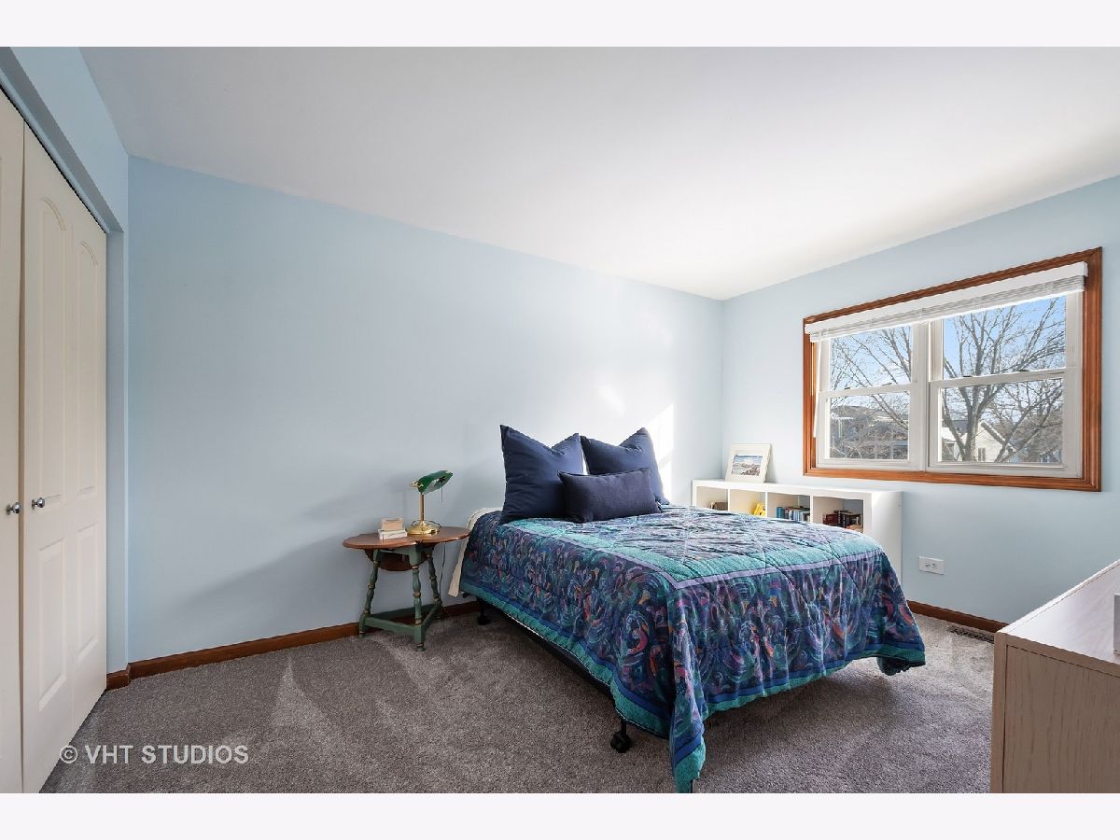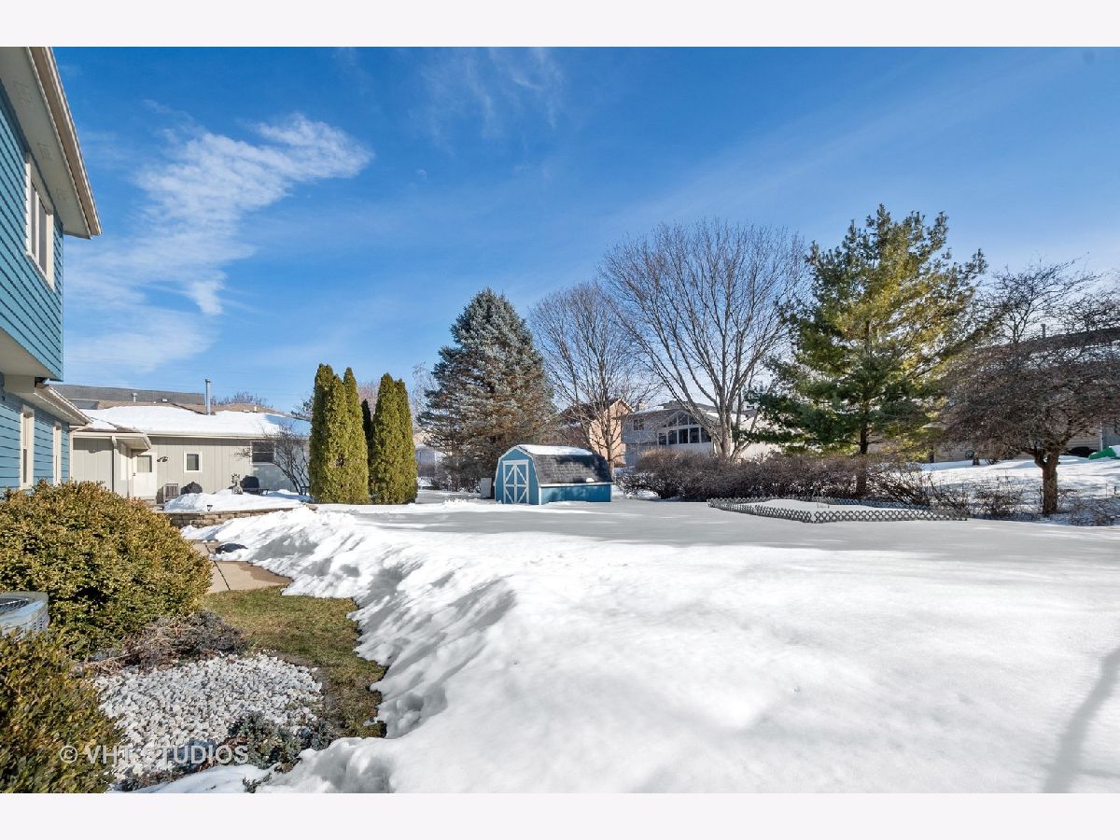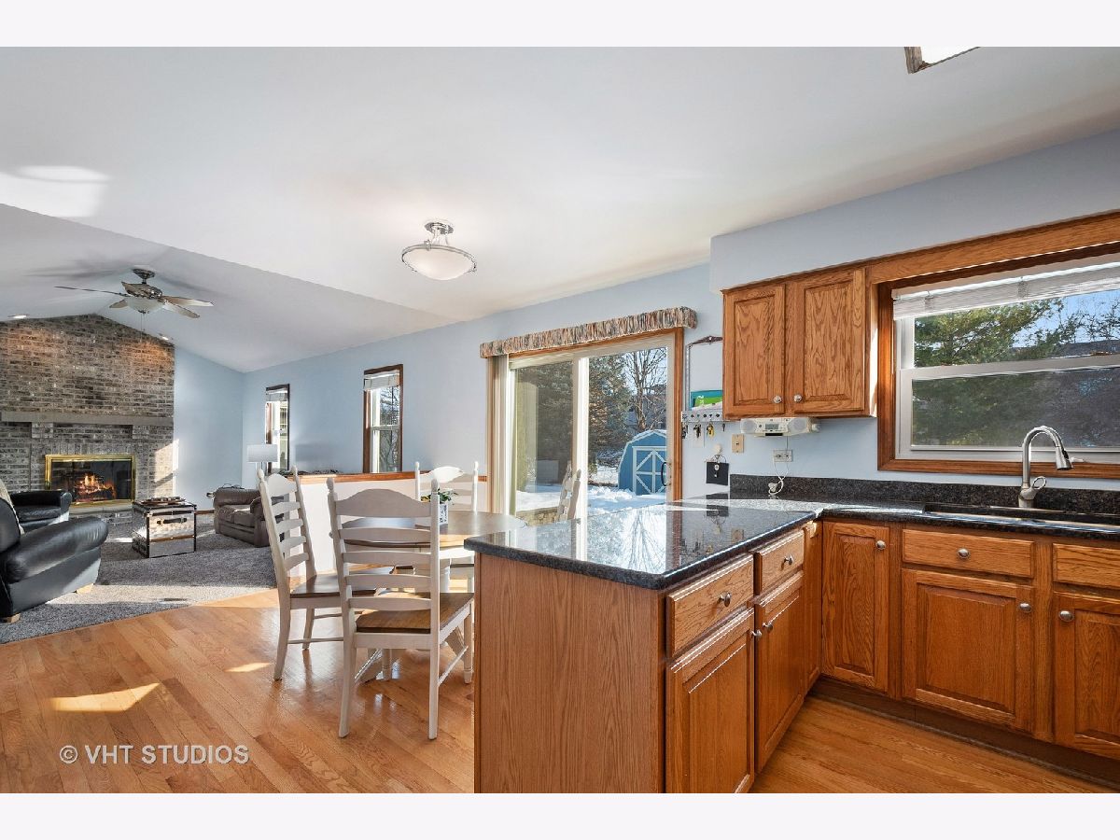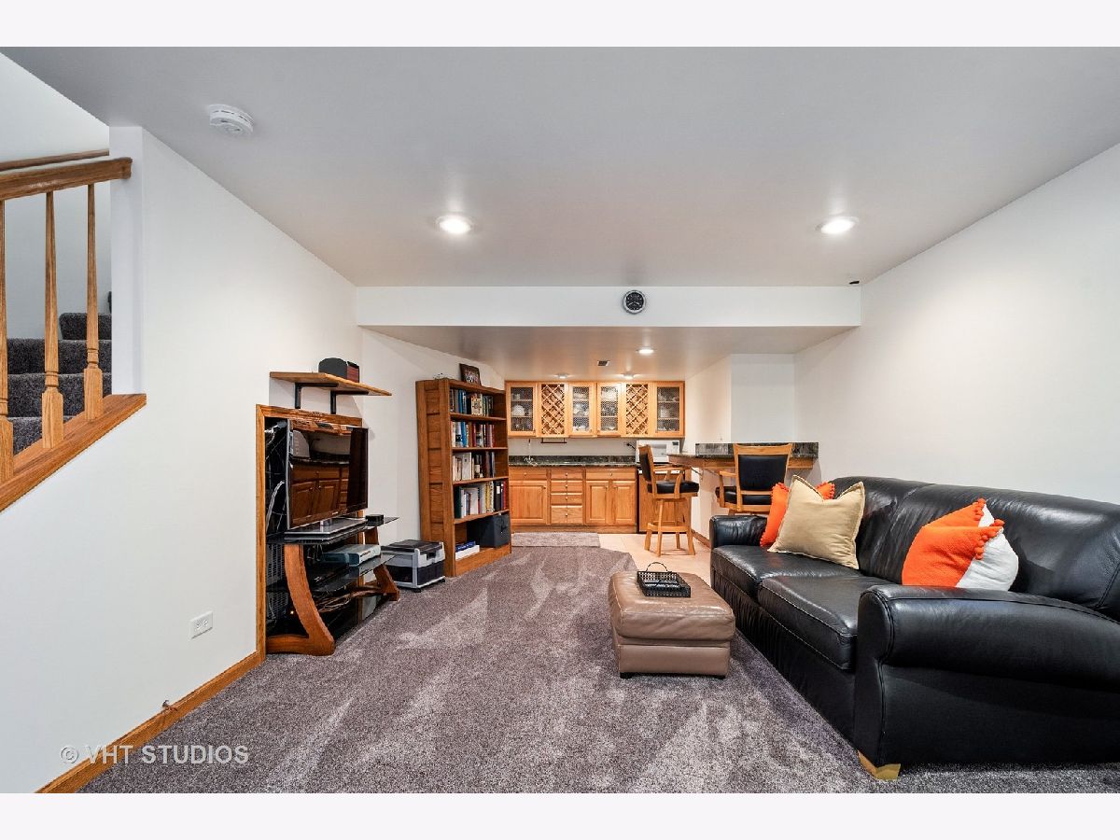105 Erin Drive, Cary, Illinois 60013
$325,000
|
Sold
|
|
| Status: | Closed |
| Sqft: | 2,257 |
| Cost/Sqft: | $142 |
| Beds: | 4 |
| Baths: | 4 |
| Year Built: | 1991 |
| Property Taxes: | $8,165 |
| Days On Market: | 1791 |
| Lot Size: | 0,22 |
Description
Great Family home on an ideal lot! This 4 bedroom with a flex room that could be used as 5th bedroom and 3.1 baths has the perfect layout for today's active lifestyle. Nice open kitchen with granite, SS appliances (2021) that flows into the family room flooded with sunlight and wood burning fireplace with gas starter. Features include: hardwood floors, new carpet (2021), 1st floor laundry/mudroom, 1st floor office, finished basement, wet bar, work out room, full bath, heat sauna. For outdoor entertaining enjoy flat back yard, mature trees and dual raised planter for vegetable gardens. Additional highlights, what was old is new again: New Windows (2021), Roof (2020), Furnace (2019), A/C (2020) Kitchen appliances (2021). Find out why the family friendly Cary area is such a great town for young families to live! It's an active hand's on community when it comes to kid's sports and programs! Live in the suburbs with a 5-minute drive to the Metra! Top ranked District 155 High School.
Property Specifics
| Single Family | |
| — | |
| Colonial | |
| 1991 | |
| Partial | |
| — | |
| No | |
| 0.22 |
| Mc Henry | |
| — | |
| — / Not Applicable | |
| None | |
| Public | |
| Public Sewer | |
| 11004827 | |
| 2007306006 |
Nearby Schools
| NAME: | DISTRICT: | DISTANCE: | |
|---|---|---|---|
|
Grade School
Three Oaks School |
26 | — | |
|
Middle School
Cary Junior High School |
26 | Not in DB | |
|
High School
Cary-grove Community High School |
155 | Not in DB | |
Property History
| DATE: | EVENT: | PRICE: | SOURCE: |
|---|---|---|---|
| 20 Apr, 2021 | Sold | $325,000 | MRED MLS |
| 6 Mar, 2021 | Under contract | $319,900 | MRED MLS |
| 26 Feb, 2021 | Listed for sale | $319,900 | MRED MLS |



























Room Specifics
Total Bedrooms: 5
Bedrooms Above Ground: 4
Bedrooms Below Ground: 1
Dimensions: —
Floor Type: Carpet
Dimensions: —
Floor Type: Carpet
Dimensions: —
Floor Type: Carpet
Dimensions: —
Floor Type: —
Full Bathrooms: 4
Bathroom Amenities: Whirlpool,Separate Shower
Bathroom in Basement: 1
Rooms: Bedroom 5,Office,Eating Area,Storage,Recreation Room
Basement Description: Finished,Crawl
Other Specifics
| 2 | |
| Concrete Perimeter | |
| Concrete | |
| Deck | |
| — | |
| 132 X 70 X 132 X 70 | |
| — | |
| Full | |
| Sauna/Steam Room, Bar-Dry, Hardwood Floors, Granite Counters | |
| Range, Microwave, Dishwasher, Refrigerator | |
| Not in DB | |
| Curbs, Sidewalks, Street Lights, Street Paved | |
| — | |
| — | |
| — |
Tax History
| Year | Property Taxes |
|---|---|
| 2021 | $8,165 |
Contact Agent
Nearby Similar Homes
Nearby Sold Comparables
Contact Agent
Listing Provided By
Baird & Warner







