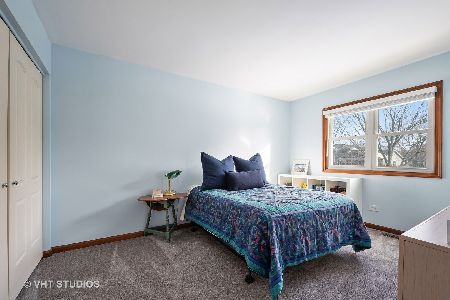120 Courtney Lane, Cary, Illinois 60013
$270,000
|
Sold
|
|
| Status: | Closed |
| Sqft: | 2,312 |
| Cost/Sqft: | $123 |
| Beds: | 4 |
| Baths: | 3 |
| Year Built: | 1990 |
| Property Taxes: | $7,639 |
| Days On Market: | 2730 |
| Lot Size: | 0,21 |
Description
Hurry to this Beautiful Forrester Model just in time to sit, relax end enjoy your screened in porch! Hardwood Foyer welcomes you into lovely home, formal Living room with Casement windows & Dining Room! Amazing Kitchen Updated in 2016 with 42 Inch Maple Soft Close cabinets! Granite Countertops! Stainless Steel Appliances, & Hardwood Floor! French Door to your Screened Porch with vaulted ceiling & Ceiling Fan! Retreat to your Master Bedroom with warm tones & Crown Molding! Updated Master Bath with Beautiful Shower & Granite counter! 3 additional Lovely bedrooms provide a Happy place to rest for all! Spacious Family room with Sharp Brick Front Fireplace with Mantel! Sliding Glass Door to Brick Paver Patio! 1st Floor Laundry Room! Rec Room area & Storage area! Newer Windows & Water Softener, Roof New in 2015 Architectural Shingle! All this & a perfect location , walk to train, library, grade school & High school! Minutes from Shopping! New Trane Furnace! New HWH! New Radon Mitigator!
Property Specifics
| Single Family | |
| — | |
| Quad Level | |
| 1990 | |
| Partial | |
| FORRESTER | |
| No | |
| 0.21 |
| Mc Henry | |
| Mayfair | |
| 0 / Not Applicable | |
| None | |
| Public | |
| Public Sewer | |
| 10039852 | |
| 2007306017 |
Nearby Schools
| NAME: | DISTRICT: | DISTANCE: | |
|---|---|---|---|
|
Grade School
Three Oaks School |
26 | — | |
|
Middle School
Cary Junior High School |
26 | Not in DB | |
|
High School
Cary-grove Community High School |
155 | Not in DB | |
Property History
| DATE: | EVENT: | PRICE: | SOURCE: |
|---|---|---|---|
| 16 Nov, 2018 | Sold | $270,000 | MRED MLS |
| 16 Oct, 2018 | Under contract | $284,900 | MRED MLS |
| — | Last price change | $292,900 | MRED MLS |
| 2 Aug, 2018 | Listed for sale | $299,000 | MRED MLS |
Room Specifics
Total Bedrooms: 4
Bedrooms Above Ground: 4
Bedrooms Below Ground: 0
Dimensions: —
Floor Type: Carpet
Dimensions: —
Floor Type: Carpet
Dimensions: —
Floor Type: Carpet
Full Bathrooms: 3
Bathroom Amenities: —
Bathroom in Basement: 0
Rooms: Recreation Room,Foyer,Screened Porch
Basement Description: Partially Finished
Other Specifics
| 2 | |
| Concrete Perimeter | |
| Asphalt | |
| Brick Paver Patio, Storms/Screens | |
| — | |
| 72X132 | |
| — | |
| Full | |
| Vaulted/Cathedral Ceilings, Hardwood Floors, First Floor Laundry | |
| Range, Microwave, Dishwasher, Refrigerator, Washer, Dryer, Disposal, Stainless Steel Appliance(s) | |
| Not in DB | |
| Sidewalks, Street Lights, Street Paved | |
| — | |
| — | |
| Gas Log, Gas Starter |
Tax History
| Year | Property Taxes |
|---|---|
| 2018 | $7,639 |
Contact Agent
Nearby Similar Homes
Nearby Sold Comparables
Contact Agent
Listing Provided By
Realty Executives Advance








