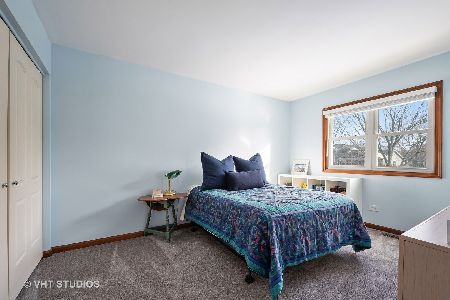125 Erin Drive, Cary, Illinois 60013
$270,000
|
Sold
|
|
| Status: | Closed |
| Sqft: | 2,848 |
| Cost/Sqft: | $97 |
| Beds: | 3 |
| Baths: | 3 |
| Year Built: | 1991 |
| Property Taxes: | $7,618 |
| Days On Market: | 3557 |
| Lot Size: | 0,21 |
Description
Spacious, remodeled home with huge room sizes! Every amenity imaginable in this well designed home loaded with updates and improvements! New hardwood in the foyer and family room, living room with vaulted ceiling and gorgeous custom window. Remodeled kitchen with stainless steel appliances, porcelain floors, custom back-splash. Family room with a dry bar (plumbing is also there for wet bar), with new granite counter top and masonry fireplace. Three oversized bedrooms! The master suite is a retreat in itself! Newly remodeled upscale, spa like bathroom and oversized extra deep closet. Second bedroom has new gleaming hardwood and wainscot, and the third bedroom offers a newly built custom closet. All new windows and exterior doors throughout the home! The furnace was replaced in 2015 and C/A 2014. Outside new soffits, fascia and gutters. All this... plus a two tiered deck, professional landscaping and electronic fence. Wow!!!
Property Specifics
| Single Family | |
| — | |
| — | |
| 1991 | |
| Partial | |
| — | |
| No | |
| 0.21 |
| Mc Henry | |
| Mayfair | |
| 0 / Not Applicable | |
| None | |
| Public | |
| Public Sewer | |
| 09207689 | |
| 2007306008 |
Nearby Schools
| NAME: | DISTRICT: | DISTANCE: | |
|---|---|---|---|
|
Grade School
Three Oaks School |
26 | — | |
|
Middle School
Three Oaks School |
26 | Not in DB | |
|
High School
Cary-grove Community High School |
155 | Not in DB | |
Property History
| DATE: | EVENT: | PRICE: | SOURCE: |
|---|---|---|---|
| 20 Jun, 2016 | Sold | $270,000 | MRED MLS |
| 12 May, 2016 | Under contract | $275,000 | MRED MLS |
| 27 Apr, 2016 | Listed for sale | $275,000 | MRED MLS |
Room Specifics
Total Bedrooms: 3
Bedrooms Above Ground: 3
Bedrooms Below Ground: 0
Dimensions: —
Floor Type: Hardwood
Dimensions: —
Floor Type: Carpet
Full Bathrooms: 3
Bathroom Amenities: Double Sink,Soaking Tub
Bathroom in Basement: 0
Rooms: Eating Area,Foyer,Recreation Room
Basement Description: Finished
Other Specifics
| 2 | |
| Concrete Perimeter | |
| Asphalt | |
| Deck, Storms/Screens | |
| — | |
| 69X132X70X132 | |
| — | |
| Full | |
| Vaulted/Cathedral Ceilings, Bar-Dry, Hardwood Floors, First Floor Laundry | |
| Double Oven, Microwave, Dishwasher, Refrigerator, Disposal, Stainless Steel Appliance(s) | |
| Not in DB | |
| Sidewalks, Street Lights, Street Paved | |
| — | |
| — | |
| Wood Burning |
Tax History
| Year | Property Taxes |
|---|---|
| 2016 | $7,618 |
Contact Agent
Nearby Similar Homes
Nearby Sold Comparables
Contact Agent
Listing Provided By
@properties








