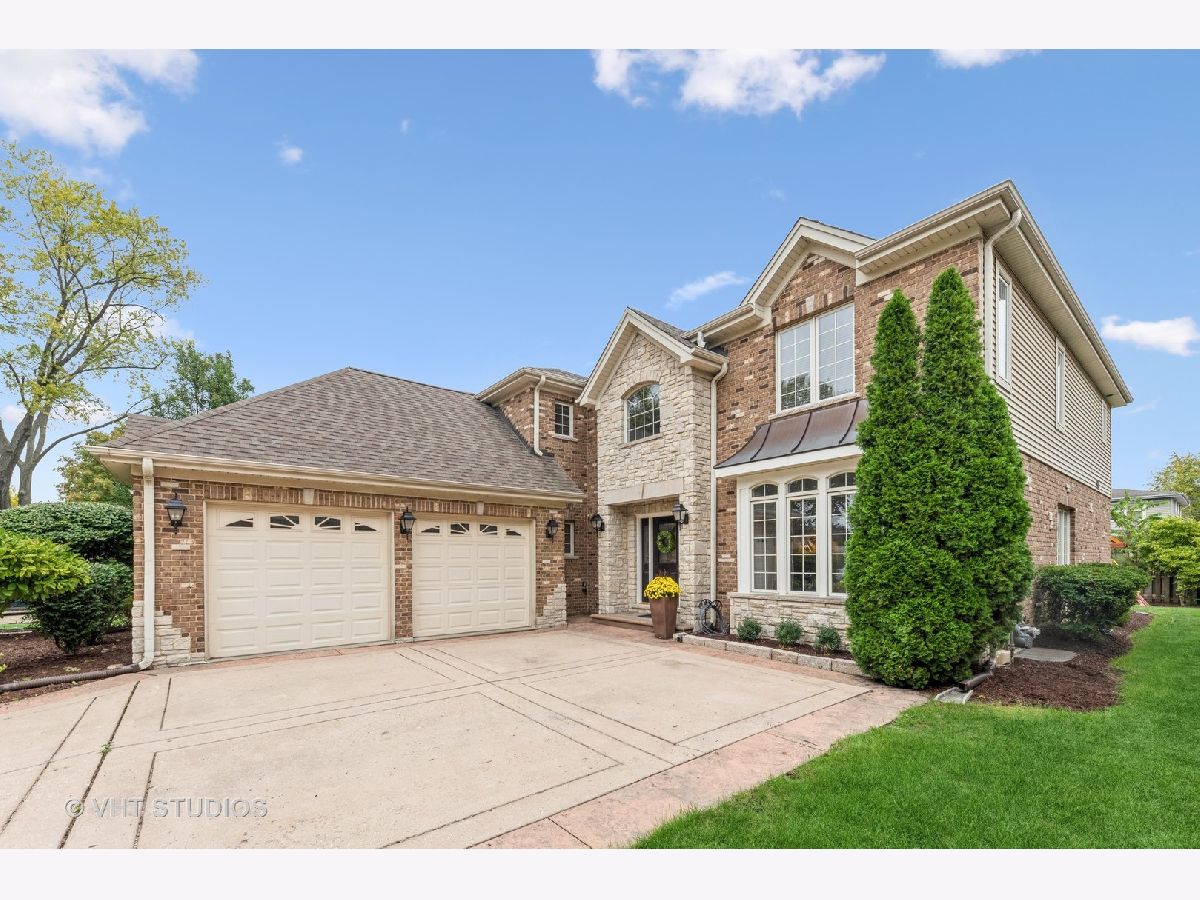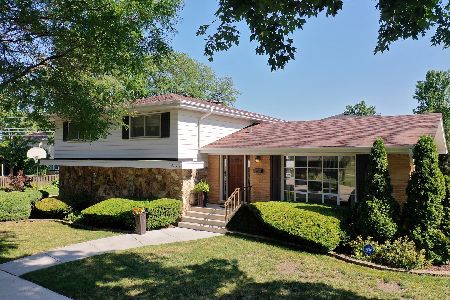105 Kennicott Avenue, Arlington Heights, Illinois 60005
$933,000
|
Sold
|
|
| Status: | Closed |
| Sqft: | 3,654 |
| Cost/Sqft: | $270 |
| Beds: | 4 |
| Baths: | 5 |
| Year Built: | 2004 |
| Property Taxes: | $17,680 |
| Days On Market: | 1582 |
| Lot Size: | 0,18 |
Description
Architectural Interest, Abundant Updates, and a Walk-to-Town location define this unique offering. Open and flexible floor plan is a match for those looking for classic spaces to work, play, and relax. Almost 5,000 sf of finished living area. Hardwood floors. Custom millwork. 9' ceilings. Natural light throughout. Kitchen is right-sized with an island, eating area and Walk-In Pantry. Family Room features a gas-log fireplace, recessed lighting, and is wired for sound. Sliding glass doors in the Kitchen and Family Room provide effortless indoor-outdoor flow. First floor Office has an entire wall of built-in cabinets. Laundry-Mudroom has a full-size washer/dryer, a sink cabinets and shelving to keep the daily-daily items organized plus there's a door to the outside (ideal for letting the pooch out). Four Bedrooms all on the 2nd floor, each with direct access to a bath. Primary Bedroom has dual closets, an en-suite bath with a double vanity, separate tub and glass shower. Two supplemental Bedrooms are joined by a Jack-and-Jill bath. Another supplemental Bedroom has an en-suite bath. Deep-dig basement means features a TV area large enough to host Game Day, a Stacked-stone Bar with granite countertop, a Bonus Room with rubberized flooring that is ideal for a home gym, and a full bath. 2-car attached Garage with pull-down stairs for easy access to the attic. Backyard entertaining is easy on this oversized paver patio that has a built-in firepit with gas line. Space, Function & Beauty come together at 105 N Kennicott Ave for a better value than new construction! Walking distance to Pioneer Park, Westgate Elementary and vibrant downtown Arlington Height for shopping, restaurants and METRA. *See Special Features under Additional Info tab.
Property Specifics
| Single Family | |
| — | |
| Colonial | |
| 2004 | |
| Full | |
| — | |
| No | |
| 0.18 |
| Cook | |
| Arlington Manor | |
| 0 / Not Applicable | |
| None | |
| Lake Michigan | |
| Public Sewer | |
| 11237097 | |
| 03304150040000 |
Nearby Schools
| NAME: | DISTRICT: | DISTANCE: | |
|---|---|---|---|
|
Grade School
Westgate Elementary School |
25 | — | |
|
Middle School
South Middle School |
25 | Not in DB | |
|
High School
Rolling Meadows High School |
214 | Not in DB | |
Property History
| DATE: | EVENT: | PRICE: | SOURCE: |
|---|---|---|---|
| 25 Jun, 2018 | Sold | $742,000 | MRED MLS |
| 1 May, 2018 | Under contract | $749,900 | MRED MLS |
| 6 Apr, 2018 | Listed for sale | $749,900 | MRED MLS |
| 12 Jan, 2022 | Sold | $933,000 | MRED MLS |
| 5 Nov, 2021 | Under contract | $985,000 | MRED MLS |
| 3 Oct, 2021 | Listed for sale | $985,000 | MRED MLS |































Room Specifics
Total Bedrooms: 4
Bedrooms Above Ground: 4
Bedrooms Below Ground: 0
Dimensions: —
Floor Type: Carpet
Dimensions: —
Floor Type: Carpet
Dimensions: —
Floor Type: Carpet
Full Bathrooms: 5
Bathroom Amenities: Separate Shower,Double Sink,Soaking Tub
Bathroom in Basement: 1
Rooms: Foyer,Eating Area,Walk In Closet,Recreation Room,Exercise Room,Utility Room-Lower Level,Office
Basement Description: Finished
Other Specifics
| 2 | |
| Concrete Perimeter | |
| Concrete | |
| Brick Paver Patio | |
| Outdoor Lighting,Sidewalks,Streetlights | |
| 60 X 130.3 X 60 X 129.9 | |
| Pull Down Stair | |
| Full | |
| Skylight(s), Bar-Wet, First Floor Laundry, Separate Dining Room | |
| Double Oven, Microwave, Dishwasher, Refrigerator, Washer, Dryer, Disposal, Stainless Steel Appliance(s), Cooktop | |
| Not in DB | |
| Curbs, Sidewalks, Street Lights, Street Paved | |
| — | |
| — | |
| Gas Log |
Tax History
| Year | Property Taxes |
|---|---|
| 2018 | $18,001 |
| 2022 | $17,680 |
Contact Agent
Nearby Similar Homes
Nearby Sold Comparables
Contact Agent
Listing Provided By
Baird & Warner









