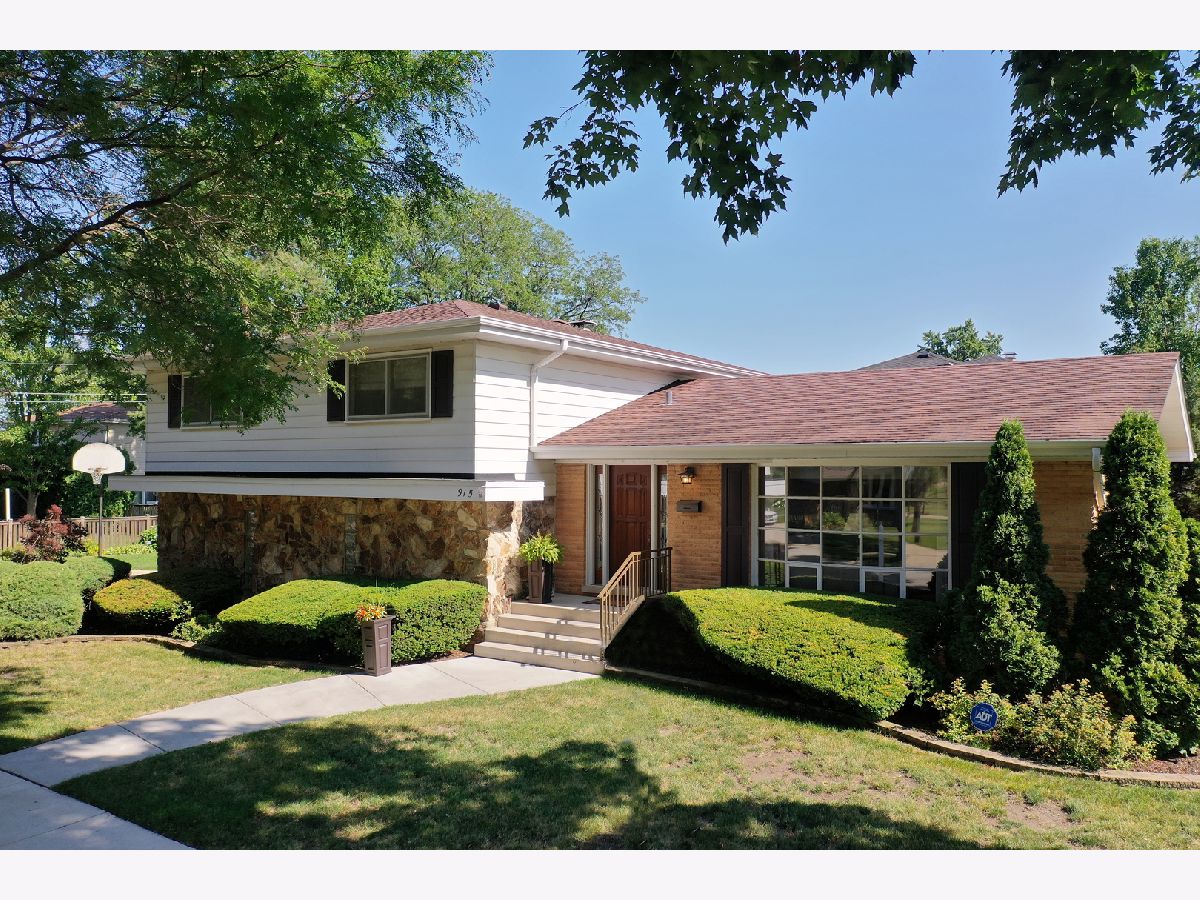915 Miner Street, Arlington Heights, Illinois 60005
$565,000
|
Sold
|
|
| Status: | Closed |
| Sqft: | 2,837 |
| Cost/Sqft: | $203 |
| Beds: | 4 |
| Baths: | 3 |
| Year Built: | 1969 |
| Property Taxes: | $7,648 |
| Days On Market: | 1297 |
| Lot Size: | 0,18 |
Description
Location, Location, Location! Amazing one of a kind opportunity to live within walking distance to downtown Arlington Heights in an extraordinary massive 4 bedroom split level home and a sub-basement to bout. Long term owners are very sad to leave this beautiful home lovingly rehabbed throughout the years. As you enter the front foyer with slate flooring, you will be welcomed by quite an expansive formal living room combined with a dining room big enough for a guest seating for eight. The kitchen was remodeled in 2013 with white cabinetry, granite countertops and subway tile backsplash. You can also comfortably fit an eat-in table or even a butcher block island in the center. Up a few steps are four good sized bedrooms with gleaming hardwood floors throughout and 6 panel solid wooden doors. The master bedroom bath with mosaic floor tile has also been updated. Down a few steps from the main floor is the cozy family room with the look and feel of a Timber Lodge featuring oak panelled walls built with a 3/4 inch tongue and groove, solid wood beams on the ceiling and a wall to ceiling California Stone wall to accentuate the gas started fireplace with ceramic gas logs. A custom built wet bar makes this room perfect for entertaining. Walkout from this family room to a beautifully landscaped yard. Need more living space? Over $40k was spent to rehabbed the basement in 2011! Pride of ownership exudes in this home as all the big ticket items have been replaced: New roof in 2010, new Marvin windows were replaced in 2020, furnace in 2003 and more recently, in 2020 new front stoop stairs, new railing and new driveway concrete pads were all installed. The sump pump battery was also just replaced early this year. Minutes to Metra, downtown Arlington Heights diverse dining experience and lots of shopping. You are steps away from Volz Park featuring a playground, brand new pickleball court, and ballfield while 4 blocks south is Pioneer Park featuring a gymnasium, outdoor pool, ice rink, soccer fields & picnic areas. If that's not enough, this vibrant community also includes the new Arlington Ridge Center that includes another gymnasium, basketball courts, running/walk track, swimming pools, and fitness center. RUN TO YOUR DREAM HOME...it won't last that long!
Property Specifics
| Single Family | |
| — | |
| — | |
| 1969 | |
| — | |
| — | |
| No | |
| 0.18 |
| Cook | |
| — | |
| — / Not Applicable | |
| — | |
| — | |
| — | |
| 11466134 | |
| 03304150010000 |
Nearby Schools
| NAME: | DISTRICT: | DISTANCE: | |
|---|---|---|---|
|
Grade School
Westgate Elementary School |
25 | — | |
|
Middle School
South Middle School |
25 | Not in DB | |
|
High School
Rolling Meadows High School |
214 | Not in DB | |
Property History
| DATE: | EVENT: | PRICE: | SOURCE: |
|---|---|---|---|
| 24 Aug, 2022 | Sold | $565,000 | MRED MLS |
| 19 Jul, 2022 | Under contract | $575,000 | MRED MLS |
| 15 Jul, 2022 | Listed for sale | $575,000 | MRED MLS |























































Room Specifics
Total Bedrooms: 4
Bedrooms Above Ground: 4
Bedrooms Below Ground: 0
Dimensions: —
Floor Type: —
Dimensions: —
Floor Type: —
Dimensions: —
Floor Type: —
Full Bathrooms: 3
Bathroom Amenities: Separate Shower
Bathroom in Basement: 0
Rooms: —
Basement Description: Finished
Other Specifics
| 2 | |
| — | |
| Concrete | |
| — | |
| — | |
| 7920 | |
| — | |
| — | |
| — | |
| — | |
| Not in DB | |
| — | |
| — | |
| — | |
| — |
Tax History
| Year | Property Taxes |
|---|---|
| 2022 | $7,648 |
Contact Agent
Nearby Similar Homes
Nearby Sold Comparables
Contact Agent
Listing Provided By
Berkshire Hathaway HomeServices Starck Real Estate










