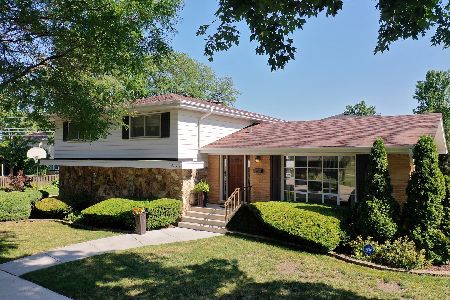105 Kennicott Avenue, Arlington Heights, Illinois 60005
$742,000
|
Sold
|
|
| Status: | Closed |
| Sqft: | 3,654 |
| Cost/Sqft: | $205 |
| Beds: | 4 |
| Baths: | 5 |
| Year Built: | 2004 |
| Property Taxes: | $18,001 |
| Days On Market: | 2858 |
| Lot Size: | 0,18 |
Description
Wow!! Gorgeous curb appeal & mature landscaping welcome you to this stunningly pristine home! Almost 5,000 sq. ft. of finished living space just blocks to Arlington's bustling downtown business district & Metra!! Tons of architectural detail. Spacious rooms & an awesome layout. Lovely Maple kitchen w/granite CT's, island, high-end SS appls, & large eating area. Family rm has gorgeous stone fireplace. Large separate dining room with butler pantry. Main floor office w/built-ins. Beautifully appointed T/O with 9' ceilings, hardwood flrs, elegant molding/doors, custom window treatments & fixtures. En suite baths for each bedroom. Awesome master bedroom suite. Tray ceilings. Huge finished bsmt for family fun has wet bar, rec rm w/brick fireplace, pool table, full bath and ample room to add a 5th bedroom! New furnace and C/A. Stamped concrete patio. Spotless move-in condition -- better than new!!
Property Specifics
| Single Family | |
| — | |
| — | |
| 2004 | |
| Full | |
| CUSTOM | |
| No | |
| 0.18 |
| Cook | |
| — | |
| 0 / Not Applicable | |
| None | |
| Lake Michigan | |
| Public Sewer | |
| 09907702 | |
| 03304150040000 |
Nearby Schools
| NAME: | DISTRICT: | DISTANCE: | |
|---|---|---|---|
|
Grade School
Westgate Elementary School |
25 | — | |
|
Middle School
South Middle School |
25 | Not in DB | |
|
High School
Rolling Meadows High School |
214 | Not in DB | |
Property History
| DATE: | EVENT: | PRICE: | SOURCE: |
|---|---|---|---|
| 25 Jun, 2018 | Sold | $742,000 | MRED MLS |
| 1 May, 2018 | Under contract | $749,900 | MRED MLS |
| 6 Apr, 2018 | Listed for sale | $749,900 | MRED MLS |
| 12 Jan, 2022 | Sold | $933,000 | MRED MLS |
| 5 Nov, 2021 | Under contract | $985,000 | MRED MLS |
| 3 Oct, 2021 | Listed for sale | $985,000 | MRED MLS |
Room Specifics
Total Bedrooms: 4
Bedrooms Above Ground: 4
Bedrooms Below Ground: 0
Dimensions: —
Floor Type: Carpet
Dimensions: —
Floor Type: Carpet
Dimensions: —
Floor Type: Carpet
Full Bathrooms: 5
Bathroom Amenities: Whirlpool,Separate Shower,Double Sink
Bathroom in Basement: 1
Rooms: Eating Area,Office,Recreation Room,Storage,Foyer
Basement Description: Finished
Other Specifics
| 2 | |
| — | |
| Concrete | |
| Patio | |
| — | |
| 60X130 | |
| Pull Down Stair | |
| Full | |
| Vaulted/Cathedral Ceilings, Skylight(s), Bar-Wet, Hardwood Floors, First Floor Laundry | |
| Double Oven, Microwave, Dishwasher, High End Refrigerator, Bar Fridge, Freezer, Washer, Dryer, Disposal, Stainless Steel Appliance(s), Cooktop | |
| Not in DB | |
| — | |
| — | |
| — | |
| Attached Fireplace Doors/Screen, Gas Log, Gas Starter |
Tax History
| Year | Property Taxes |
|---|---|
| 2018 | $18,001 |
| 2022 | $17,680 |
Contact Agent
Nearby Similar Homes
Nearby Sold Comparables
Contact Agent
Listing Provided By
Coldwell Banker Residential Brokerage










