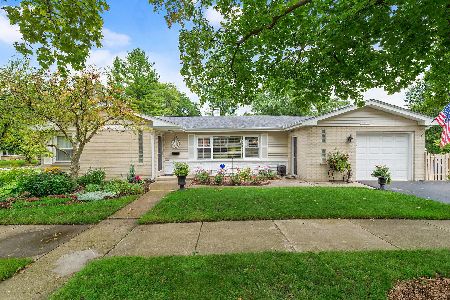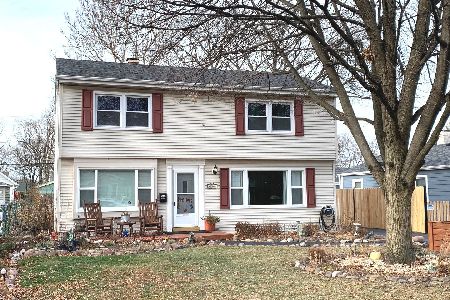105 Pierce Avenue, Wheaton, Illinois 60187
$177,000
|
Sold
|
|
| Status: | Closed |
| Sqft: | 1,073 |
| Cost/Sqft: | $172 |
| Beds: | 3 |
| Baths: | 1 |
| Year Built: | 1954 |
| Property Taxes: | $3,886 |
| Days On Market: | 4493 |
| Lot Size: | 0,17 |
Description
Get ready to move in! Great ranch style home in perfect location close to grade school and elementary and middle schools as well as town, train and major expressways. Updated kitchen with stainless steel appliances. Hardwood floors throughout, newer windows and bonus three season room. Owners are relocating and very sad to leave such an awesome neighborhood and home.
Property Specifics
| Single Family | |
| — | |
| Ranch | |
| 1954 | |
| None | |
| — | |
| No | |
| 0.17 |
| Du Page | |
| Pierce Highlands | |
| 0 / Not Applicable | |
| None | |
| Lake Michigan | |
| Public Sewer | |
| 08465686 | |
| 0517309002 |
Nearby Schools
| NAME: | DISTRICT: | DISTANCE: | |
|---|---|---|---|
|
Grade School
Emerson Elementary School |
200 | — | |
|
High School
Wheaton North High School |
200 | Not in DB | |
Property History
| DATE: | EVENT: | PRICE: | SOURCE: |
|---|---|---|---|
| 20 Nov, 2012 | Sold | $168,000 | MRED MLS |
| 27 Sep, 2012 | Under contract | $159,900 | MRED MLS |
| 11 Sep, 2012 | Listed for sale | $159,900 | MRED MLS |
| 3 Dec, 2013 | Sold | $177,000 | MRED MLS |
| 18 Oct, 2013 | Under contract | $184,900 | MRED MLS |
| 11 Oct, 2013 | Listed for sale | $184,900 | MRED MLS |
Room Specifics
Total Bedrooms: 3
Bedrooms Above Ground: 3
Bedrooms Below Ground: 0
Dimensions: —
Floor Type: Hardwood
Dimensions: —
Floor Type: Hardwood
Full Bathrooms: 1
Bathroom Amenities: —
Bathroom in Basement: 0
Rooms: No additional rooms
Basement Description: Crawl
Other Specifics
| 2 | |
| — | |
| — | |
| — | |
| — | |
| 50 X 145 | |
| — | |
| None | |
| — | |
| — | |
| Not in DB | |
| — | |
| — | |
| — | |
| — |
Tax History
| Year | Property Taxes |
|---|---|
| 2012 | $3,075 |
| 2013 | $3,886 |
Contact Agent
Nearby Similar Homes
Nearby Sold Comparables
Contact Agent
Listing Provided By
Re/Max Signature Homes








