1527 Liberty Drive, Wheaton, Illinois 60187
$275,000
|
Sold
|
|
| Status: | Closed |
| Sqft: | 1,403 |
| Cost/Sqft: | $207 |
| Beds: | 3 |
| Baths: | 1 |
| Year Built: | 1954 |
| Property Taxes: | $4,943 |
| Days On Market: | 2337 |
| Lot Size: | 0,22 |
Description
1527 W. Liberty Drive is one level living at its best! Enjoys on-trend interior with updates including the kitchen (renovated 6/2016) with granite counter tops and breakfast bar conveniently located between the living / dining and family rooms serving guests and family with ease. The family room steps out to your open-air oasis. Multi-level deck with ceiling fan and pergola and stunning yard featuring gorgeous gardens and koi pond. Home has 3 suitable bedrooms, laundry room off the kitchen and extra storage in the garage. Other improvements include new roof and gutters July 2019, water heater 2015, Furnace and A/C 2010, updated bath Nov. 2010. 8-minute walk to middle school. 4-minute walk to grade school. Close to two train stations, Cantigny Golf, Forest Preserves, Parks and all the fabulous eateries, shops and community festivals of downtown Wheaton. A home to be shared with family and friends!
Property Specifics
| Single Family | |
| — | |
| Ranch | |
| 1954 | |
| None | |
| — | |
| No | |
| 0.22 |
| Du Page | |
| Pierce Highlands | |
| — / Not Applicable | |
| None | |
| Public | |
| Public Sewer | |
| 10478584 | |
| 0517301008 |
Nearby Schools
| NAME: | DISTRICT: | DISTANCE: | |
|---|---|---|---|
|
Grade School
Emerson Elementary School |
200 | — | |
|
Middle School
Monroe Middle School |
200 | Not in DB | |
|
High School
Wheaton North High School |
200 | Not in DB | |
Property History
| DATE: | EVENT: | PRICE: | SOURCE: |
|---|---|---|---|
| 30 Dec, 2019 | Sold | $275,000 | MRED MLS |
| 8 Nov, 2019 | Under contract | $289,900 | MRED MLS |
| 6 Sep, 2019 | Listed for sale | $289,900 | MRED MLS |
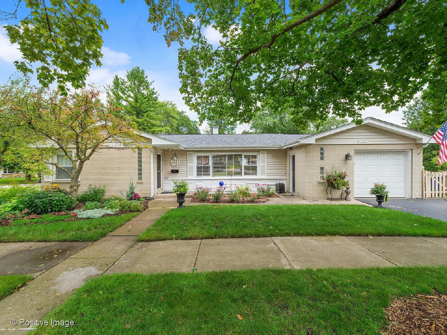
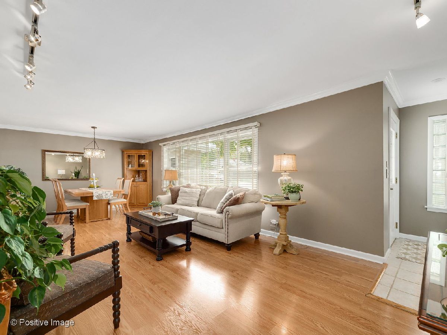
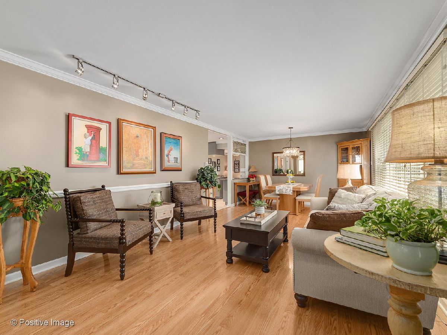
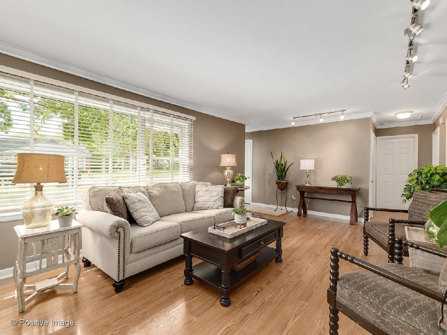
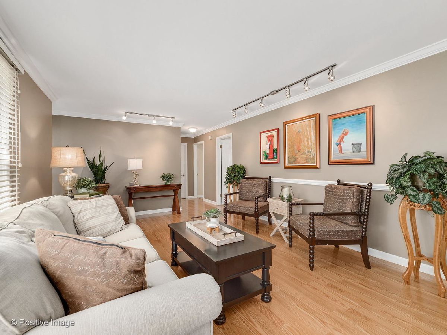
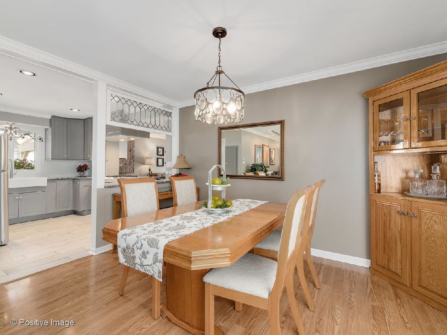
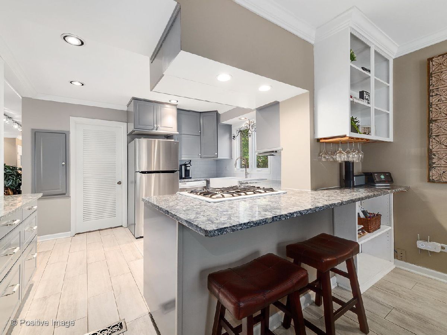
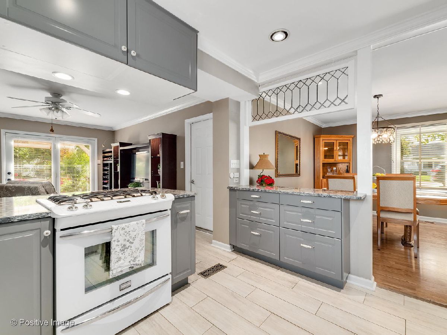
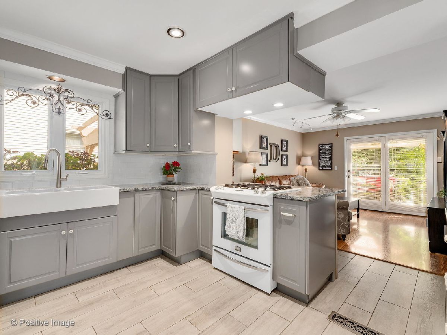
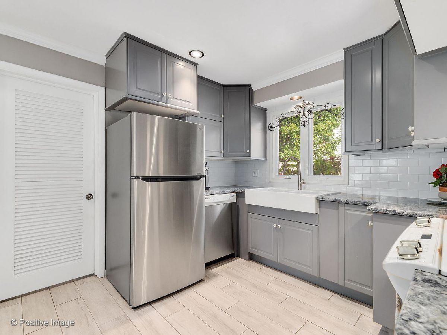
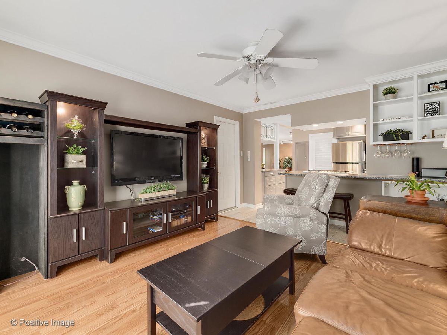
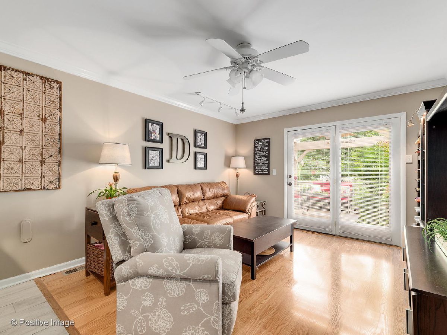
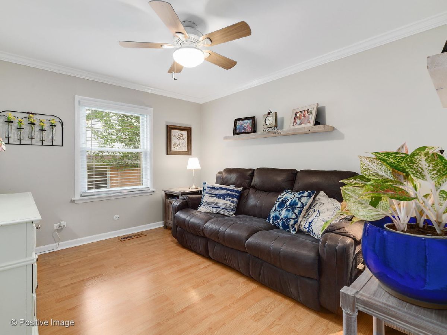
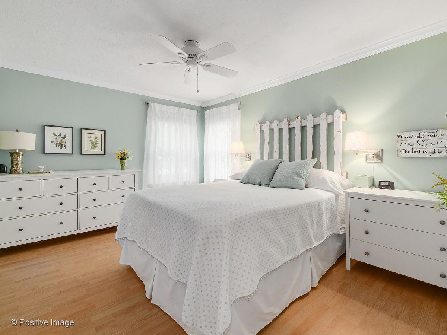
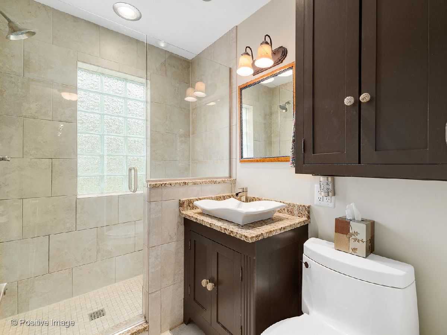
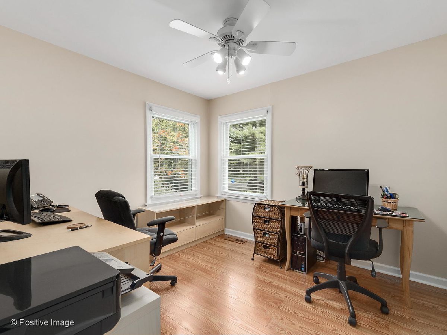
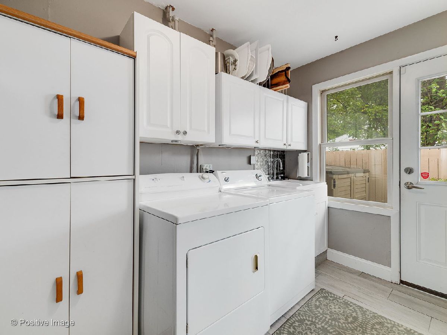
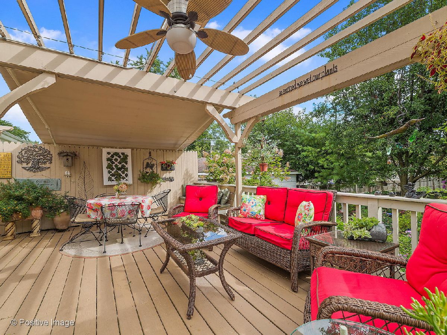
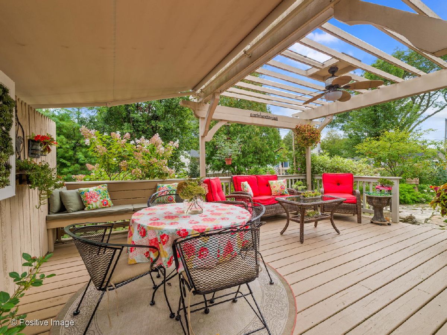
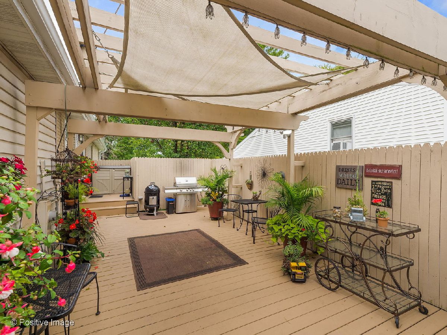
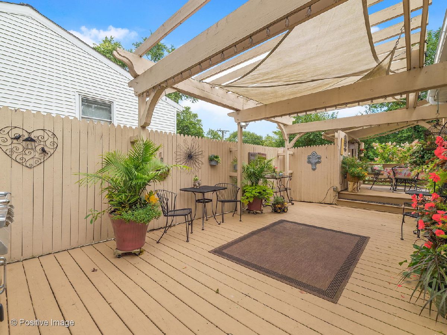
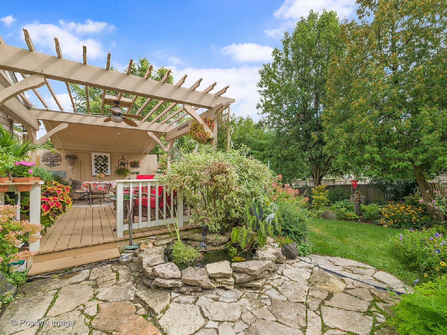
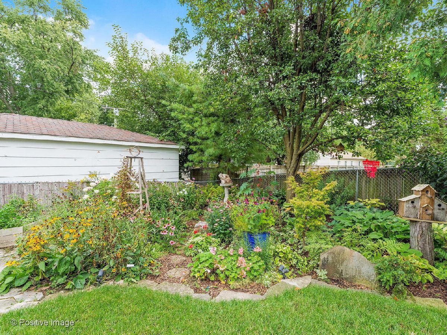
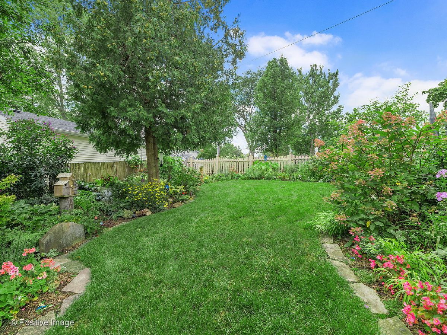
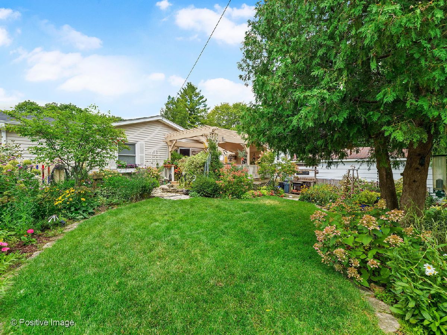
Room Specifics
Total Bedrooms: 3
Bedrooms Above Ground: 3
Bedrooms Below Ground: 0
Dimensions: —
Floor Type: Wood Laminate
Dimensions: —
Floor Type: Wood Laminate
Full Bathrooms: 1
Bathroom Amenities: —
Bathroom in Basement: 0
Rooms: No additional rooms
Basement Description: Crawl
Other Specifics
| 1.5 | |
| Concrete Perimeter | |
| Asphalt | |
| Deck, Storms/Screens | |
| Corner Lot,Fenced Yard | |
| 70X120 | |
| — | |
| None | |
| — | |
| Range, Microwave, Dishwasher, Refrigerator, Washer, Dryer | |
| Not in DB | |
| Sidewalks, Street Lights, Street Paved | |
| — | |
| — | |
| — |
Tax History
| Year | Property Taxes |
|---|---|
| 2019 | $4,943 |
Contact Agent
Nearby Similar Homes
Nearby Sold Comparables
Contact Agent
Listing Provided By
RE/MAX Suburban






