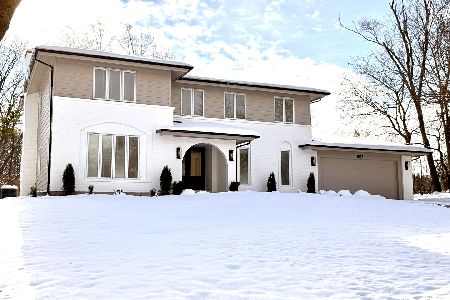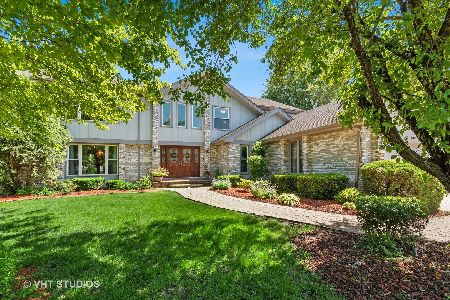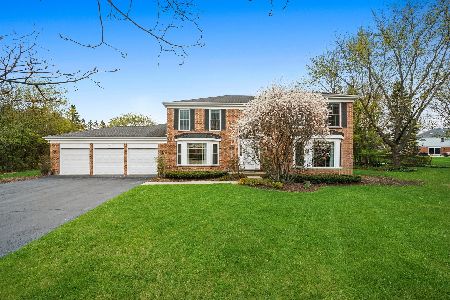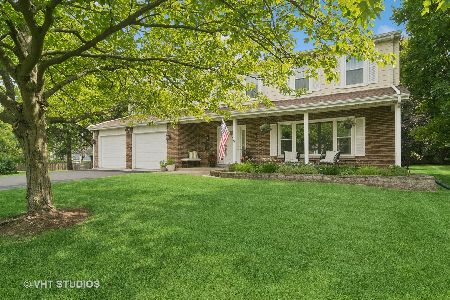105 Redwood Lane, Barrington, Illinois 60010
$695,000
|
Sold
|
|
| Status: | Closed |
| Sqft: | 3,472 |
| Cost/Sqft: | $202 |
| Beds: | 5 |
| Baths: | 4 |
| Year Built: | 1988 |
| Property Taxes: | $14,550 |
| Days On Market: | 644 |
| Lot Size: | 0,45 |
Description
Welcome to this lovely home in the desirable Tall Trees Subdivision! It features a timeless brick exterior and a large .45-acre lot on a cul-de-sac. An elegant and spacious two-story entry with a curved staircase welcomes you, flanked by a formal living room and dining rooms with hardwood flooring. The sunny 28 x 10 island kitchen features an eating area and opens to the first-floor family room with a cozy brick fireplace, hardwood flooring, and a wet bar. Sliding glass doors in the family room lead to a 16 x 11 three-season room with a vaulted ceiling and great views of the gorgeous fenced yard with a patio, which offers an ideal place to relax and play. The 5th Bedroom/Den on the first floor features tray ceilings and a closet and is adjacent to the full bath. It offers so many possibilities for a first-floor bedroom, in-law suite, office, and more! Upstairs, you'll find a spacious primary bedroom with double door entry, hardwood flooring, two walk-in closets, and a huge ensuite with dual vanities, a soaking tub, and a separate shower. Three spacious secondary bedrooms and a hall bath, too. With over 3400 square feet above grade and a thoughtful floor plan, you'll love the size and layout of all the rooms! The full basement offers so much space and is perfect for a rec room, play area, or teen hang out! Two rec rooms, a second kitchen, a laundry area, and two large storage areas add another 1500 square feet for you to enjoy how you like. Three-car attached garage! Its ideal location is just minutes to schools, library, Metra, and charming downtown Barrington, Lake Zurich, and Deer Park Mall, which offer tons of shopping and restaurant options! WELCOME HOME!
Property Specifics
| Single Family | |
| — | |
| — | |
| 1988 | |
| — | |
| — | |
| No | |
| 0.45 |
| Lake | |
| Tall Trees | |
| 325 / Annual | |
| — | |
| — | |
| — | |
| 12032624 | |
| 14314070980000 |
Nearby Schools
| NAME: | DISTRICT: | DISTANCE: | |
|---|---|---|---|
|
Grade School
Arnett C Lines Elementary School |
220 | — | |
|
Middle School
Barrington Middle School-station |
220 | Not in DB | |
|
High School
Barrington High School |
220 | Not in DB | |
Property History
| DATE: | EVENT: | PRICE: | SOURCE: |
|---|---|---|---|
| 1 Jul, 2024 | Sold | $695,000 | MRED MLS |
| 3 Jun, 2024 | Under contract | $699,900 | MRED MLS |
| — | Last price change | $749,000 | MRED MLS |
| 18 Apr, 2024 | Listed for sale | $749,000 | MRED MLS |
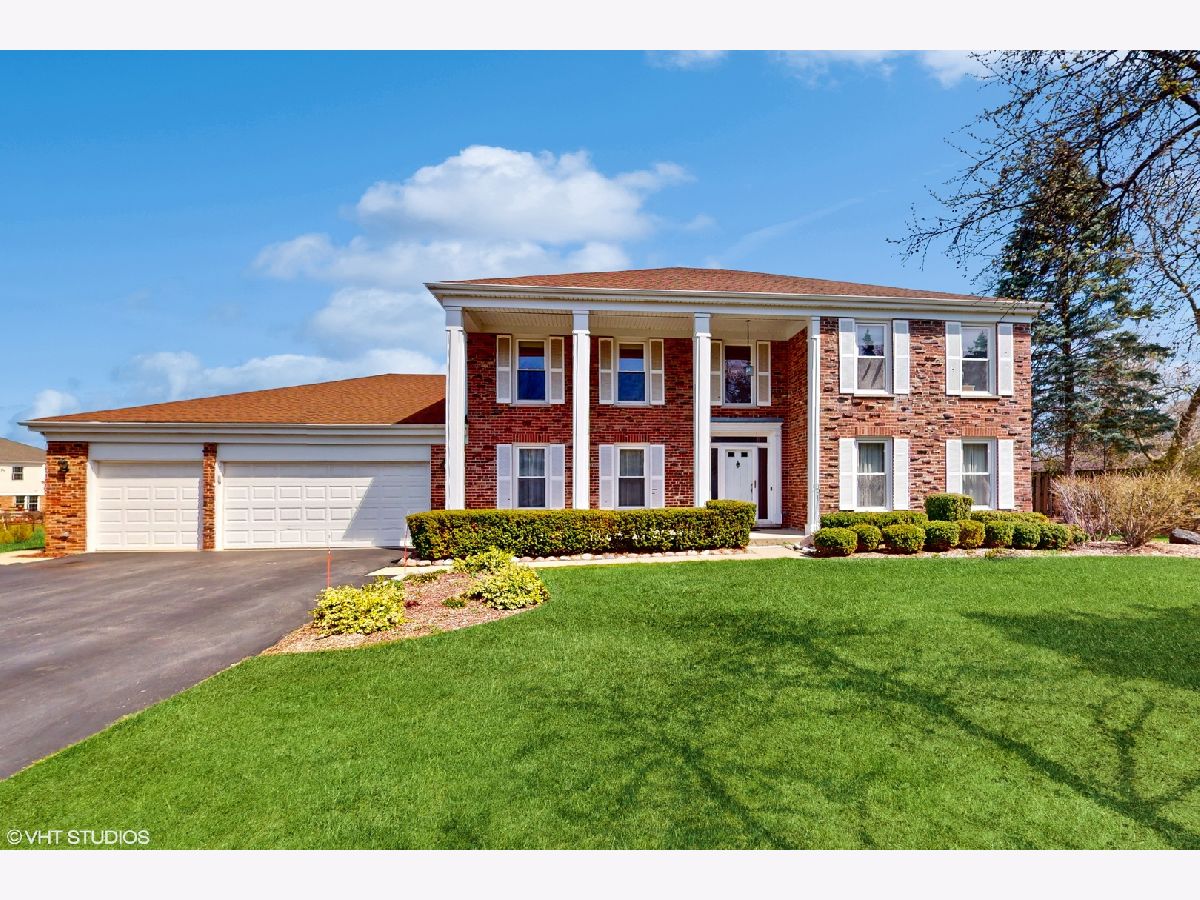









































Room Specifics
Total Bedrooms: 5
Bedrooms Above Ground: 5
Bedrooms Below Ground: 0
Dimensions: —
Floor Type: —
Dimensions: —
Floor Type: —
Dimensions: —
Floor Type: —
Dimensions: —
Floor Type: —
Full Bathrooms: 4
Bathroom Amenities: Double Sink
Bathroom in Basement: 0
Rooms: —
Basement Description: Partially Finished,Rec/Family Area,Storage Space
Other Specifics
| 3 | |
| — | |
| Asphalt | |
| — | |
| — | |
| 76X236X64X159X90 | |
| — | |
| — | |
| — | |
| — | |
| Not in DB | |
| — | |
| — | |
| — | |
| — |
Tax History
| Year | Property Taxes |
|---|---|
| 2024 | $14,550 |
Contact Agent
Nearby Similar Homes
Nearby Sold Comparables
Contact Agent
Listing Provided By
Berkshire Hathaway HomeServices American Heritage


