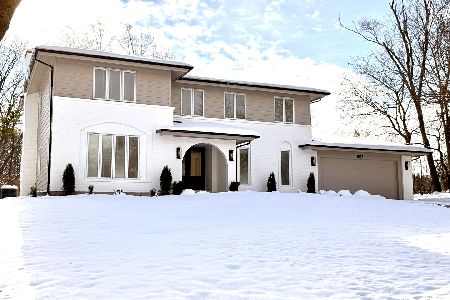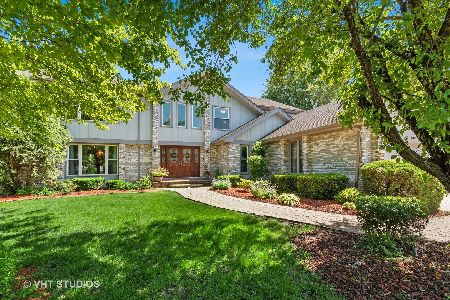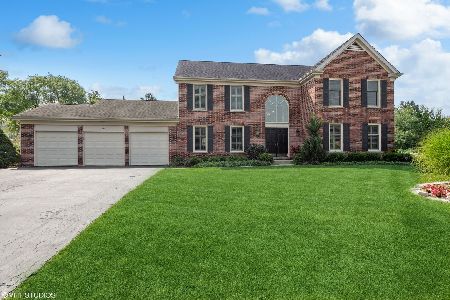120 Ponderosa Court, Barrington, Illinois 60010
$600,000
|
Sold
|
|
| Status: | Closed |
| Sqft: | 5,870 |
| Cost/Sqft: | $105 |
| Beds: | 4 |
| Baths: | 4 |
| Year Built: | 1987 |
| Property Taxes: | $10,374 |
| Days On Market: | 1637 |
| Lot Size: | 0,48 |
Description
TONS of room in this recently rehabbed, gorgeous, 5+ bedroom, 4 full bathroom home, with nearly 6,000 sq ft of finished living space in desirable Tall Trees Subdivision! Spacious two-story foyer with grand staircase welcomes you into this flexible floor plan. Kitchen boasts abundant dark cherry cabinetry, island with cooktop/range hood with breakfast bar seating, Corian countertops, separate built-in workspace, closet pantry, and large eat-in area with sight lines into the family room. Cozy family room has gas-starter fireplace, elegant built in storage, wet bar, and tons of natural light with french door access to back deck. Formal living room and formal dining room off the entry way create much needed flex space for all your needs! Office is nicely tucked away off the kitchen and can easily function as 6th bedroom/guest/in-law space! Laundry room and full bathroom complete the main level. 2nd level has gigantic master bedroom with TWO spacious walk-in closets and exquisite full en-suite bathroom complete with dual sinks, soaking tub and separate shower. Down the hall are 3 additional bedrooms and 3rd full bathroom with dual vanity! Beautifully finished basement has over 1,800 sq ft, a full bathroom with shower, 5th bedroom (with access to bathroom) and is ready for you to use as a game area, theatre room, playroom, etc! Massive brick paver patio/deck combo has plenty of room for your grill and outdoor seating/table. Half-acre yard is private, and partially fenced with beautiful landscaping. Minutes to Metra train, schools, downtown Barrington, shopping, dining and more!
Property Specifics
| Single Family | |
| — | |
| — | |
| 1987 | |
| Full | |
| — | |
| No | |
| 0.48 |
| Lake | |
| Tall Trees | |
| 325 / Annual | |
| None | |
| Public | |
| Public Sewer | |
| 11174363 | |
| 14314071040000 |
Nearby Schools
| NAME: | DISTRICT: | DISTANCE: | |
|---|---|---|---|
|
Grade School
Arnett C Lines Elementary School |
220 | — | |
|
Middle School
Barrington Middle School-station |
220 | Not in DB | |
|
High School
Barrington High School |
220 | Not in DB | |
Property History
| DATE: | EVENT: | PRICE: | SOURCE: |
|---|---|---|---|
| 12 Oct, 2021 | Sold | $600,000 | MRED MLS |
| 31 Jul, 2021 | Under contract | $619,000 | MRED MLS |
| 30 Jul, 2021 | Listed for sale | $619,000 | MRED MLS |
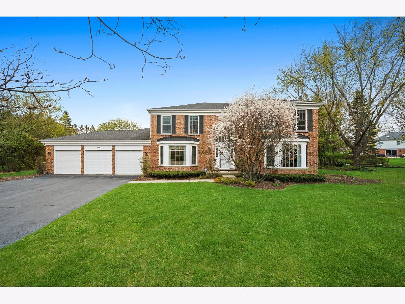




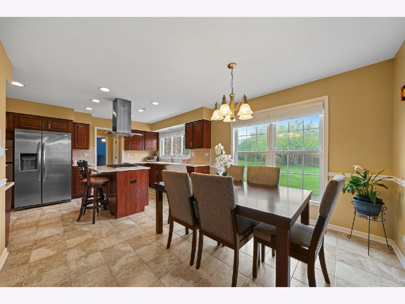
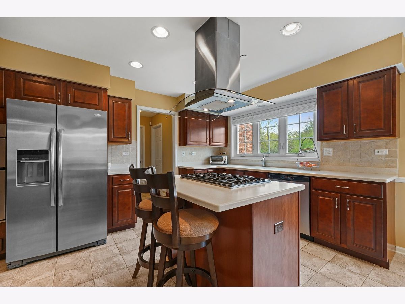
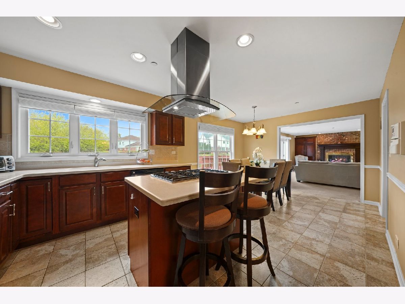
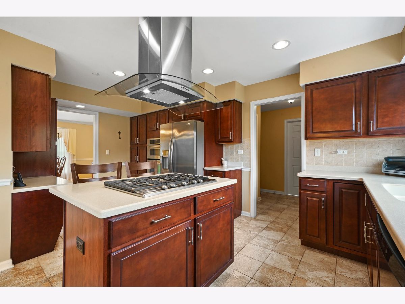


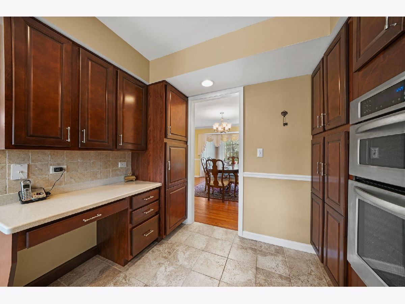
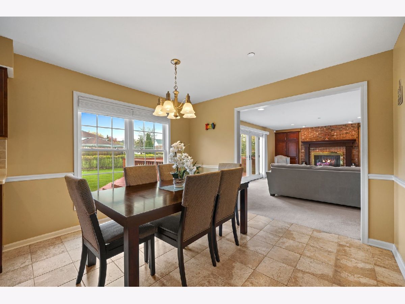
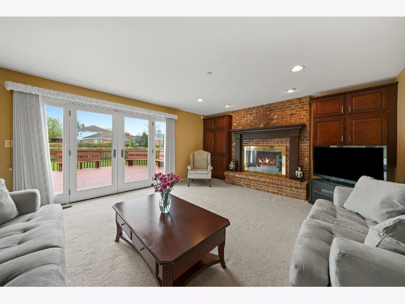

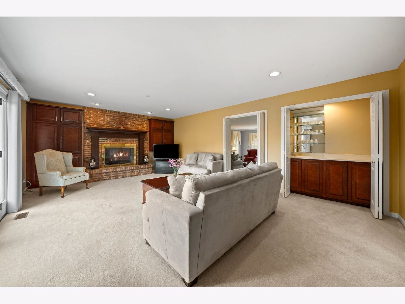


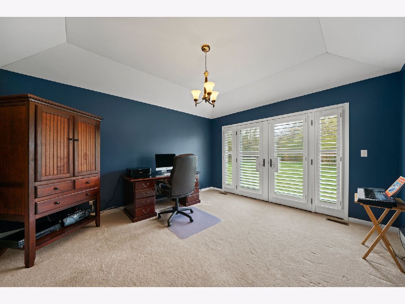
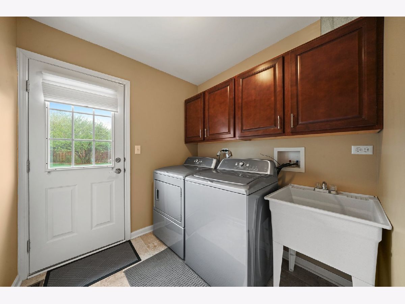

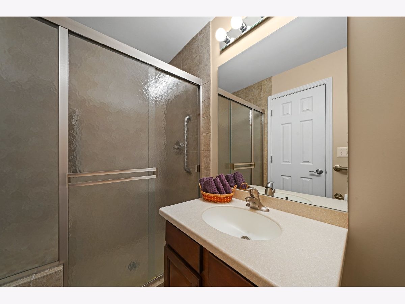
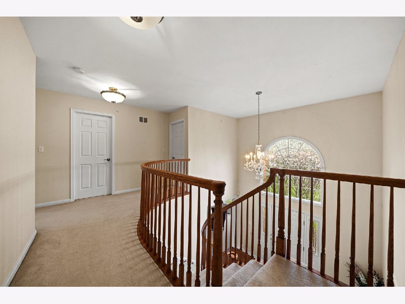
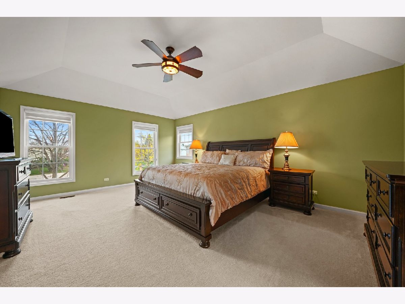
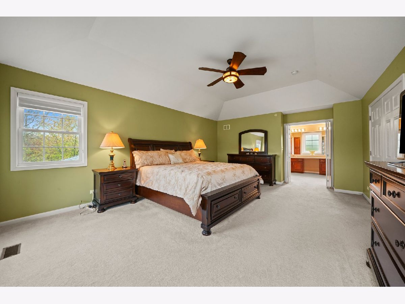

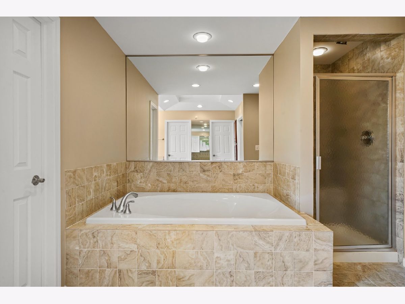


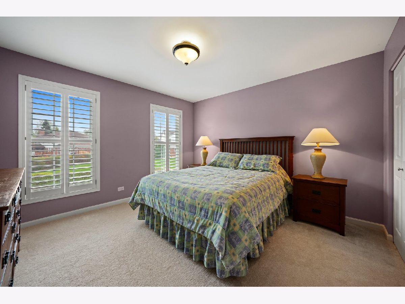


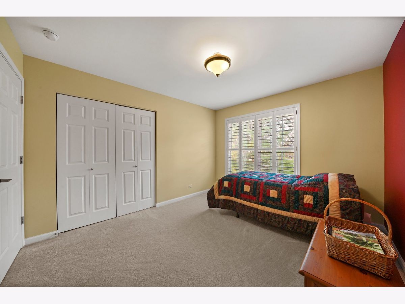
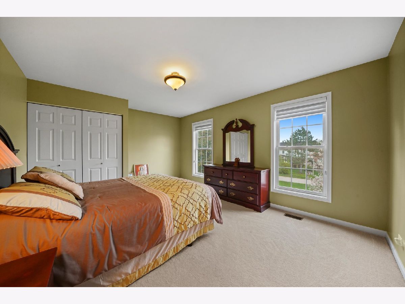
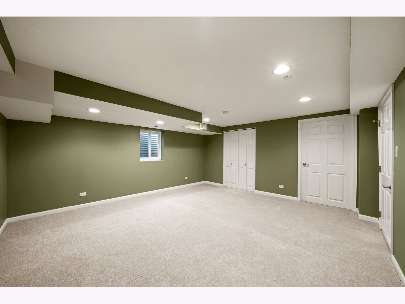
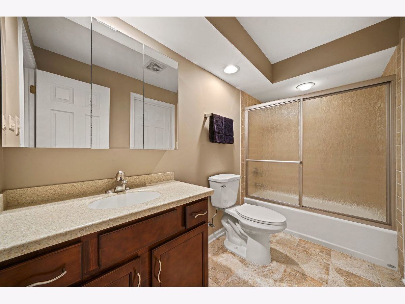
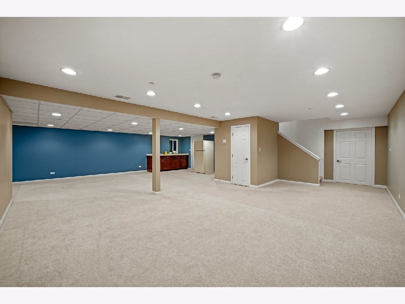
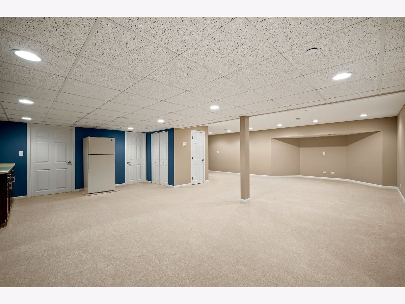
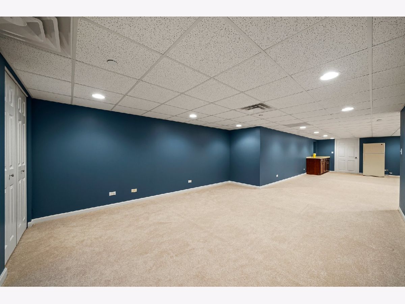
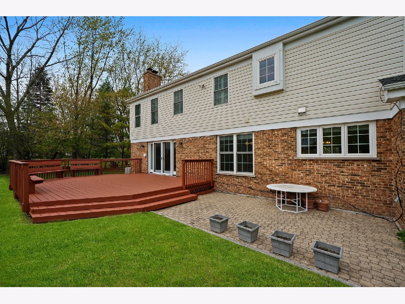
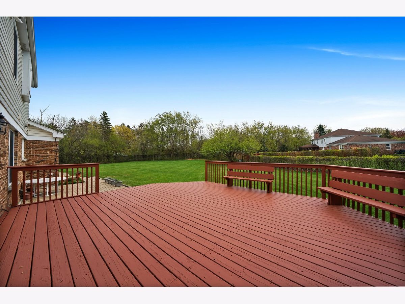


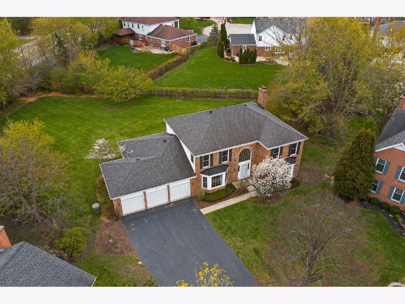
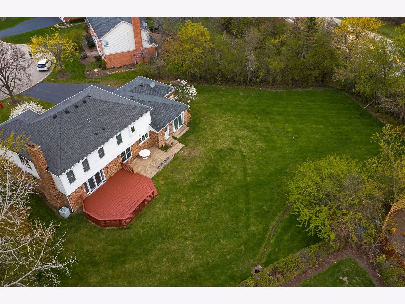

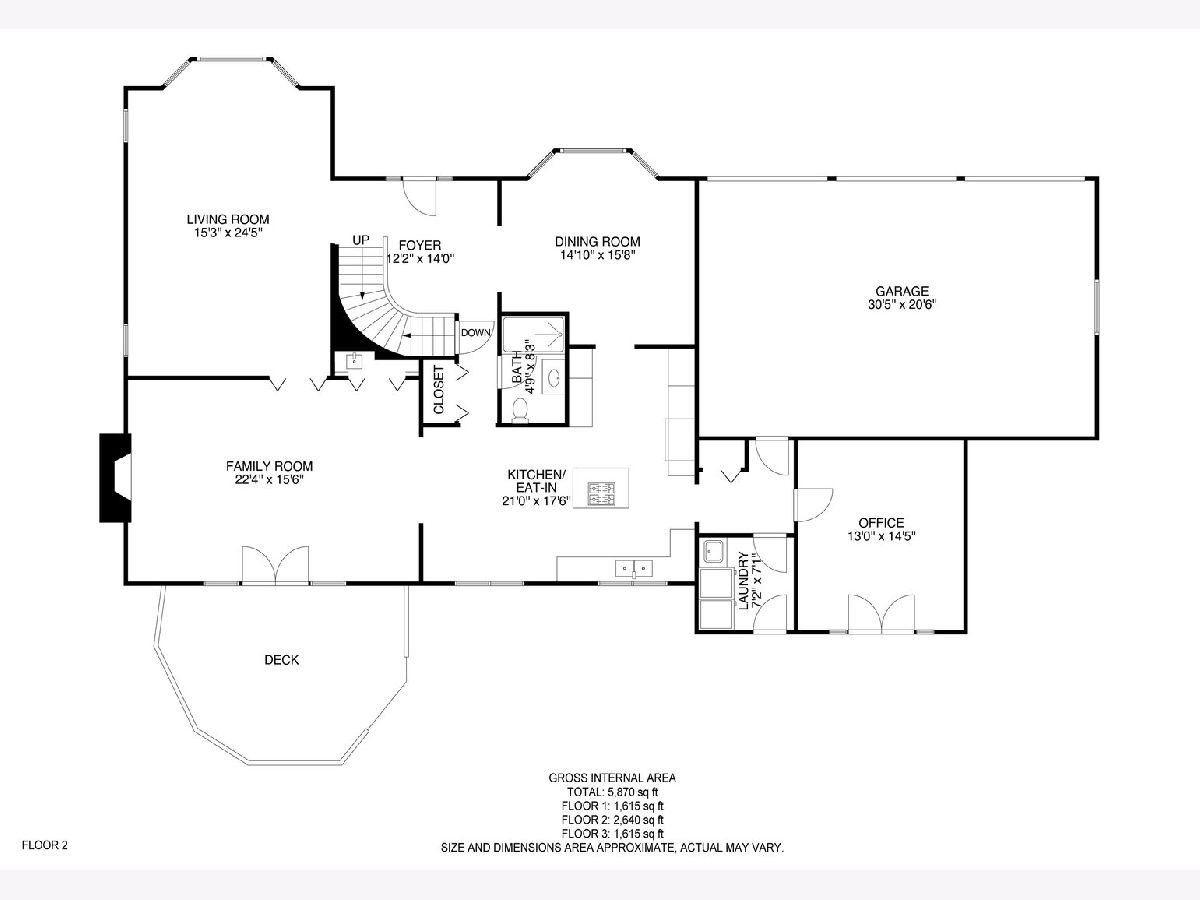
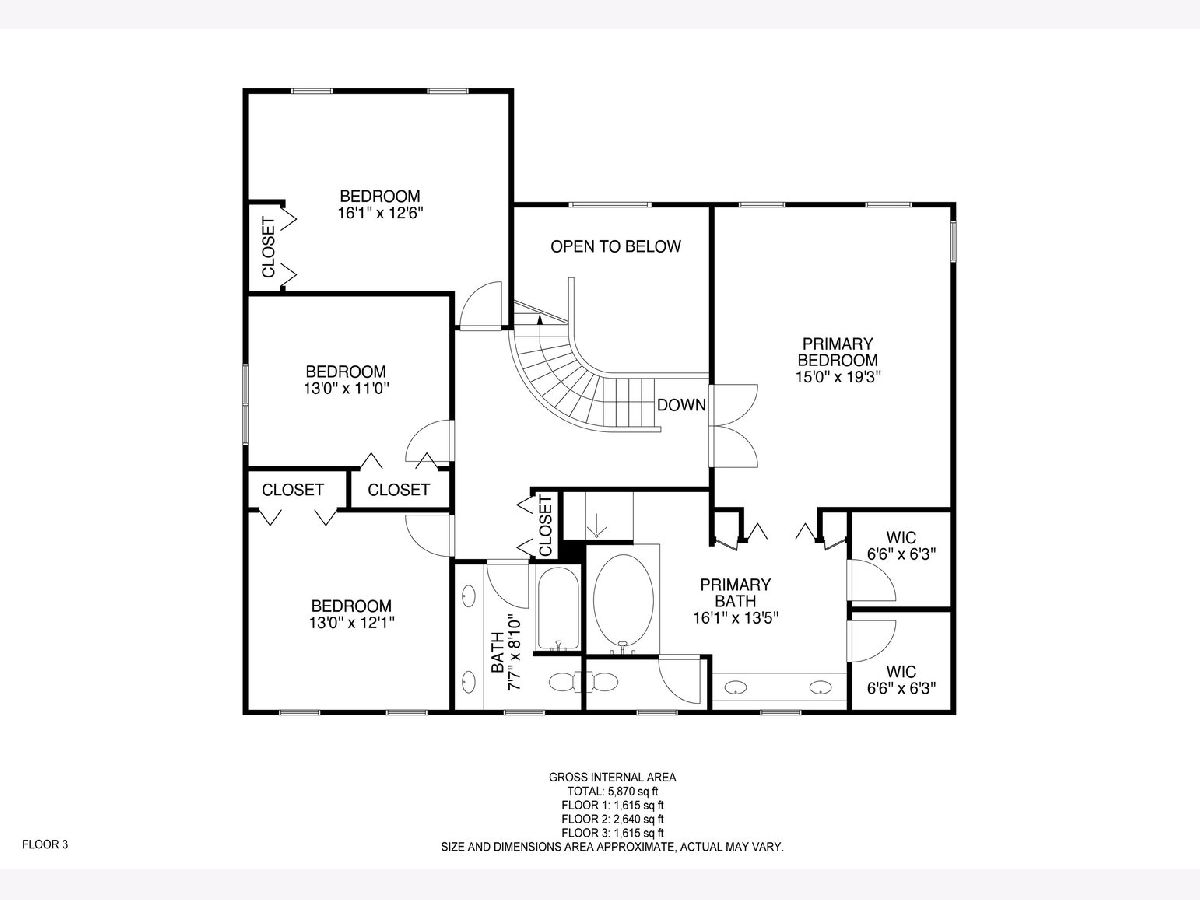
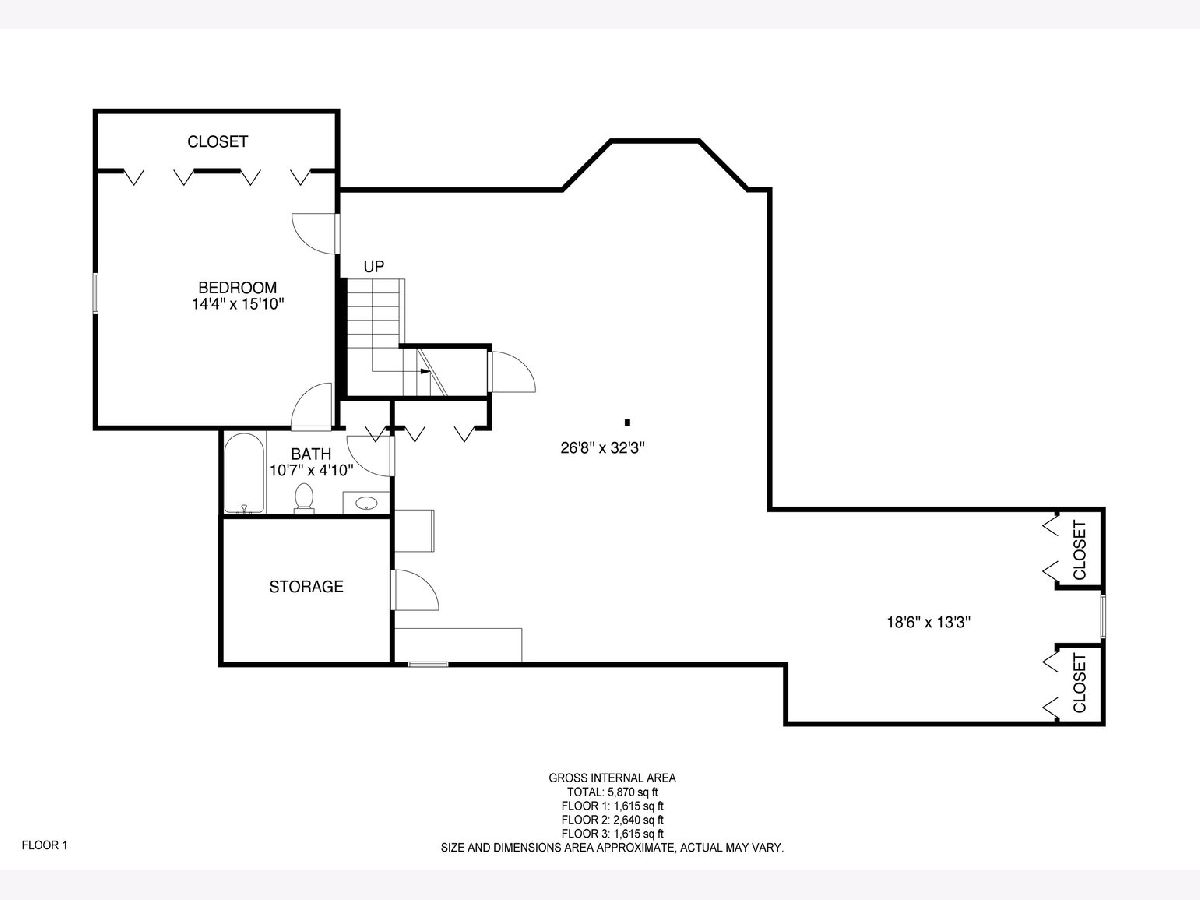
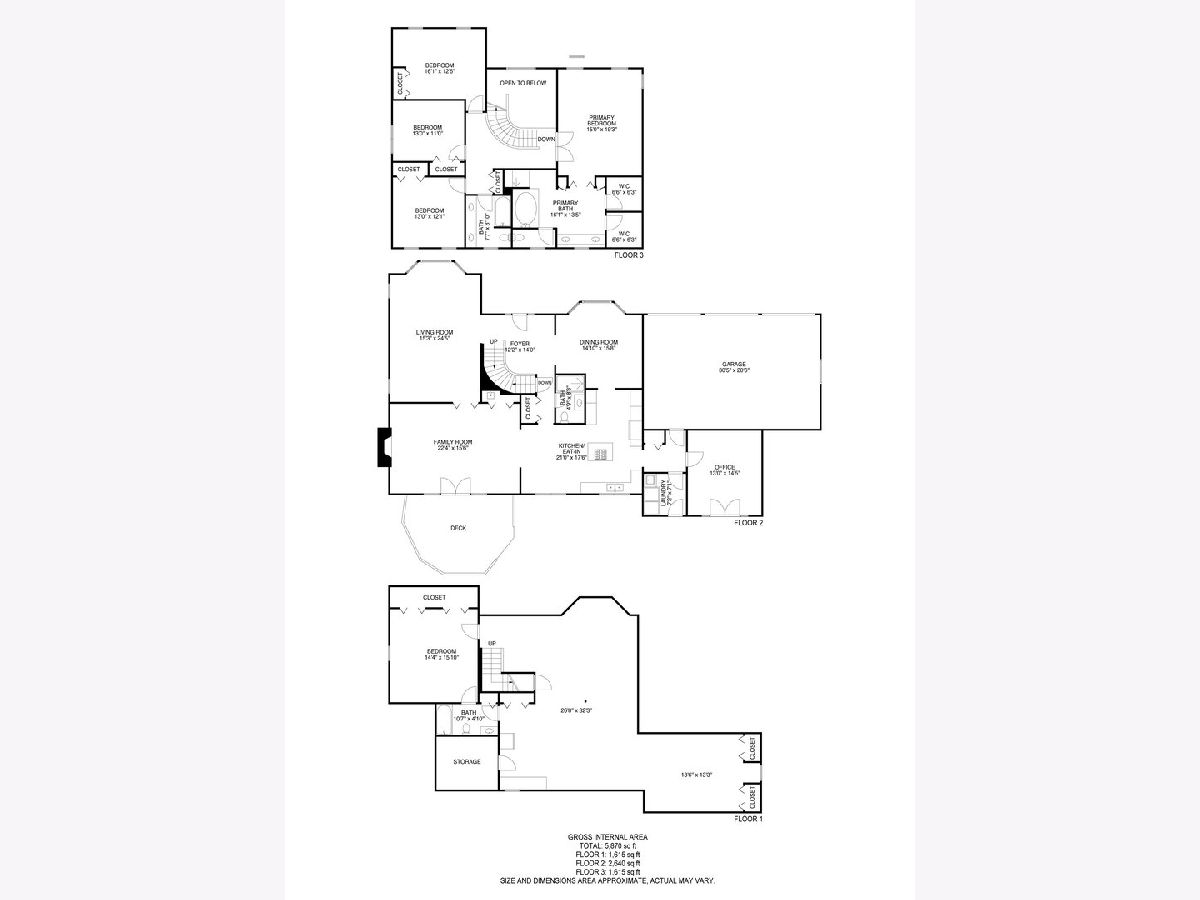
Room Specifics
Total Bedrooms: 5
Bedrooms Above Ground: 4
Bedrooms Below Ground: 1
Dimensions: —
Floor Type: Carpet
Dimensions: —
Floor Type: Carpet
Dimensions: —
Floor Type: Carpet
Dimensions: —
Floor Type: —
Full Bathrooms: 4
Bathroom Amenities: Separate Shower,Double Sink,Soaking Tub
Bathroom in Basement: 1
Rooms: Bedroom 5,Foyer,Office,Recreation Room,Play Room
Basement Description: Finished
Other Specifics
| 3 | |
| Concrete Perimeter | |
| Asphalt | |
| Deck, Patio, Brick Paver Patio | |
| — | |
| 20947 | |
| — | |
| Full | |
| Vaulted/Cathedral Ceilings, Hardwood Floors, First Floor Bedroom, First Floor Laundry, First Floor Full Bath | |
| Range, Microwave, Dishwasher, Refrigerator, Washer, Dryer, Disposal, Cooktop, Range Hood, Water Softener | |
| Not in DB | |
| Park, Curbs, Street Lights, Street Paved | |
| — | |
| — | |
| Gas Starter |
Tax History
| Year | Property Taxes |
|---|---|
| 2021 | $10,374 |
Contact Agent
Nearby Similar Homes
Nearby Sold Comparables
Contact Agent
Listing Provided By
Mark Allen Realty, LLC


