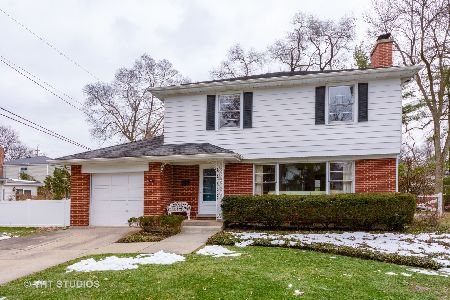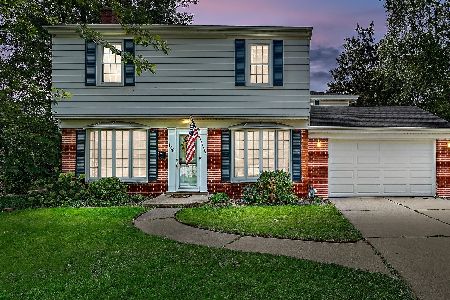105 Stratford Road, Arlington Heights, Illinois 60004
$445,000
|
Sold
|
|
| Status: | Closed |
| Sqft: | 2,605 |
| Cost/Sqft: | $182 |
| Beds: | 4 |
| Baths: | 3 |
| Year Built: | 1955 |
| Property Taxes: | $11,731 |
| Days On Market: | 3922 |
| Lot Size: | 0,27 |
Description
Beautiful 4 bedroom colonial in Stonegate! Generous sized rooms & open flr plan make this a special home! LR & DR feature crown molding & hrdwd flrs! Crisp white cabinets, granite, stainless appl., huge center island & big eating area will make this kitchen the heart of the home! Large bedrooms, bathrooms all remodeled, laundry on main & 2nd floors! Basement newly finished too! It's all been done here!
Property Specifics
| Single Family | |
| — | |
| Colonial | |
| 1955 | |
| Partial | |
| — | |
| No | |
| 0.27 |
| Cook | |
| Stonegate | |
| 0 / Not Applicable | |
| None | |
| Lake Michigan | |
| Public Sewer | |
| 08900367 | |
| 03331030010000 |
Nearby Schools
| NAME: | DISTRICT: | DISTANCE: | |
|---|---|---|---|
|
Grade School
Windsor Elementary School |
25 | — | |
|
Middle School
Thomas Middle School |
25 | Not in DB | |
|
High School
Prospect High School |
214 | Not in DB | |
Property History
| DATE: | EVENT: | PRICE: | SOURCE: |
|---|---|---|---|
| 10 Jun, 2015 | Sold | $445,000 | MRED MLS |
| 11 May, 2015 | Under contract | $474,900 | MRED MLS |
| — | Last price change | $499,900 | MRED MLS |
| 23 Apr, 2015 | Listed for sale | $499,900 | MRED MLS |
| 26 Jan, 2018 | Sold | $465,000 | MRED MLS |
| 29 Nov, 2017 | Under contract | $474,900 | MRED MLS |
| 10 Nov, 2017 | Listed for sale | $474,900 | MRED MLS |
Room Specifics
Total Bedrooms: 4
Bedrooms Above Ground: 4
Bedrooms Below Ground: 0
Dimensions: —
Floor Type: Hardwood
Dimensions: —
Floor Type: Carpet
Dimensions: —
Floor Type: Carpet
Full Bathrooms: 3
Bathroom Amenities: Whirlpool,Separate Shower,Double Sink
Bathroom in Basement: 0
Rooms: Eating Area,Recreation Room,Sun Room
Basement Description: Partially Finished,Crawl
Other Specifics
| 2 | |
| Concrete Perimeter | |
| Concrete | |
| Balcony, Deck, Storms/Screens | |
| Corner Lot | |
| 97 X 128 | |
| Unfinished | |
| Full | |
| Vaulted/Cathedral Ceilings, Hardwood Floors, First Floor Laundry, Second Floor Laundry | |
| Range, Microwave, Dishwasher, Refrigerator, Washer, Dryer, Disposal | |
| Not in DB | |
| Street Lights, Street Paved | |
| — | |
| — | |
| Wood Burning |
Tax History
| Year | Property Taxes |
|---|---|
| 2015 | $11,731 |
| 2018 | $13,500 |
Contact Agent
Nearby Similar Homes
Nearby Sold Comparables
Contact Agent
Listing Provided By
Coldwell Banker Residential Brokerage










