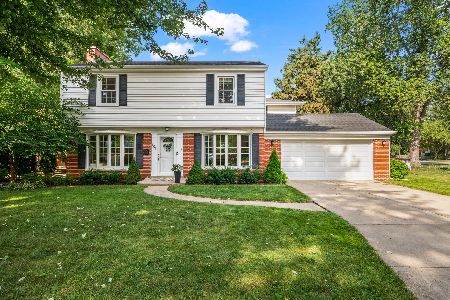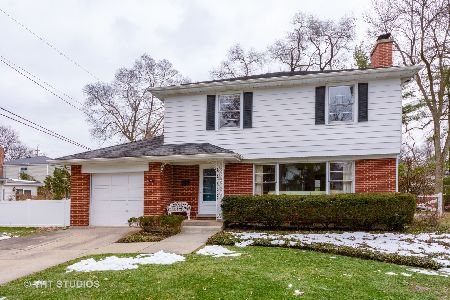106 Stratford Road, Arlington Heights, Illinois 60004
$415,000
|
Sold
|
|
| Status: | Closed |
| Sqft: | 1,600 |
| Cost/Sqft: | $273 |
| Beds: | 3 |
| Baths: | 3 |
| Year Built: | 1954 |
| Property Taxes: | $10,430 |
| Days On Market: | 1603 |
| Lot Size: | 0,14 |
Description
Sought after Stonegate Beauty! Bright and fresh updates and move-in-ready 3 bedrooms, 2 full baths and finished basement w/2nd fireplace. White Kitchen ('20) opens to Dining Room. Living Room with Wood-Burning Fireplace Leads out to Private Patio & Yard. Spacious Primary Bedroom with walk-in closet. Stunning remodeled 2nd floor full Bath. Convenient 1st Floor Powder Room. Finished Basement Features a Family Room, Workout room (Perfect Home Office or Guest Room), and 2nd Full Bath. Newer Windows ('17), Trane Furnance ('15) and Central Air ('17). 200 Amp Panel. Attached 2 Car Garage (22x20') with New Garage Door ('19). Award-Winning Schools: Windsor Elementary, South Middle & Prospect High School. Just about a Mile to Downtown Arlington Heights. Minutes to grocery, fantastic Arlington Heights Dining, Farmer's Market and parks.
Property Specifics
| Single Family | |
| — | |
| Colonial | |
| 1954 | |
| Full | |
| ADORABLE CAPE COD | |
| No | |
| 0.14 |
| Cook | |
| Stonegate | |
| — / Not Applicable | |
| None | |
| Lake Michigan | |
| Overhead Sewers | |
| 11156340 | |
| 03331020050000 |
Nearby Schools
| NAME: | DISTRICT: | DISTANCE: | |
|---|---|---|---|
|
Grade School
Windsor Elementary School |
25 | — | |
|
Middle School
South Middle School |
25 | Not in DB | |
|
High School
Prospect High School |
214 | Not in DB | |
Property History
| DATE: | EVENT: | PRICE: | SOURCE: |
|---|---|---|---|
| 3 Nov, 2015 | Sold | $322,450 | MRED MLS |
| 20 Sep, 2015 | Under contract | $339,900 | MRED MLS |
| 1 Sep, 2015 | Listed for sale | $339,900 | MRED MLS |
| 5 Dec, 2019 | Sold | $364,500 | MRED MLS |
| 4 Nov, 2019 | Under contract | $379,900 | MRED MLS |
| — | Last price change | $389,000 | MRED MLS |
| 4 Sep, 2019 | Listed for sale | $389,000 | MRED MLS |
| 14 Oct, 2021 | Sold | $415,000 | MRED MLS |
| 4 Sep, 2021 | Under contract | $437,000 | MRED MLS |
| — | Last price change | $445,000 | MRED MLS |
| 27 Aug, 2021 | Listed for sale | $445,000 | MRED MLS |
| 24 Sep, 2025 | Sold | $586,000 | MRED MLS |
| 25 Aug, 2025 | Under contract | $548,000 | MRED MLS |
| 22 Aug, 2025 | Listed for sale | $548,000 | MRED MLS |
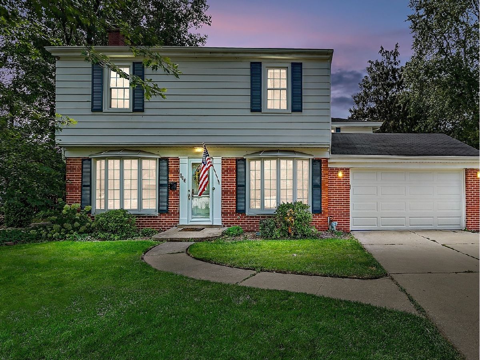
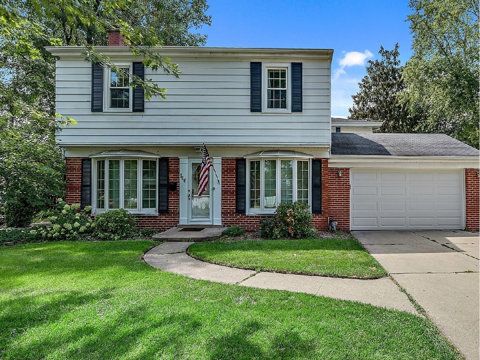
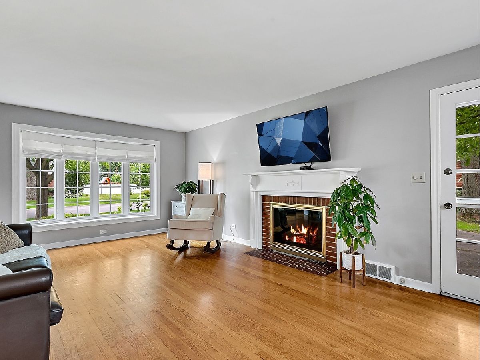
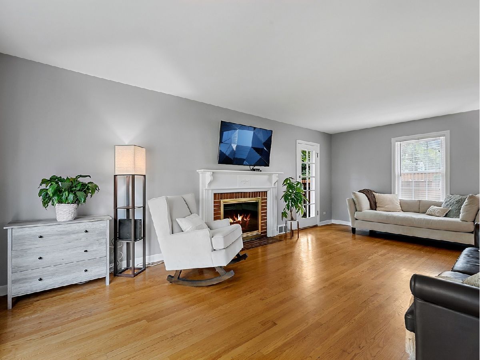
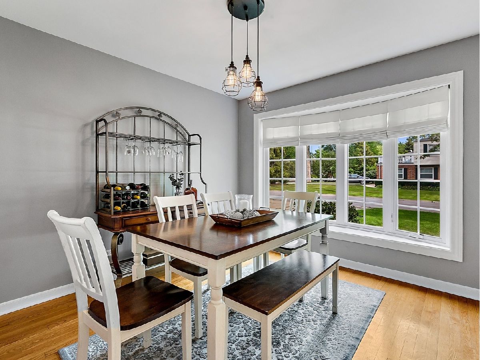
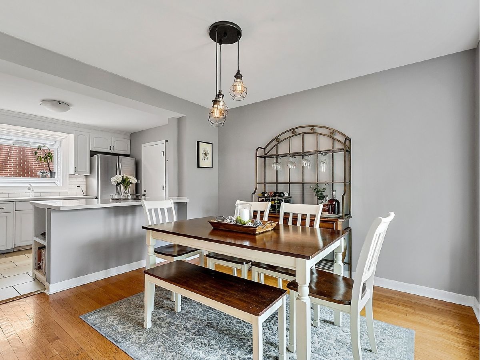
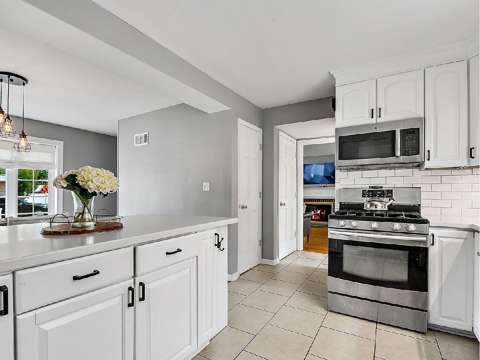
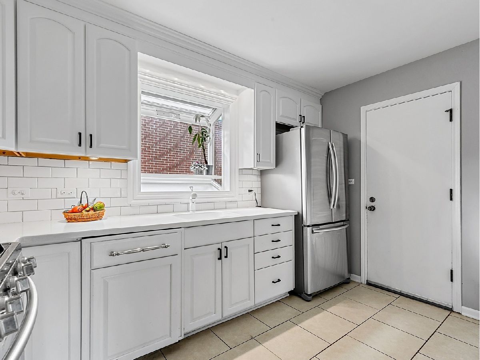
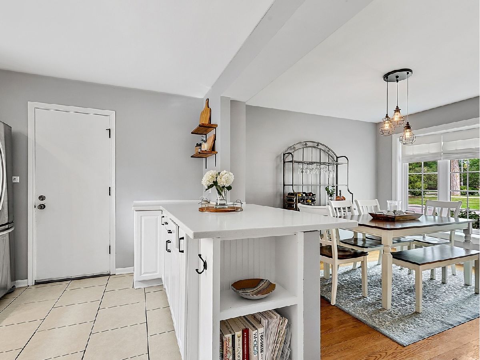
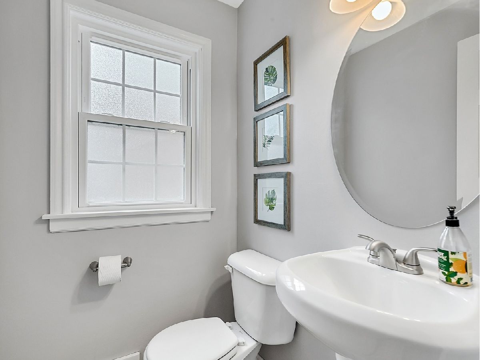
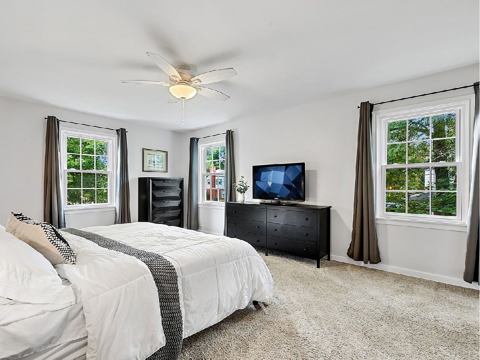
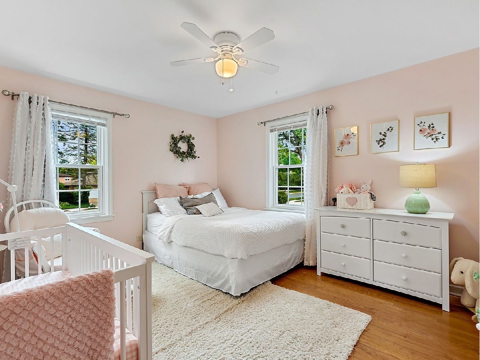
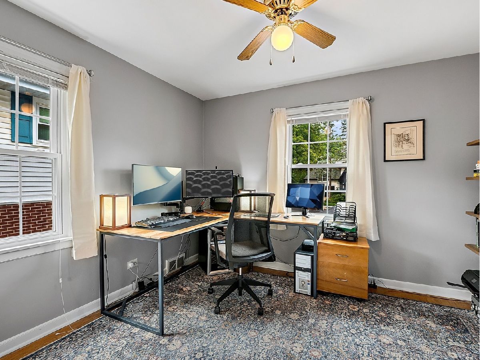
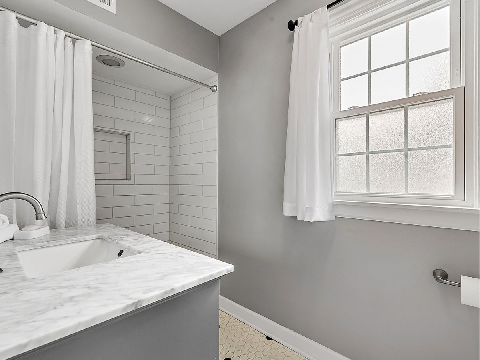
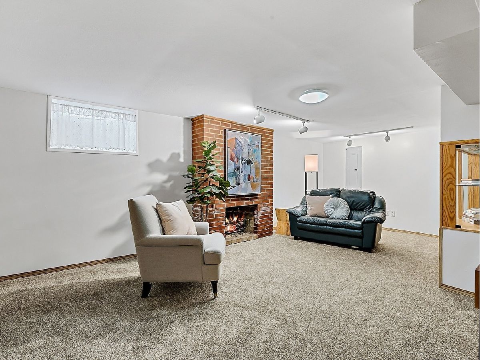
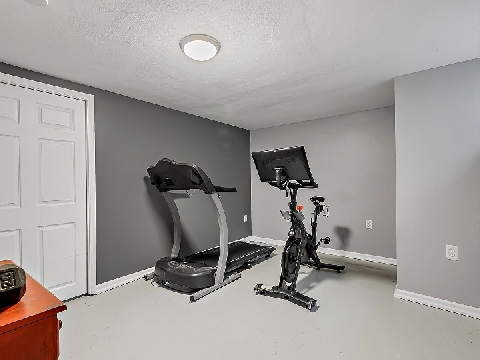
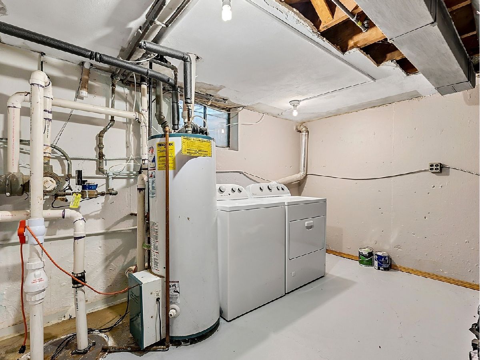
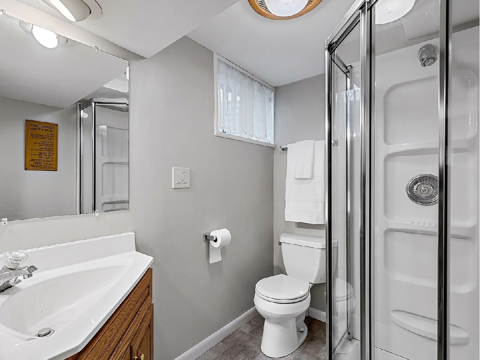
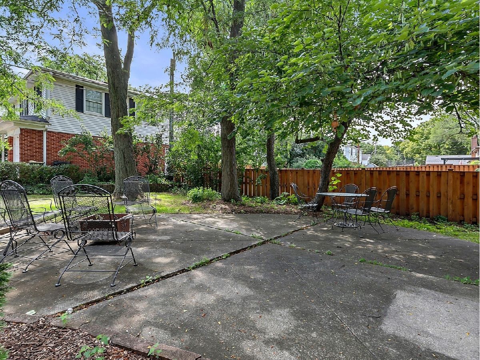
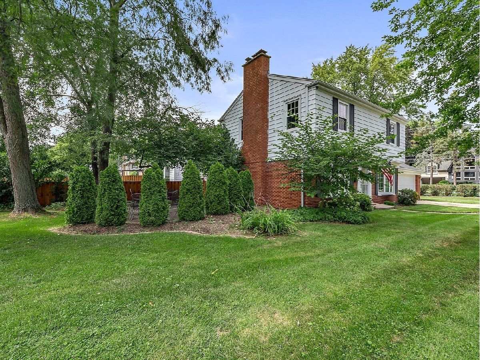
Room Specifics
Total Bedrooms: 3
Bedrooms Above Ground: 3
Bedrooms Below Ground: 0
Dimensions: —
Floor Type: Carpet
Dimensions: —
Floor Type: Carpet
Full Bathrooms: 3
Bathroom Amenities: —
Bathroom in Basement: 1
Rooms: Walk In Closet,Office,Foyer,Office
Basement Description: Finished,Rec/Family Area,Storage Space
Other Specifics
| 2 | |
| Concrete Perimeter | |
| Asphalt | |
| Patio, Storms/Screens | |
| Landscaped,Mature Trees | |
| 6002 | |
| Full | |
| None | |
| Hardwood Floors, Walk-In Closet(s), Center Hall Plan, Separate Dining Room | |
| Range, Dishwasher, Refrigerator | |
| Not in DB | |
| Park, Pool, Tennis Court(s), Curbs, Street Lights, Street Paved | |
| — | |
| — | |
| Wood Burning, Gas Starter |
Tax History
| Year | Property Taxes |
|---|---|
| 2015 | $8,836 |
| 2019 | $10,409 |
| 2021 | $10,430 |
| 2025 | $8,884 |
Contact Agent
Nearby Similar Homes
Nearby Sold Comparables
Contact Agent
Listing Provided By
Coldwell Banker Realty





