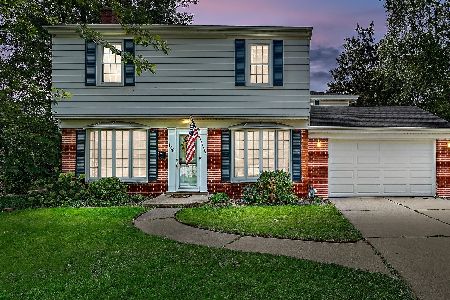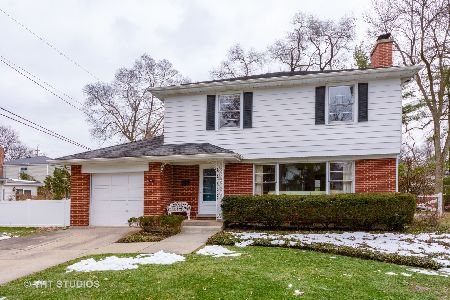106 Stratford Road, Arlington Heights, Illinois 60004
$322,450
|
Sold
|
|
| Status: | Closed |
| Sqft: | 0 |
| Cost/Sqft: | — |
| Beds: | 3 |
| Baths: | 3 |
| Year Built: | 1954 |
| Property Taxes: | $8,836 |
| Days On Market: | 3789 |
| Lot Size: | 0,00 |
Description
2 STORY COLONIAL HOME IN PRESTIGIOUS STONEGATE. 3 BR,2.5 BATH,2 CAR GAR, FEATURING 2 FIREPLACES,BAY WINDOW,HARDWD FLRS, LOWER LEVEL REC RM W/FULL BATH. ATTRACTIVE LANDSCAPING W/RAISED TIERED GARDEN,FOUNTAIN,POND + PATIO. UPGRADES INC: OAK KITCH CABS, GARDEN WINDOW, NEWER APPLIANCES, HE FURNACE W/HUMIDIFIER, A/C W/APRIL AIR CLEANER,200 AMP ELECTRIC. NEAR EXCELLENT SCHOOLS,MARIANO'S MARKET & METRA, CLOSE TO ST VIATORS
Property Specifics
| Single Family | |
| — | |
| Colonial | |
| 1954 | |
| Full | |
| CUSTOM | |
| No | |
| — |
| Cook | |
| Stonegate | |
| 20 / Annual | |
| Other | |
| Lake Michigan | |
| Public Sewer, Sewer-Storm | |
| 09027331 | |
| 03331020050000 |
Nearby Schools
| NAME: | DISTRICT: | DISTANCE: | |
|---|---|---|---|
|
Grade School
Windsor Elementary School |
25 | — | |
|
Middle School
South Middle School |
25 | Not in DB | |
|
High School
Prospect High School |
214 | Not in DB | |
Property History
| DATE: | EVENT: | PRICE: | SOURCE: |
|---|---|---|---|
| 3 Nov, 2015 | Sold | $322,450 | MRED MLS |
| 20 Sep, 2015 | Under contract | $339,900 | MRED MLS |
| 1 Sep, 2015 | Listed for sale | $339,900 | MRED MLS |
| 5 Dec, 2019 | Sold | $364,500 | MRED MLS |
| 4 Nov, 2019 | Under contract | $379,900 | MRED MLS |
| — | Last price change | $389,000 | MRED MLS |
| 4 Sep, 2019 | Listed for sale | $389,000 | MRED MLS |
| 14 Oct, 2021 | Sold | $415,000 | MRED MLS |
| 4 Sep, 2021 | Under contract | $437,000 | MRED MLS |
| — | Last price change | $445,000 | MRED MLS |
| 27 Aug, 2021 | Listed for sale | $445,000 | MRED MLS |
| 24 Sep, 2025 | Sold | $586,000 | MRED MLS |
| 25 Aug, 2025 | Under contract | $548,000 | MRED MLS |
| 22 Aug, 2025 | Listed for sale | $548,000 | MRED MLS |
Room Specifics
Total Bedrooms: 3
Bedrooms Above Ground: 3
Bedrooms Below Ground: 0
Dimensions: —
Floor Type: Hardwood
Dimensions: —
Floor Type: Hardwood
Full Bathrooms: 3
Bathroom Amenities: Separate Shower,Soaking Tub
Bathroom in Basement: 1
Rooms: Foyer,Office,Utility Room-Lower Level,Workshop
Basement Description: Finished
Other Specifics
| 2 | |
| Concrete Perimeter | |
| Concrete | |
| Patio, Stamped Concrete Patio, Storms/Screens | |
| — | |
| 46X129 | |
| Dormer | |
| None | |
| Hardwood Floors | |
| Range, Microwave, Dishwasher, Refrigerator, Disposal | |
| Not in DB | |
| Street Lights, Street Paved | |
| — | |
| — | |
| Wood Burning, Gas Starter, Includes Accessories |
Tax History
| Year | Property Taxes |
|---|---|
| 2015 | $8,836 |
| 2019 | $10,409 |
| 2021 | $10,430 |
| 2025 | $8,884 |
Contact Agent
Nearby Similar Homes
Nearby Sold Comparables
Contact Agent
Listing Provided By
Baird & Warner









