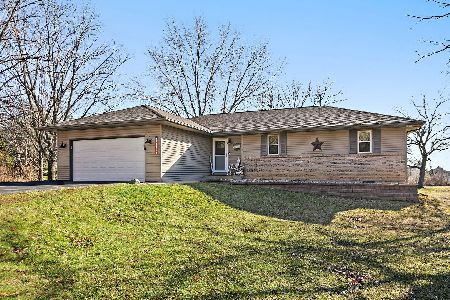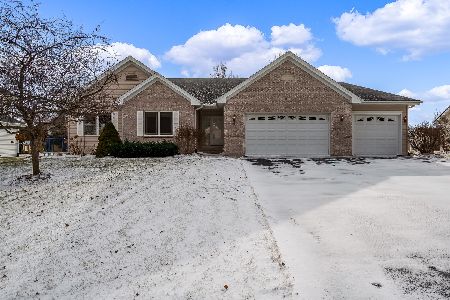105 Titleist Trail, Poplar Grove, Illinois 61065
$295,000
|
Sold
|
|
| Status: | Closed |
| Sqft: | 4,671 |
| Cost/Sqft: | $63 |
| Beds: | 4 |
| Baths: | 5 |
| Year Built: | 2004 |
| Property Taxes: | $10,025 |
| Days On Market: | 3431 |
| Lot Size: | 0,68 |
Description
HUGE PRICE REDUCTION!! Priced way below similar homes in the neighborhood. This beautiful 5 BDR/4.5 bath custom built home has over 4600 sq ft of living space and is a home to truly appreciate and enjoy. It features an eat-in gourmet kitchen, granite countertops, cherry cabinets, ceramic tile flooring, Viking appliances, large center island, walk-in butler's pantry, sliders out to the deck that overlooks a lg tree-lined back yard, half bath and white trim/doors throughout. There is an add'l room which has its own separate access to the garage which would be great for an in-home business. Upstairs you will find 4 lg BDR'S all with walk-in closets, 2nd fl laundry, as well as a full bath. Master BDR also includes a lg walk-in closet and a master bath that has a dbl sink vanity, corner whirlpool tub and separate shower. In the finished lower level you will find an add'l large family room, bedroom, full bath and office/bonus room. Roof 2 yrs old. Water Heater 1 yr. old.
Property Specifics
| Single Family | |
| — | |
| — | |
| 2004 | |
| Full | |
| — | |
| No | |
| 0.68 |
| Boone | |
| — | |
| 100 / Annual | |
| None | |
| Public | |
| Public Sewer | |
| 09328428 | |
| 0512178004 |
Nearby Schools
| NAME: | DISTRICT: | DISTANCE: | |
|---|---|---|---|
|
Grade School
Lincoln Elementary School |
100 | — | |
|
Middle School
Belvidere Central Middle School |
100 | Not in DB | |
|
High School
Belvidere North High School |
100 | Not in DB | |
Property History
| DATE: | EVENT: | PRICE: | SOURCE: |
|---|---|---|---|
| 25 Jan, 2017 | Sold | $295,000 | MRED MLS |
| 15 Dec, 2016 | Under contract | $295,000 | MRED MLS |
| — | Last price change | $300,000 | MRED MLS |
| 29 Aug, 2016 | Listed for sale | $365,000 | MRED MLS |
Room Specifics
Total Bedrooms: 5
Bedrooms Above Ground: 4
Bedrooms Below Ground: 1
Dimensions: —
Floor Type: Carpet
Dimensions: —
Floor Type: Carpet
Dimensions: —
Floor Type: Carpet
Dimensions: —
Floor Type: —
Full Bathrooms: 5
Bathroom Amenities: Whirlpool,Separate Shower,Double Sink
Bathroom in Basement: 1
Rooms: Bedroom 5,Office,Recreation Room,Mud Room,Utility Room-Lower Level,Deck
Basement Description: Finished
Other Specifics
| 3 | |
| — | |
| Asphalt | |
| — | |
| — | |
| 140X134X218X179 | |
| — | |
| Full | |
| Bar-Dry, Hardwood Floors, Second Floor Laundry | |
| Range, Microwave, Dishwasher, Refrigerator, Washer, Dryer, Disposal | |
| Not in DB | |
| — | |
| — | |
| — | |
| Gas Log |
Tax History
| Year | Property Taxes |
|---|---|
| 2017 | $10,025 |
Contact Agent
Nearby Similar Homes
Nearby Sold Comparables
Contact Agent
Listing Provided By
Keller Williams Realty Signature







