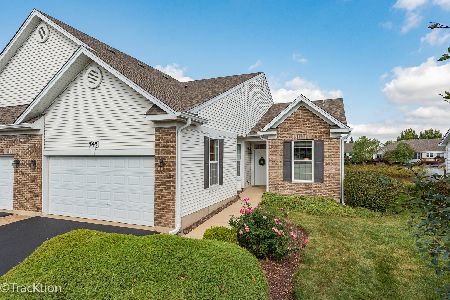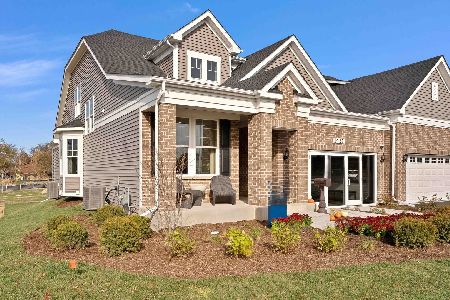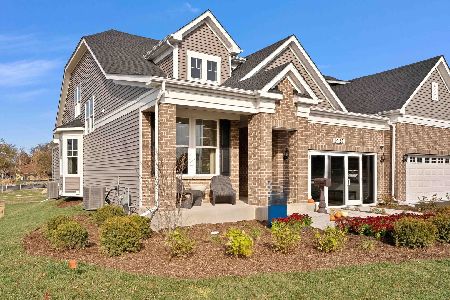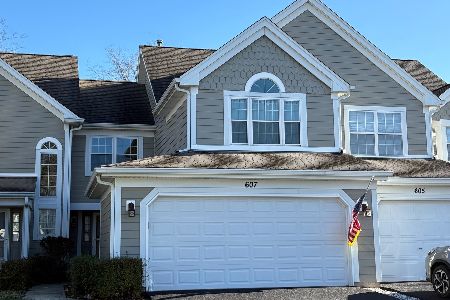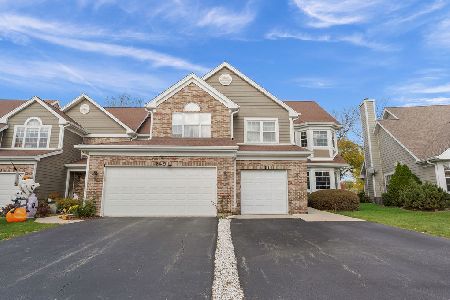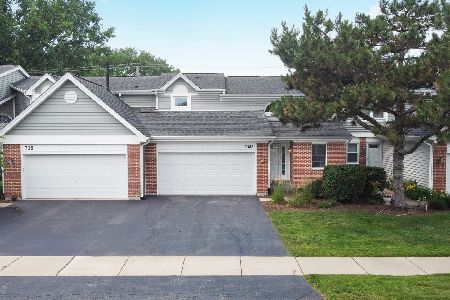1050 Bedford Drive, Carol Stream, Illinois 60188
$139,000
|
Sold
|
|
| Status: | Closed |
| Sqft: | 1,183 |
| Cost/Sqft: | $118 |
| Beds: | 2 |
| Baths: | 2 |
| Year Built: | 1988 |
| Property Taxes: | $3,552 |
| Days On Market: | 3626 |
| Lot Size: | 0,00 |
Description
Adorable and affordable 2 bedroom 2 bath ranch style townhome. No stairs to climb! Everything is on one level including attached garage. Brand new carpeting. Brand new windows. Furnace and hot water heater have been replaced within the last 6 years.Light and sunny end unit with private side entrance. Entry foyer with coat closet. Spacious kitchen with table space. Security system. Large master bedroom features 2 double door closets. Master bathroom with tub. Large living room with access to patio. Excellent location backing to open space. Attached garage with large driveway and guest parking.
Property Specifics
| Condos/Townhomes | |
| 1 | |
| — | |
| 1988 | |
| None | |
| BRISTOL II | |
| No | |
| — |
| Du Page | |
| Pine Ridge | |
| 188 / Monthly | |
| Insurance,Exterior Maintenance,Lawn Care,Snow Removal | |
| Public | |
| Public Sewer | |
| 09102572 | |
| 0219417039 |
Nearby Schools
| NAME: | DISTRICT: | DISTANCE: | |
|---|---|---|---|
|
Grade School
Cloverdale Elementary School |
93 | — | |
|
Middle School
Stratford Middle School |
93 | Not in DB | |
|
High School
Glenbard North High School |
87 | Not in DB | |
Property History
| DATE: | EVENT: | PRICE: | SOURCE: |
|---|---|---|---|
| 4 Mar, 2016 | Sold | $139,000 | MRED MLS |
| 24 Jan, 2016 | Under contract | $139,900 | MRED MLS |
| — | Last price change | $144,900 | MRED MLS |
| 15 Dec, 2015 | Listed for sale | $144,900 | MRED MLS |
Room Specifics
Total Bedrooms: 2
Bedrooms Above Ground: 2
Bedrooms Below Ground: 0
Dimensions: —
Floor Type: Carpet
Full Bathrooms: 2
Bathroom Amenities: —
Bathroom in Basement: 0
Rooms: Foyer
Basement Description: Slab
Other Specifics
| 1 | |
| — | |
| Asphalt | |
| Patio, End Unit | |
| — | |
| COMMON | |
| — | |
| Full | |
| Wood Laminate Floors, First Floor Laundry, First Floor Full Bath, Laundry Hook-Up in Unit | |
| Range, Microwave, Refrigerator, Washer, Dryer | |
| Not in DB | |
| — | |
| — | |
| — | |
| — |
Tax History
| Year | Property Taxes |
|---|---|
| 2016 | $3,552 |
Contact Agent
Nearby Similar Homes
Nearby Sold Comparables
Contact Agent
Listing Provided By
Baird & Warner

