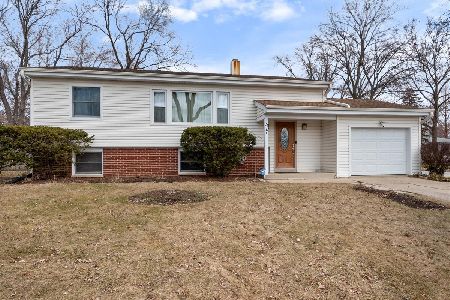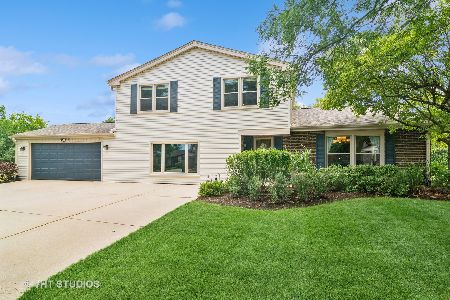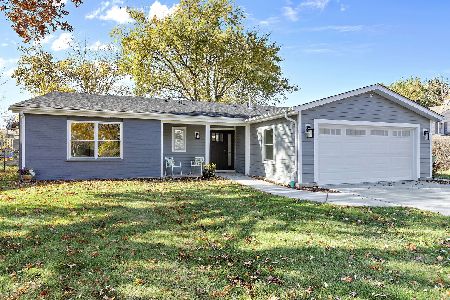1050 Crofton Lane, Buffalo Grove, Illinois 60089
$332,500
|
Sold
|
|
| Status: | Closed |
| Sqft: | 2,850 |
| Cost/Sqft: | $122 |
| Beds: | 4 |
| Baths: | 3 |
| Year Built: | 1972 |
| Property Taxes: | $8,199 |
| Days On Market: | 4371 |
| Lot Size: | 0,24 |
Description
Inside and out this gorgeous custom home is a buyer's dream! Over 2800 sq. ft. of redone & upgraded luxury living. Vaulted ceilings, Family Rm and designer Great Rm. Kit. includes ss app., granite counters, wood cabs, and bay window. Newer mechanicals. 6yr. old windows. Newly Painted. Great baths. New patio. Underground sprinklers for lge landscaped lot. Sec. system, storage galore, butler pantry, closets org.
Property Specifics
| Single Family | |
| — | |
| Colonial | |
| 1972 | |
| None | |
| CUSTOM | |
| No | |
| 0.24 |
| Cook | |
| Mill Creek | |
| 0 / Not Applicable | |
| None | |
| Lake Michigan | |
| Public Sewer | |
| 08557874 | |
| 03082030020000 |
Nearby Schools
| NAME: | DISTRICT: | DISTANCE: | |
|---|---|---|---|
|
Grade School
J W Riley Elementary School |
21 | — | |
|
Middle School
Jack London Middle School |
21 | Not in DB | |
|
High School
Buffalo Grove High School |
214 | Not in DB | |
Property History
| DATE: | EVENT: | PRICE: | SOURCE: |
|---|---|---|---|
| 30 Apr, 2014 | Sold | $332,500 | MRED MLS |
| 24 Mar, 2014 | Under contract | $349,000 | MRED MLS |
| 14 Mar, 2014 | Listed for sale | $349,000 | MRED MLS |
| 2 Sep, 2025 | Sold | $545,000 | MRED MLS |
| 29 Jul, 2025 | Under contract | $555,000 | MRED MLS |
| 16 Jul, 2025 | Listed for sale | $555,000 | MRED MLS |
Room Specifics
Total Bedrooms: 4
Bedrooms Above Ground: 4
Bedrooms Below Ground: 0
Dimensions: —
Floor Type: Carpet
Dimensions: —
Floor Type: Carpet
Dimensions: —
Floor Type: Carpet
Full Bathrooms: 3
Bathroom Amenities: Separate Shower
Bathroom in Basement: —
Rooms: Great Room
Basement Description: None
Other Specifics
| 2 | |
| Concrete Perimeter | |
| Concrete | |
| Patio, Storms/Screens | |
| — | |
| 143X112X48X88 | |
| Pull Down Stair | |
| Full | |
| Vaulted/Cathedral Ceilings, Wood Laminate Floors, First Floor Laundry | |
| Range, Microwave, Dishwasher, Refrigerator, Washer, Dryer, Disposal, Stainless Steel Appliance(s) | |
| Not in DB | |
| Sidewalks, Street Lights | |
| — | |
| — | |
| — |
Tax History
| Year | Property Taxes |
|---|---|
| 2014 | $8,199 |
| 2025 | $10,460 |
Contact Agent
Nearby Similar Homes
Nearby Sold Comparables
Contact Agent
Listing Provided By
RE/MAX Suburban









