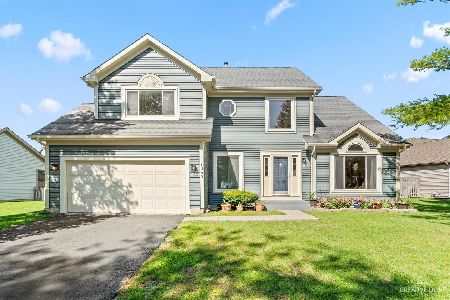1050 Inglewood Lane, Elgin, Illinois 60120
$257,000
|
Sold
|
|
| Status: | Closed |
| Sqft: | 1,954 |
| Cost/Sqft: | $131 |
| Beds: | 4 |
| Baths: | 3 |
| Year Built: | 1991 |
| Property Taxes: | $7,294 |
| Days On Market: | 2475 |
| Lot Size: | 0,18 |
Description
AMAZING VIEWS of PRIVATE LAKE! Feel like you are on vacation all year long!! Cobbler's Crossings finest location! Lovely colonial with NEW siding, roof, windows & doors! Beautiful hardwood in foyer, kitchen & family room! Family friendly open concept! Enjoy views of the LAKE from your kitchen table! NEWER carpet throughout! Six panel doors & crown moldings! Master suite with private bath and walk in closet! Full finished WALKOUT basement! AMAZING multi tiered deck! Fabulous price! Please exclude hot tub.
Property Specifics
| Single Family | |
| — | |
| Colonial | |
| 1991 | |
| Full,Walkout | |
| — | |
| Yes | |
| 0.18 |
| Cook | |
| Cobblers Crossing | |
| 220 / Annual | |
| Other | |
| Public | |
| Public Sewer | |
| 10348845 | |
| 06072080300000 |
Nearby Schools
| NAME: | DISTRICT: | DISTANCE: | |
|---|---|---|---|
|
Grade School
Channing Memorial Elementary Sch |
46 | — | |
|
Middle School
Larsen Middle School |
46 | Not in DB | |
|
High School
Elgin High School |
46 | Not in DB | |
Property History
| DATE: | EVENT: | PRICE: | SOURCE: |
|---|---|---|---|
| 14 Jun, 2019 | Sold | $257,000 | MRED MLS |
| 23 Apr, 2019 | Under contract | $255,000 | MRED MLS |
| 18 Apr, 2019 | Listed for sale | $255,000 | MRED MLS |
Room Specifics
Total Bedrooms: 4
Bedrooms Above Ground: 4
Bedrooms Below Ground: 0
Dimensions: —
Floor Type: Carpet
Dimensions: —
Floor Type: Carpet
Dimensions: —
Floor Type: Carpet
Full Bathrooms: 3
Bathroom Amenities: Separate Shower,Double Sink,Soaking Tub
Bathroom in Basement: 0
Rooms: Recreation Room
Basement Description: Finished
Other Specifics
| 2 | |
| Concrete Perimeter | |
| Asphalt | |
| Deck | |
| Lake Front,Water View | |
| 109X67X107X78 | |
| Unfinished | |
| Full | |
| Hardwood Floors, First Floor Laundry | |
| Range, Microwave, Dishwasher, Refrigerator, Washer, Dryer, Disposal, Stainless Steel Appliance(s) | |
| Not in DB | |
| Sidewalks, Street Lights, Street Paved | |
| — | |
| — | |
| Wood Burning, Attached Fireplace Doors/Screen, Gas Starter |
Tax History
| Year | Property Taxes |
|---|---|
| 2019 | $7,294 |
Contact Agent
Nearby Similar Homes
Nearby Sold Comparables
Contact Agent
Listing Provided By
RE/MAX At Home





