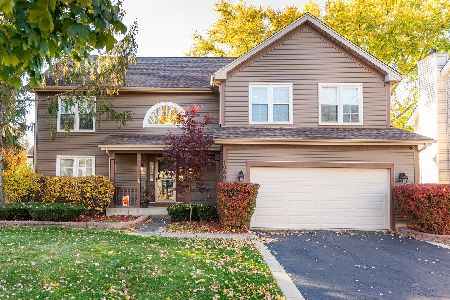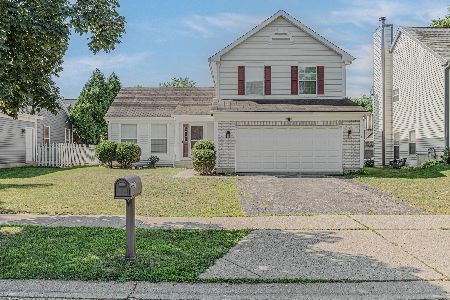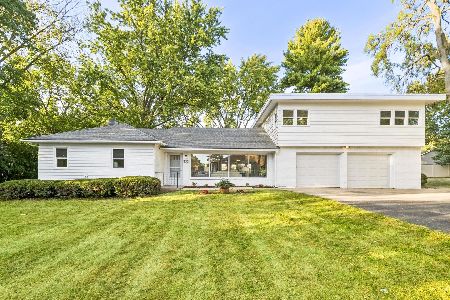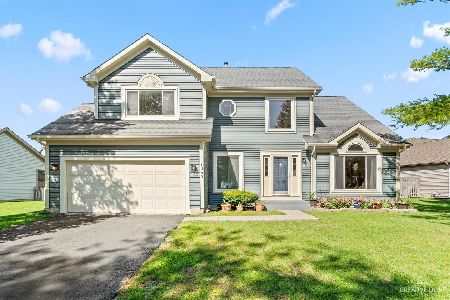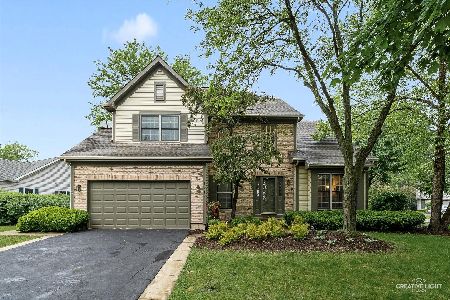1070 Inglewood Lane, Elgin, Illinois 60120
$163,000
|
Sold
|
|
| Status: | Closed |
| Sqft: | 2,159 |
| Cost/Sqft: | $50 |
| Beds: | 3 |
| Baths: | 3 |
| Year Built: | 1992 |
| Property Taxes: | $7,020 |
| Days On Market: | 4749 |
| Lot Size: | 0,25 |
Description
Beautiful 4 bedroom home with large living room! Plus family room, great room, and possible in-law arrangement! Bright open kitchen has eating area-table space and pantry/closet! Master bathroom has whirlpool! Full finished walk out basement with recreation room! Deck opens to large fenced in yard. Sold As-Is. No seller disclosures
Property Specifics
| Single Family | |
| — | |
| Traditional | |
| 1992 | |
| Full,Walkout | |
| STAFFORD | |
| Yes | |
| 0.25 |
| Cook | |
| Cobblers Crossing | |
| 140 / Monthly | |
| Other | |
| Public | |
| Public Sewer | |
| 08217358 | |
| 06072080330000 |
Property History
| DATE: | EVENT: | PRICE: | SOURCE: |
|---|---|---|---|
| 8 Feb, 2013 | Sold | $163,000 | MRED MLS |
| 19 Nov, 2012 | Under contract | $109,000 | MRED MLS |
| 8 Nov, 2012 | Listed for sale | $109,000 | MRED MLS |
Room Specifics
Total Bedrooms: 3
Bedrooms Above Ground: 3
Bedrooms Below Ground: 0
Dimensions: —
Floor Type: Carpet
Dimensions: —
Floor Type: Carpet
Full Bathrooms: 3
Bathroom Amenities: Whirlpool,Separate Shower,Double Sink
Bathroom in Basement: 1
Rooms: Great Room,Loft,Recreation Room
Basement Description: Finished
Other Specifics
| 2 | |
| Concrete Perimeter | |
| Asphalt | |
| Deck, Patio | |
| Fenced Yard,Pond(s),Water View | |
| COMMON | |
| — | |
| Full | |
| Vaulted/Cathedral Ceilings, In-Law Arrangement | |
| — | |
| Not in DB | |
| — | |
| — | |
| — | |
| Gas Starter |
Tax History
| Year | Property Taxes |
|---|---|
| 2013 | $7,020 |
Contact Agent
Nearby Similar Homes
Nearby Sold Comparables
Contact Agent
Listing Provided By
Tanis Group Realty

