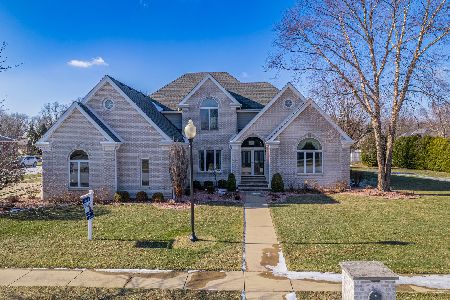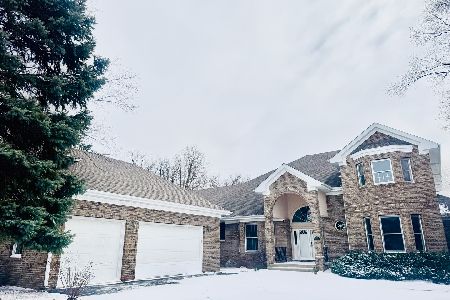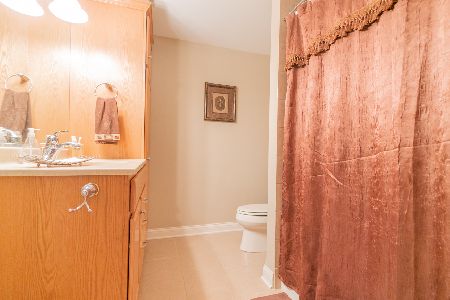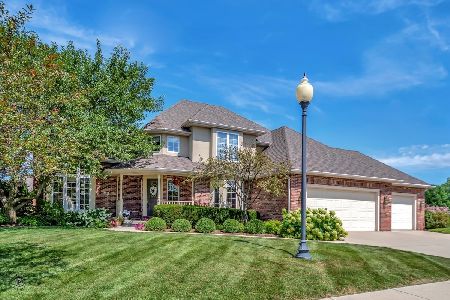1050 Medoc Street, Bourbonnais, Illinois 60914
$540,000
|
Sold
|
|
| Status: | Closed |
| Sqft: | 6,411 |
| Cost/Sqft: | $90 |
| Beds: | 4 |
| Baths: | 5 |
| Year Built: | 2003 |
| Property Taxes: | $13,278 |
| Days On Market: | 2331 |
| Lot Size: | 0,60 |
Description
Custom built all brick, spacious 4 bedroom, 4.5 bath home w/3.5 car heated gar. Beautiful floor plan w/ an amazing finished basement-incl. theatre rm, exercise rm w/ rubberized gym floor, large rec room w/ wet bar w/ fridge, ice maker, wine fridge, full bath storage room (pool table & light negotiable $3000.) Tile flooring in the kitchen & Master bath incl. radiant heat to comfort your feet. Fantastic circular staircase adds to the character & design. Delightful kitchen w/ lg pantry, hard surface counters, beautiful cabinetry, counter seating, & spacious area for your dinette table. First floor Master Suite includes an alcove sitting area. New roof in 2014 & over $55000 of improvements in the last 18 months including interior & exterior lighting, landscaping & pond features, some upgraded carpeting, painting of ceiling and walls on main & 2nd floors; new cooktop, vent fan & dishwasher; mirror in living room; shears & drapes in LR & master bedroom; master bath shower door. Gorgeous home
Property Specifics
| Single Family | |
| — | |
| Traditional | |
| 2003 | |
| Full | |
| — | |
| No | |
| 0.6 |
| Kankakee | |
| — | |
| 110 / Annual | |
| None | |
| Public | |
| Public Sewer | |
| 10502160 | |
| 17081341509500 |
Property History
| DATE: | EVENT: | PRICE: | SOURCE: |
|---|---|---|---|
| 24 Jun, 2014 | Sold | $600,000 | MRED MLS |
| 23 Jun, 2014 | Under contract | $630,000 | MRED MLS |
| 22 Jun, 2014 | Listed for sale | $630,000 | MRED MLS |
| 7 Mar, 2018 | Sold | $499,999 | MRED MLS |
| 22 Jan, 2018 | Under contract | $499,999 | MRED MLS |
| 15 Jan, 2018 | Listed for sale | $499,999 | MRED MLS |
| 1 Nov, 2019 | Sold | $540,000 | MRED MLS |
| 15 Oct, 2019 | Under contract | $577,000 | MRED MLS |
| — | Last price change | $587,000 | MRED MLS |
| 7 Sep, 2019 | Listed for sale | $587,000 | MRED MLS |
Room Specifics
Total Bedrooms: 4
Bedrooms Above Ground: 4
Bedrooms Below Ground: 0
Dimensions: —
Floor Type: Carpet
Dimensions: —
Floor Type: Carpet
Dimensions: —
Floor Type: Carpet
Full Bathrooms: 5
Bathroom Amenities: Whirlpool,Separate Shower,Double Sink
Bathroom in Basement: 1
Rooms: Theatre Room,Sitting Room,Foyer,Office,Loft,Exercise Room
Basement Description: Finished
Other Specifics
| 3 | |
| — | |
| Concrete | |
| — | |
| — | |
| 125.62X212.9X125X204 | |
| — | |
| Full | |
| Vaulted/Cathedral Ceilings, Bar-Wet, Hardwood Floors, Heated Floors, First Floor Bedroom, First Floor Laundry | |
| Double Oven, Microwave, Dishwasher, Washer, Dryer, Disposal, Stainless Steel Appliance(s) | |
| Not in DB | |
| Sidewalks, Street Lights, Street Paved | |
| — | |
| — | |
| Attached Fireplace Doors/Screen, Gas Log |
Tax History
| Year | Property Taxes |
|---|---|
| 2014 | $11,088 |
| 2018 | $13,050 |
| 2019 | $13,278 |
Contact Agent
Nearby Similar Homes
Nearby Sold Comparables
Contact Agent
Listing Provided By
Speckman Realty Real Living








