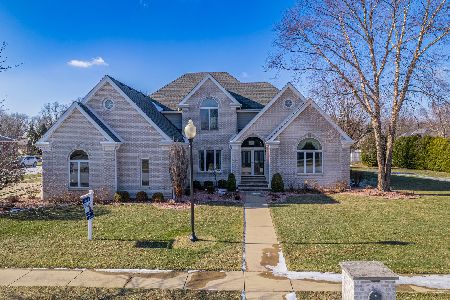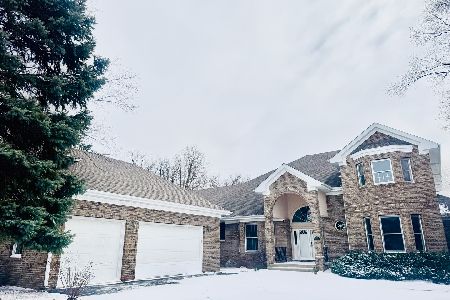1075 Medoc Street, Bourbonnais, Illinois 60914
$569,000
|
Sold
|
|
| Status: | Closed |
| Sqft: | 3,671 |
| Cost/Sqft: | $150 |
| Beds: | 4 |
| Baths: | 6 |
| Year Built: | 2004 |
| Property Taxes: | $12,416 |
| Days On Market: | 1643 |
| Lot Size: | 0,35 |
Description
Stunning custom built, all brick 2 story in the upscale and desirable Bordeaux Estates. Over 3600 sf of upgrades in this beautiful, 6 bdrm, 6 bath home. Covered patio welcomes you into the two story foyer.. Formal dining room with tray ceiling and French doors opens up into the gourmet kitchen featuring beautiful hickory cabinetry, topped off with granite slabs, hardwood floors, oversized island with seating, stainless steel appliances and breakfast nook. Inviting family room has coffered ceiling, brick fireplace and custom built in entertainment center. Main floor office could double as playroom. Full finished basement hosts bedrooms 5 and 6, second kitchen with wet bar, 2nd fireplace, full bath, rec room and storage space. Huge inviting master suite with walk in closet, double sinks, whirlpool tub and separate shower. Generous sized en suite bedrooms. 2nd floor laundry. Gorgeous professionally landscaped yard.. enjoy the backyard patio with pergola and built in grill. Side load heated 4 car garage. Sprinklers, whole house generator.. all this on a corner lot. A luxury retreat!
Property Specifics
| Single Family | |
| — | |
| Traditional | |
| 2004 | |
| Full | |
| — | |
| No | |
| 0.35 |
| Kankakee | |
| — | |
| 100 / Annual | |
| Other | |
| Public | |
| Public Sewer | |
| 11171485 | |
| 17081341508800 |
Property History
| DATE: | EVENT: | PRICE: | SOURCE: |
|---|---|---|---|
| 15 Sep, 2021 | Sold | $569,000 | MRED MLS |
| 30 Jul, 2021 | Under contract | $549,900 | MRED MLS |
| 26 Jul, 2021 | Listed for sale | $549,900 | MRED MLS |
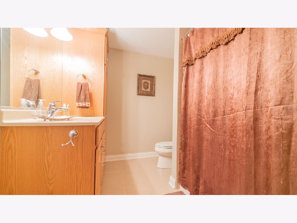
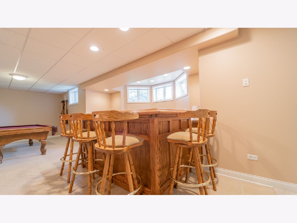
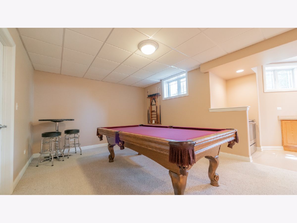
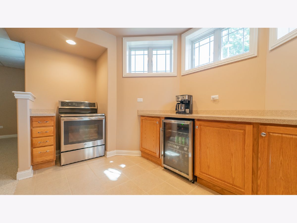
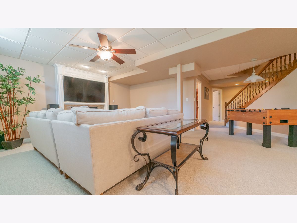
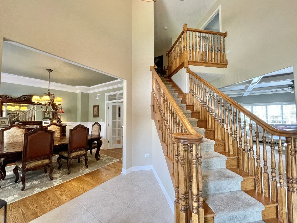
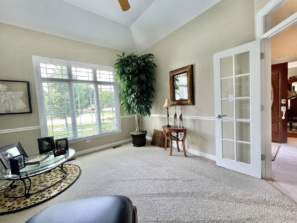
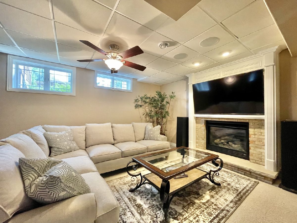
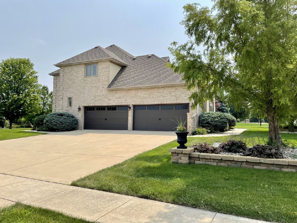
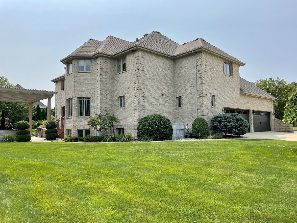
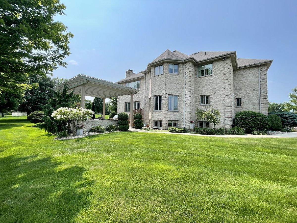
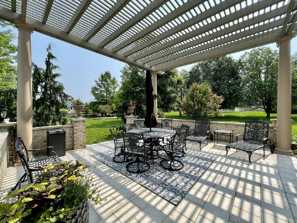
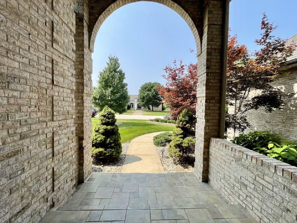
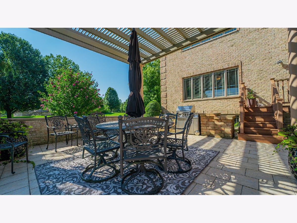
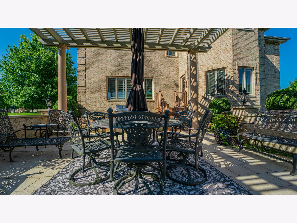
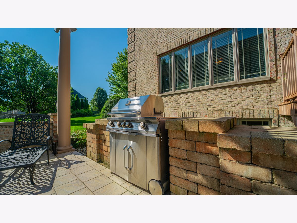
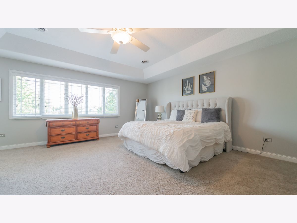
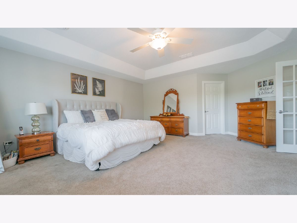
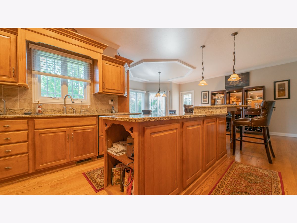
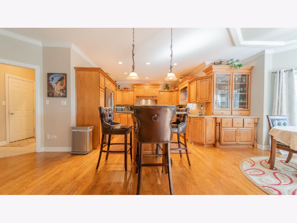
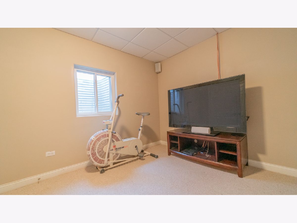
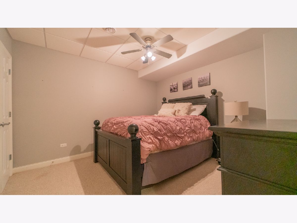
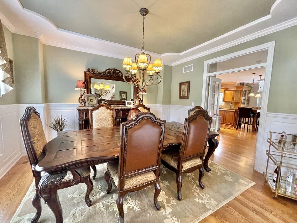
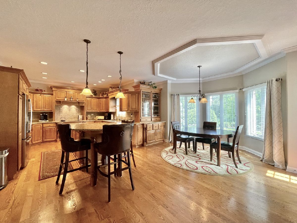
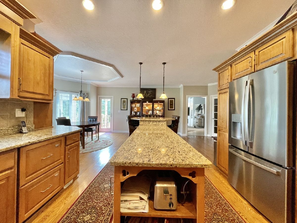
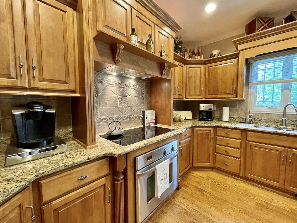
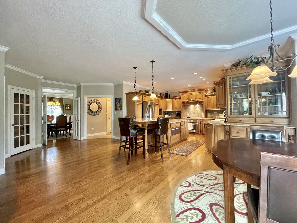
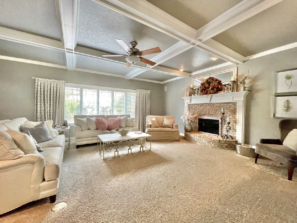
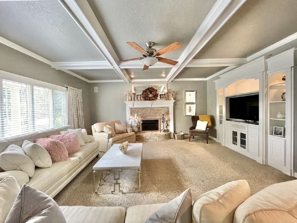
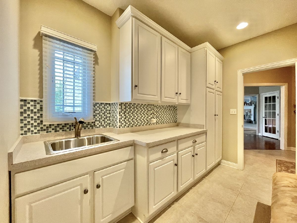
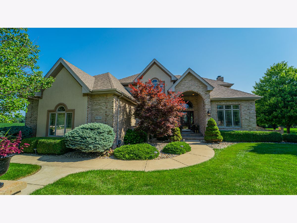
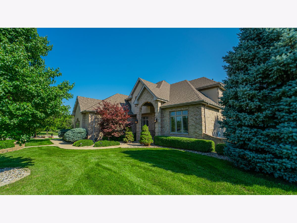
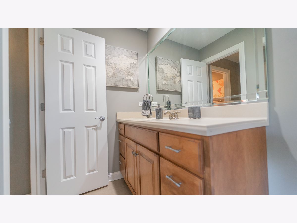
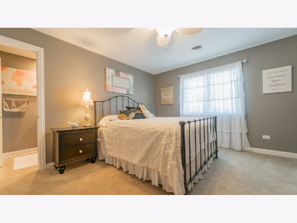
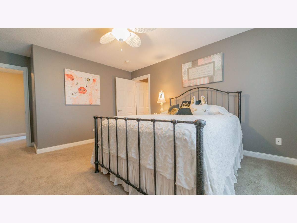
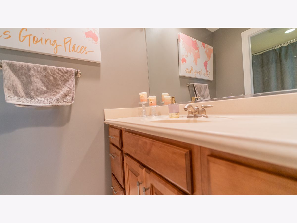
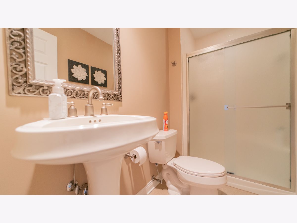
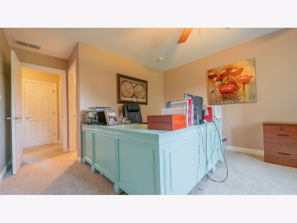
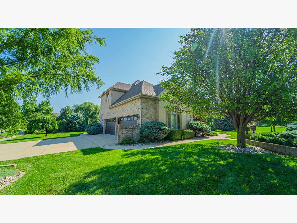
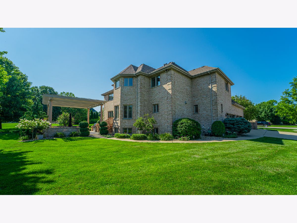
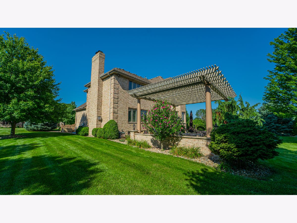
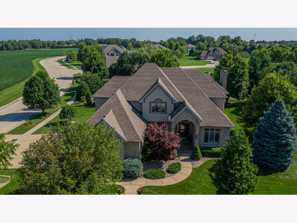
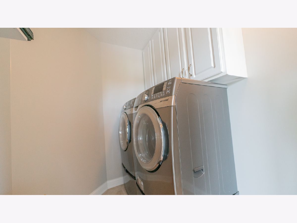
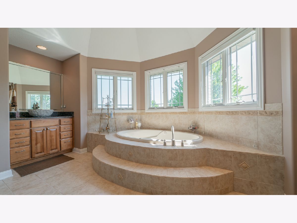
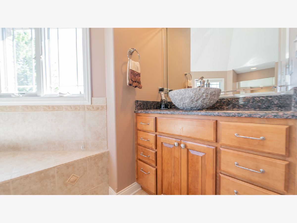
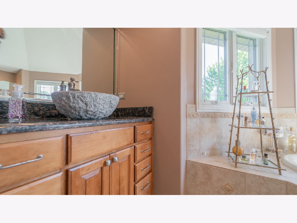
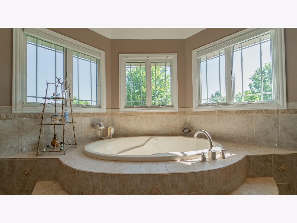
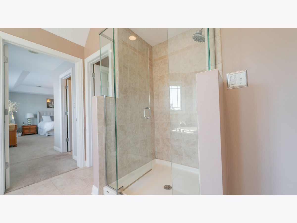
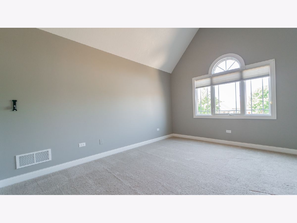
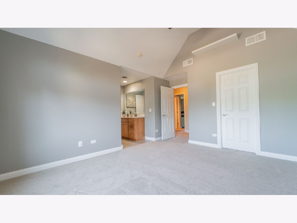
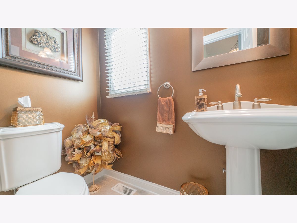
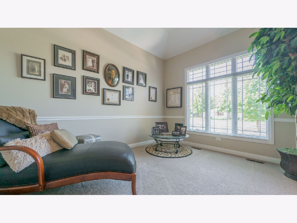
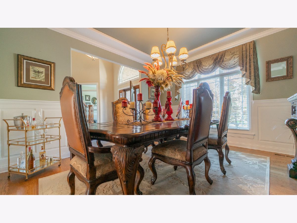
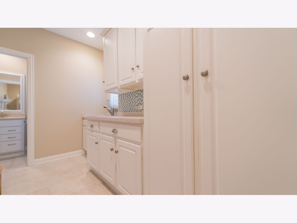
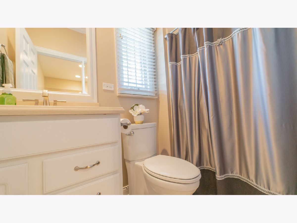
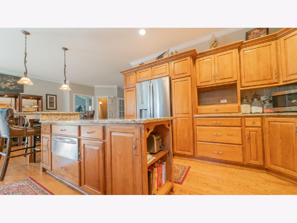
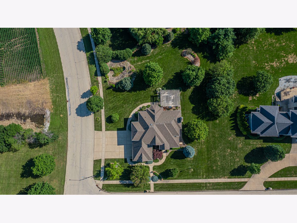
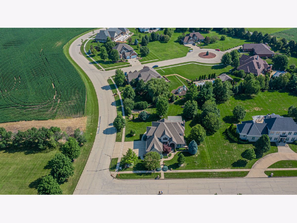
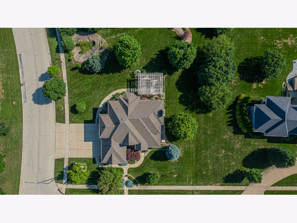
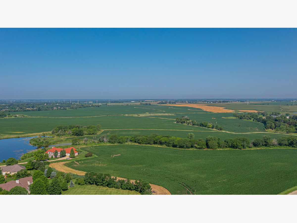
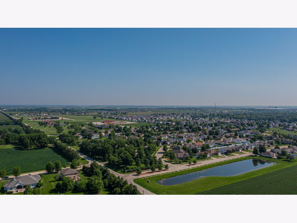
Room Specifics
Total Bedrooms: 6
Bedrooms Above Ground: 4
Bedrooms Below Ground: 2
Dimensions: —
Floor Type: Carpet
Dimensions: —
Floor Type: Carpet
Dimensions: —
Floor Type: Carpet
Dimensions: —
Floor Type: —
Dimensions: —
Floor Type: —
Full Bathrooms: 6
Bathroom Amenities: Whirlpool,Separate Shower,Double Sink
Bathroom in Basement: 1
Rooms: Bedroom 5,Bedroom 6,Breakfast Room,Den,Loft,Recreation Room,Kitchen,Mud Room
Basement Description: Finished
Other Specifics
| 4 | |
| Concrete Perimeter | |
| Concrete | |
| Patio, Outdoor Grill | |
| Corner Lot,Cul-De-Sac,Landscaped | |
| 136X114X52X211X132 | |
| — | |
| Full | |
| Vaulted/Cathedral Ceilings, Bar-Wet, Hardwood Floors, Second Floor Laundry, First Floor Full Bath, Built-in Features, Walk-In Closet(s) | |
| Range, Microwave, Dishwasher, Refrigerator, Washer, Dryer, Disposal, Stainless Steel Appliance(s) | |
| Not in DB | |
| — | |
| — | |
| — | |
| — |
Tax History
| Year | Property Taxes |
|---|---|
| 2021 | $12,416 |
Contact Agent
Nearby Similar Homes
Nearby Sold Comparables
Contact Agent
Listing Provided By
McColly Bennett Real Estate

