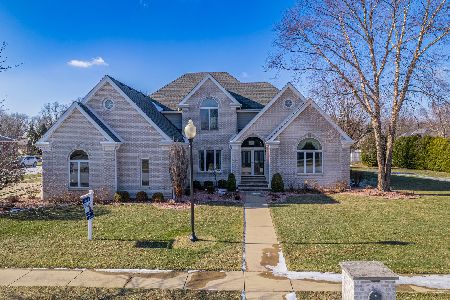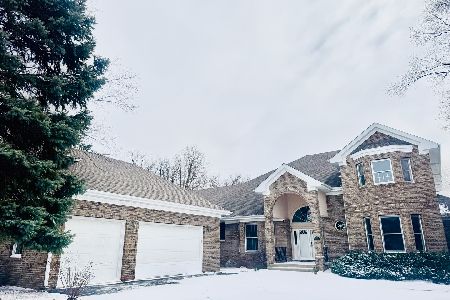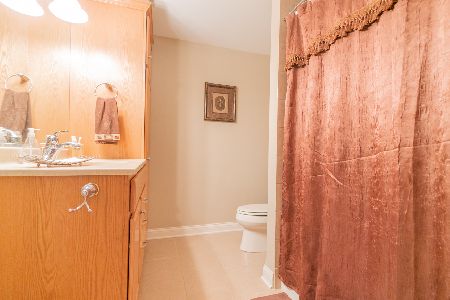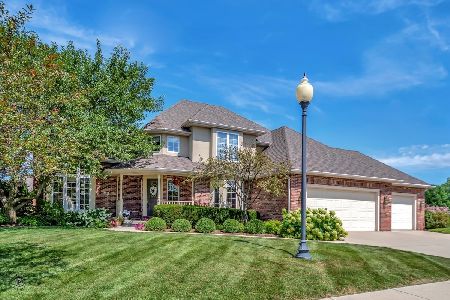1050 Medoc Street, Bourbonnais, Illinois 60914
$499,999
|
Sold
|
|
| Status: | Closed |
| Sqft: | 3,820 |
| Cost/Sqft: | $131 |
| Beds: | 4 |
| Baths: | 5 |
| Year Built: | 2003 |
| Property Taxes: | $13,050 |
| Days On Market: | 2931 |
| Lot Size: | 0,00 |
Description
Custom Vern Love built all brick home now available priced well below purchase. This spacious open floor plan features elegance throughout enhanced by grand circular stairway. The second level with balcony loft overlooks great room w. fireplace. The 4 bedroom, 4.5 bath home offers main floor. master suite w/sitting room, spa bath and 2 fireplaces. A finished basement-including: theater room, exercise room, large rec room with wet bar, full bath and a spacious storage room. The tile flooring in the kitchen and Master Bath include radiant heat to keep feet warm. Wonderful sized kitchen with hard serviced counters, beautiful cabinetry, counter seating, and spacious area for your dinette table. You'll love the basement with the daylight windows. Fantastic lush professionally landscaping and backyard includes a small pond. New roof in 2014. 3 Car garage.
Property Specifics
| Single Family | |
| — | |
| Traditional | |
| 2003 | |
| Full | |
| — | |
| No | |
| — |
| Kankakee | |
| — | |
| 105 / Annual | |
| None | |
| Public | |
| Public Sewer | |
| 09833608 | |
| 17081341509500 |
Property History
| DATE: | EVENT: | PRICE: | SOURCE: |
|---|---|---|---|
| 24 Jun, 2014 | Sold | $600,000 | MRED MLS |
| 23 Jun, 2014 | Under contract | $630,000 | MRED MLS |
| 22 Jun, 2014 | Listed for sale | $630,000 | MRED MLS |
| 7 Mar, 2018 | Sold | $499,999 | MRED MLS |
| 22 Jan, 2018 | Under contract | $499,999 | MRED MLS |
| 15 Jan, 2018 | Listed for sale | $499,999 | MRED MLS |
| 1 Nov, 2019 | Sold | $540,000 | MRED MLS |
| 15 Oct, 2019 | Under contract | $577,000 | MRED MLS |
| — | Last price change | $587,000 | MRED MLS |
| 7 Sep, 2019 | Listed for sale | $587,000 | MRED MLS |
Room Specifics
Total Bedrooms: 4
Bedrooms Above Ground: 4
Bedrooms Below Ground: 0
Dimensions: —
Floor Type: Carpet
Dimensions: —
Floor Type: Carpet
Dimensions: —
Floor Type: Carpet
Full Bathrooms: 5
Bathroom Amenities: Whirlpool,Separate Shower,Double Sink
Bathroom in Basement: 1
Rooms: Theatre Room,Sitting Room,Foyer,Office,Loft,Exercise Room
Basement Description: Finished
Other Specifics
| 3 | |
| — | |
| — | |
| — | |
| — | |
| 125.62X212.9X125X204 | |
| — | |
| Full | |
| Vaulted/Cathedral Ceilings, Bar-Wet, Hardwood Floors, Heated Floors, First Floor Bedroom, First Floor Laundry | |
| Double Oven, Microwave, Dishwasher, Refrigerator, Washer, Dryer, Disposal, Stainless Steel Appliance(s) | |
| Not in DB | |
| — | |
| — | |
| — | |
| Attached Fireplace Doors/Screen, Gas Log |
Tax History
| Year | Property Taxes |
|---|---|
| 2014 | $11,088 |
| 2018 | $13,050 |
| 2019 | $13,278 |
Contact Agent
Nearby Similar Homes
Nearby Sold Comparables
Contact Agent
Listing Provided By
McColly Bennett Real Estate








