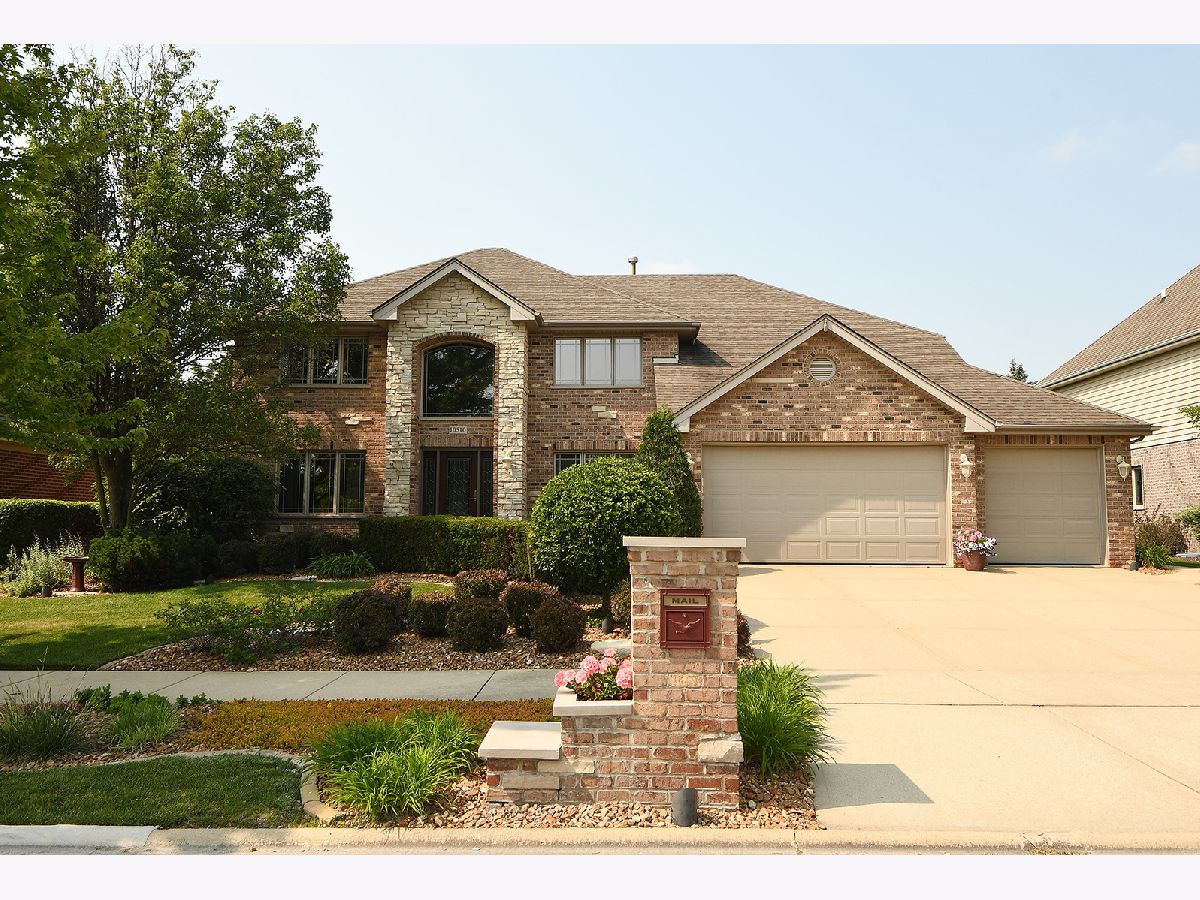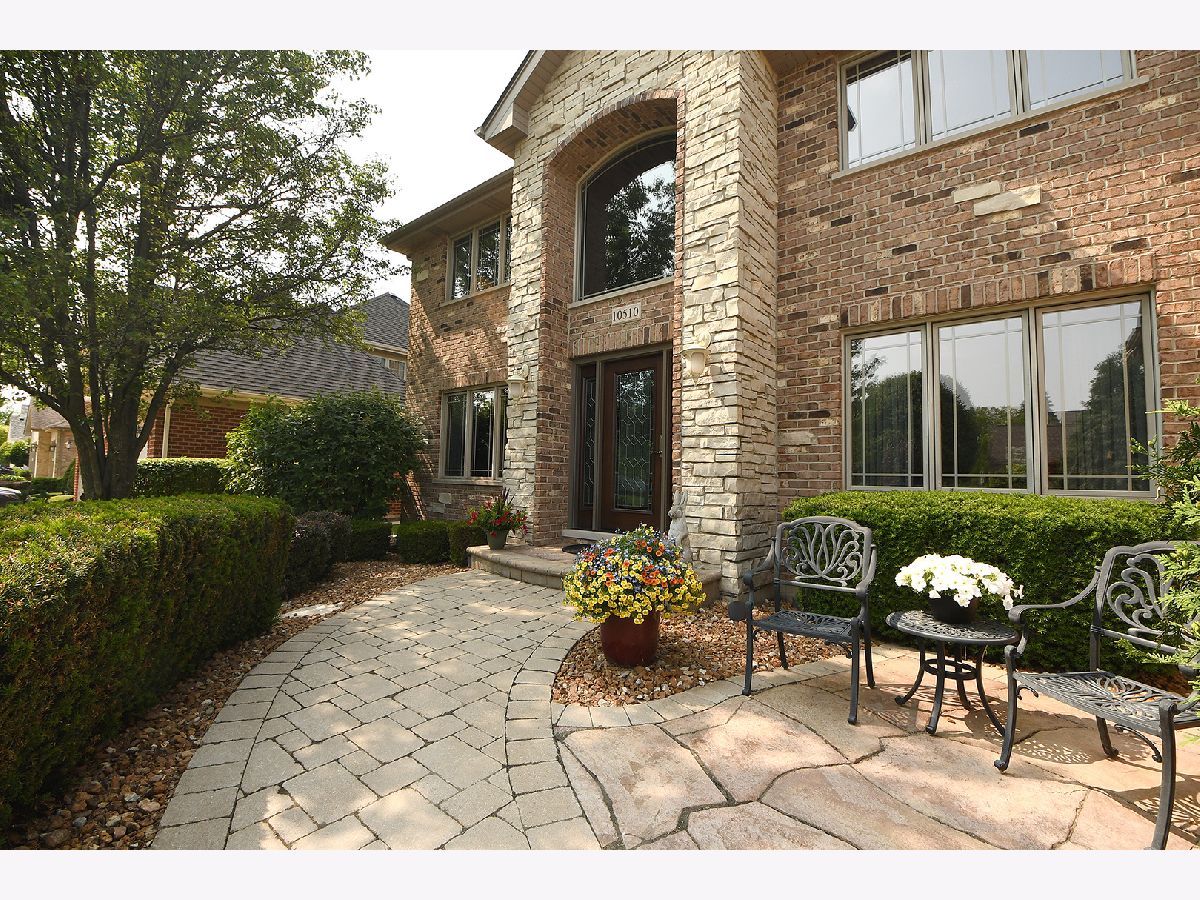10510 Deer Chase Avenue, Orland Park, Illinois 60467
$687,500
|
Sold
|
|
| Status: | Closed |
| Sqft: | 3,300 |
| Cost/Sqft: | $212 |
| Beds: | 5 |
| Baths: | 4 |
| Year Built: | 2002 |
| Property Taxes: | $11,330 |
| Days On Market: | 936 |
| Lot Size: | 0,23 |
Description
Welcome to desirable Deer Chase subdivision, where a remarkable home awaits. Located in the middle of one of the most coveted streets in southwest Orland Park with acres of open space on one end of the block and two parks at the other end with tennis, pickle ball, basketball, two playgrounds and wide-open green area. Original owners have meticulously maintained and tastefully updated this wonderful five bed, 3.1 bath residence, spread across three levels of spacious living. This beautiful home boasts striking curb appeal, a functional and flexible floorplan and a fenced yard with professional landscaping and mature plantings for the utmost in privacy. As you approach the home, you will be impressed by the brick and stone exterior, a new paver sidewalk and a flagstone patio that leads to the new front door. Inside, you will be greeted by a two-story foyer that is flanked by a living room/music room and a formal dining room. Quality and craftsmanship are evident everywhere with 6 panel doors, decorative ceilings and timeless millwork throughout the home. Newly refinished hardwood flooring leads to an open kitchen and family room and a bank of windows with views of the yard. The island kitchen features an abundance of cabinets, very generous countertop space, a butler's pantry and newer appliances. Enjoy meals in the spacious dinette that has a sliding door to the patio. The adjoining family room is open to the kitchen and can be extended into the living room by opening the double French doors if additional space is needed. A fifth bedroom/office, laundry room and updated half bath round out the main level. Upstairs you will find four bedrooms, all with walk-in closets and two gorgeous baths. The recently remodeled primary suite is the epitome of luxury and relaxation with a tray ceiling, walk-in closet and spa-inspired bath with heated floor, custom double vanity, a designer bathtub and amazing walk-in shower. Completing the upper level are three additional bedrooms, all with walk-in closets, a remodeled hall bath and a linen closet. For even more space, check out the finished basement with kitchenette, recreation room, full bath, exercise room and additional flex room currently used as a guest bedroom. If the inside is impressive, wait until you step into the backyard where you will find two patios- one concrete and one maintenance free vinyl that are both covered by a cedar pergola. Enjoy relaxing on the patio or eating alfresco even on the hottest summer days. The backyard is completely private with mature landscaping and a fence. The entire home has been recently painted and there are custom window treatments throughout. Recently, the homeowners had an energy audit. After upgrading the attic insulation to R49 and sealing the home, a Silver Energy Star Certification was issued. All this is just a short drive to dining, shopping and banking. Commuters will love the easy access to 80, 57, 355 and two Metra lines.
Property Specifics
| Single Family | |
| — | |
| — | |
| 2002 | |
| — | |
| TWO STORY | |
| No | |
| 0.23 |
| Cook | |
| Deer Chase | |
| 50 / Annual | |
| — | |
| — | |
| — | |
| 11813098 | |
| 27294160150000 |
Nearby Schools
| NAME: | DISTRICT: | DISTANCE: | |
|---|---|---|---|
|
Grade School
Orland Center School |
135 | — | |
|
Middle School
Century Junior High School |
135 | Not in DB | |
|
High School
Carl Sandburg High School |
230 | Not in DB | |
|
Alternate Elementary School
Meadow Ridge School |
— | Not in DB | |
Property History
| DATE: | EVENT: | PRICE: | SOURCE: |
|---|---|---|---|
| 4 Aug, 2023 | Sold | $687,500 | MRED MLS |
| 25 Jun, 2023 | Under contract | $699,900 | MRED MLS |
| 21 Jun, 2023 | Listed for sale | $699,900 | MRED MLS |



Room Specifics
Total Bedrooms: 6
Bedrooms Above Ground: 5
Bedrooms Below Ground: 1
Dimensions: —
Floor Type: —
Dimensions: —
Floor Type: —
Dimensions: —
Floor Type: —
Dimensions: —
Floor Type: —
Dimensions: —
Floor Type: —
Full Bathrooms: 4
Bathroom Amenities: Separate Shower,Double Sink,Full Body Spray Shower,Soaking Tub
Bathroom in Basement: 1
Rooms: —
Basement Description: Finished,Rec/Family Area,Sleeping Area,Storage Space
Other Specifics
| 3 | |
| — | |
| Concrete | |
| — | |
| — | |
| 83 X 127 | |
| Unfinished | |
| — | |
| — | |
| — | |
| Not in DB | |
| — | |
| — | |
| — | |
| — |
Tax History
| Year | Property Taxes |
|---|---|
| 2023 | $11,330 |
Contact Agent
Nearby Similar Homes
Nearby Sold Comparables
Contact Agent
Listing Provided By
Century 21 Circle





