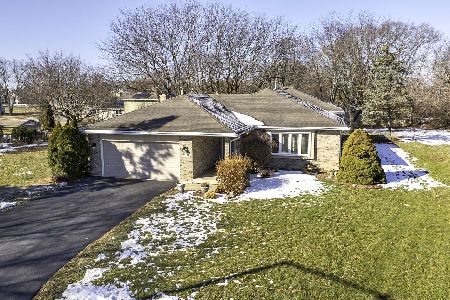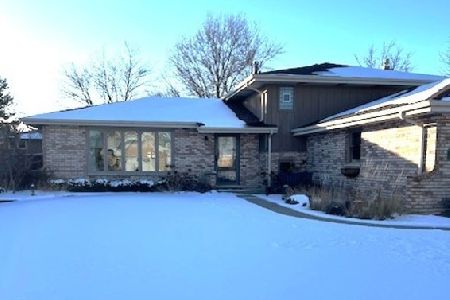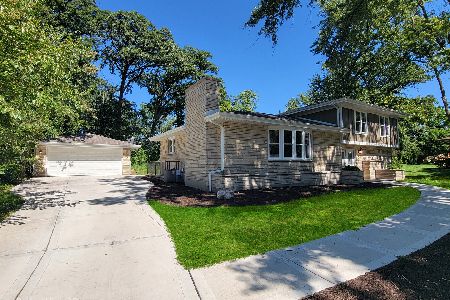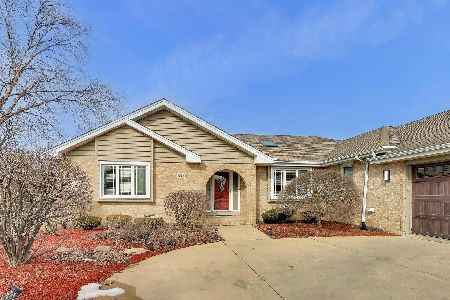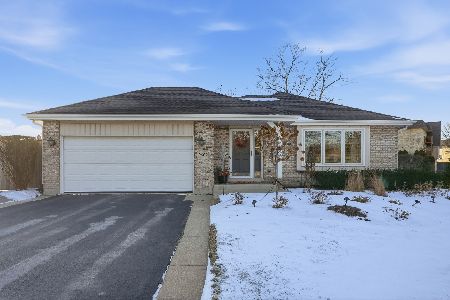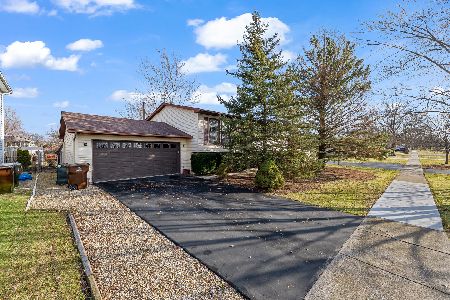10500 Williams Way, Mokena, Illinois 60448
$437,000
|
Sold
|
|
| Status: | Closed |
| Sqft: | 3,192 |
| Cost/Sqft: | $133 |
| Beds: | 4 |
| Baths: | 5 |
| Year Built: | 1998 |
| Property Taxes: | $11,148 |
| Days On Market: | 1791 |
| Lot Size: | 0,44 |
Description
Stunning, one of a kind home in Grassemere! The 2-story foyer leads to the elegant formal dining room and private office with custom cabinetry and vaulted ceiling. Gather in the open-concept great room, anchored by a beautiful floor-to-ceiling fireplace. The spacious kitchen is ready to prepare your favorite meal with the large eating nook, oversized island, and loads of counter/cabinet space including a butler's pantry. Double masters! Convenient main floor master offers a large walk-in closet and en-suite bath with double sinks, separate tub and shower. Upstairs, you will find a huge loft, a 2nd master with ensuite bath plus 2 additional bedrooms and hall bath. Relax and entertain in the newly-finished full basement, complete with fireplace, full bath #4, and access to the 3 car attached garage. This home is equipped with "smart" lighting and also includes a Nest thermostat. Step outside to your very own sport court for basketball, volleyball, tennis or ice skating! Lots of storage in the unfinished basement plus workshop area. Located on a great corner lot, just yards from Green Meadows Park with walking/biking paths, playground and baseball fields. Close to Mokena schools, park district, Metra station, splash pad, dog park and everything Mokena has to offer. Home being sold as-is.
Property Specifics
| Single Family | |
| — | |
| — | |
| 1998 | |
| Full | |
| — | |
| No | |
| 0.44 |
| Will | |
| — | |
| — / Not Applicable | |
| None | |
| Public | |
| Public Sewer | |
| 11040559 | |
| 1909084320360000 |
Property History
| DATE: | EVENT: | PRICE: | SOURCE: |
|---|---|---|---|
| 18 May, 2015 | Sold | $394,000 | MRED MLS |
| 25 Feb, 2015 | Under contract | $394,900 | MRED MLS |
| 12 Feb, 2015 | Listed for sale | $394,900 | MRED MLS |
| 15 Jun, 2019 | Under contract | $0 | MRED MLS |
| 2 Jun, 2019 | Listed for sale | $0 | MRED MLS |
| 10 Jun, 2021 | Sold | $437,000 | MRED MLS |
| 10 Apr, 2021 | Under contract | $425,000 | MRED MLS |
| 2 Apr, 2021 | Listed for sale | $425,000 | MRED MLS |
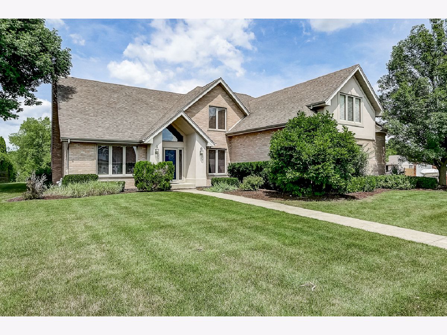
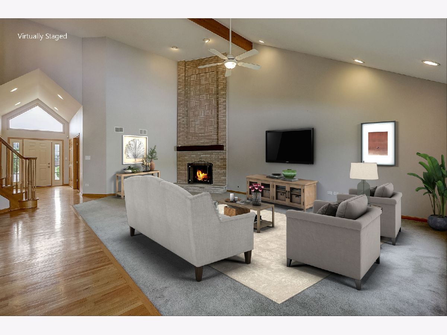
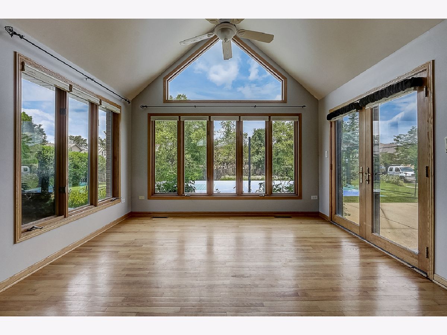
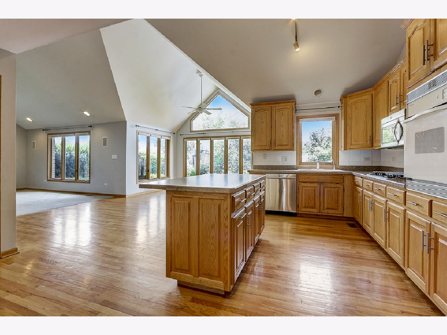
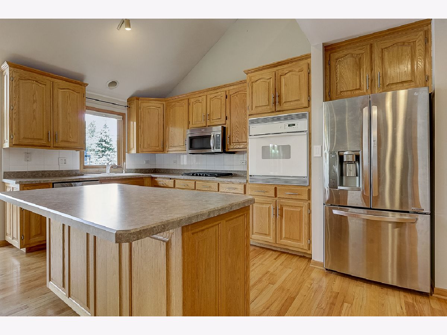
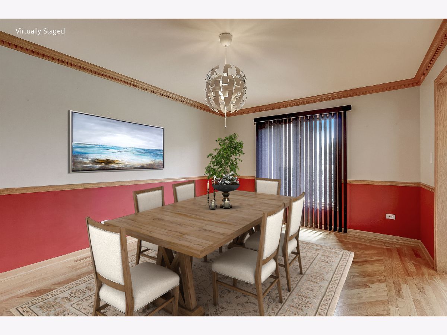
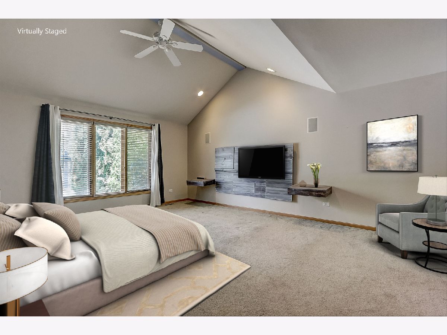
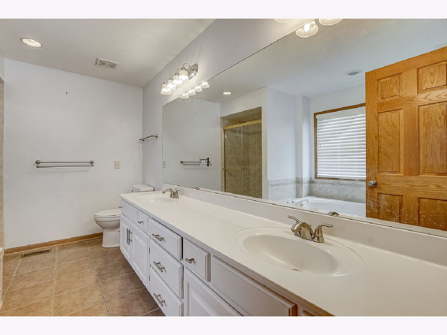
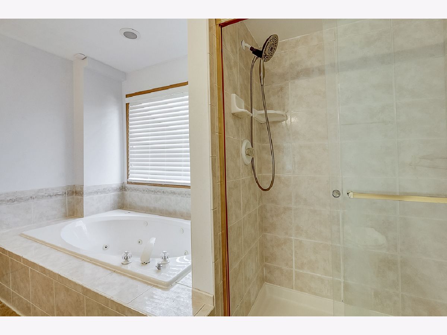
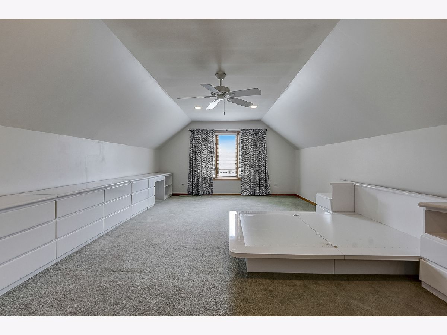
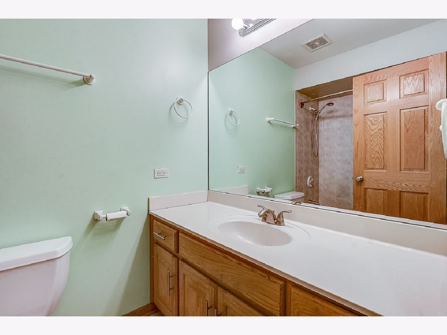
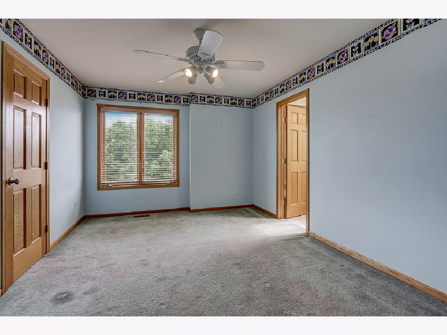
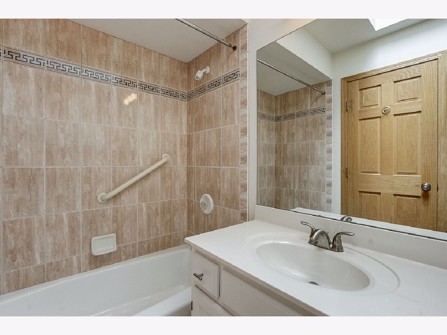
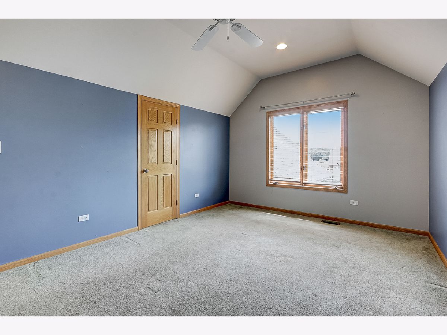
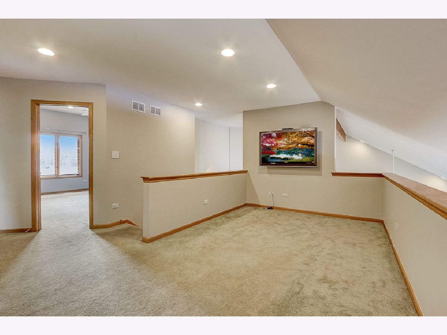
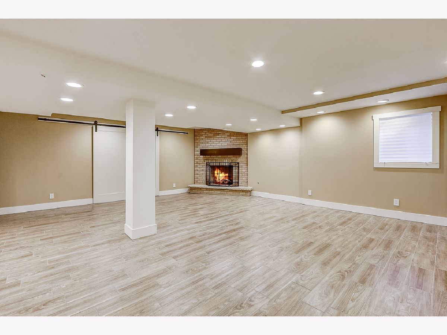
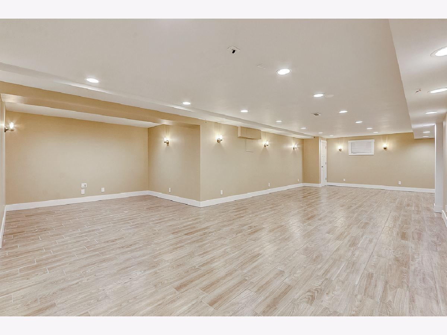
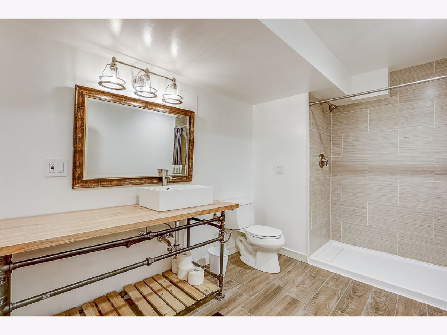
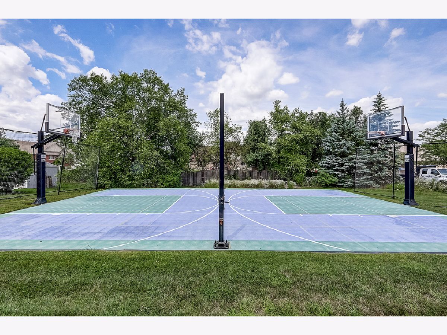
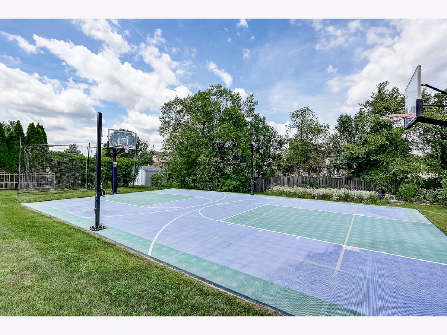
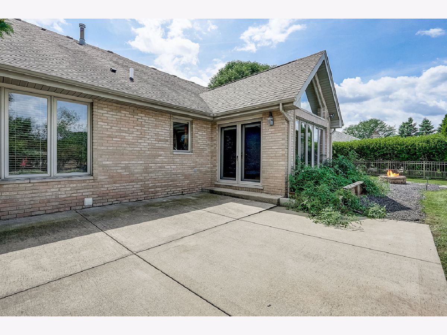
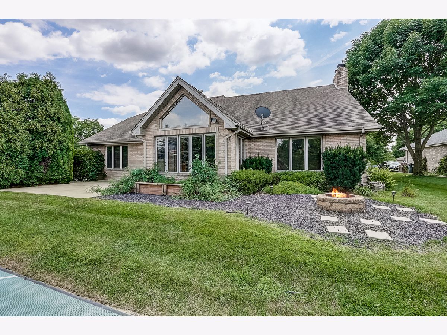
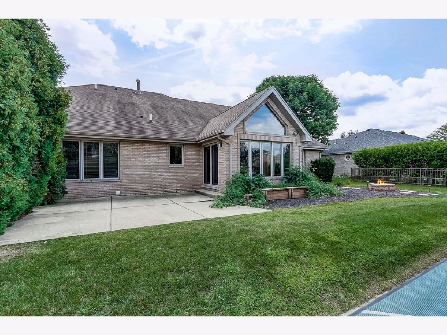
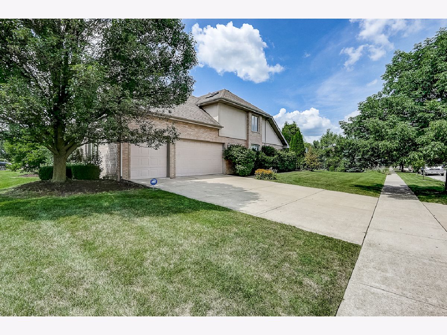
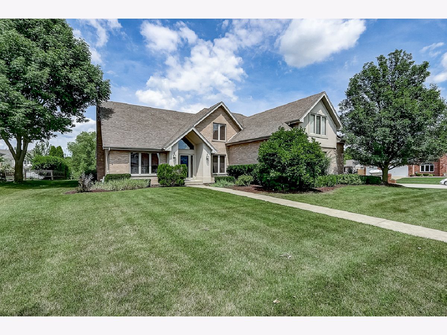
Room Specifics
Total Bedrooms: 4
Bedrooms Above Ground: 4
Bedrooms Below Ground: 0
Dimensions: —
Floor Type: Carpet
Dimensions: —
Floor Type: Carpet
Dimensions: —
Floor Type: Carpet
Full Bathrooms: 5
Bathroom Amenities: Whirlpool,Separate Shower,Double Sink
Bathroom in Basement: 1
Rooms: Office,Loft,Recreation Room
Basement Description: Finished
Other Specifics
| 3 | |
| — | |
| — | |
| Patio, Stamped Concrete Patio, Storms/Screens, Fire Pit, Workshop | |
| — | |
| 19167 | |
| Unfinished | |
| Full | |
| Vaulted/Cathedral Ceilings, Skylight(s), Bar-Dry, Hardwood Floors, First Floor Bedroom, In-Law Arrangement, First Floor Laundry, First Floor Full Bath | |
| Range, Microwave, Dishwasher, Refrigerator, Washer, Dryer, Disposal, Stainless Steel Appliance(s), Cooktop, Range Hood | |
| Not in DB | |
| Park, Tennis Court(s), Curbs, Sidewalks, Street Lights, Street Paved | |
| — | |
| — | |
| Wood Burning, Gas Log, Gas Starter |
Tax History
| Year | Property Taxes |
|---|---|
| 2015 | $9,817 |
| 2021 | $11,148 |
Contact Agent
Nearby Similar Homes
Nearby Sold Comparables
Contact Agent
Listing Provided By
Redfin Corporation

