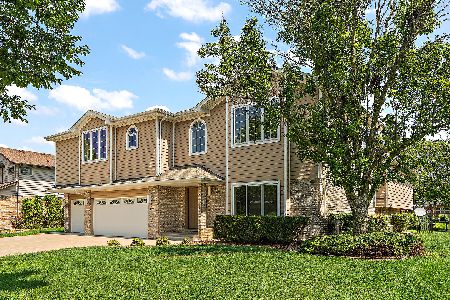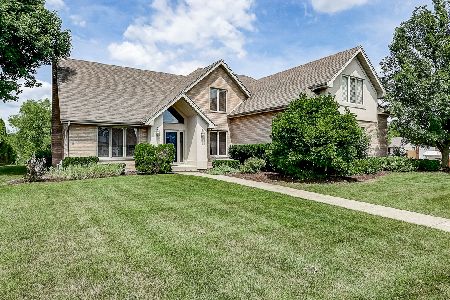10504 Williams Way, Mokena, Illinois 60448
$358,000
|
Sold
|
|
| Status: | Closed |
| Sqft: | 2,494 |
| Cost/Sqft: | $150 |
| Beds: | 4 |
| Baths: | 3 |
| Year Built: | 1994 |
| Property Taxes: | $7,175 |
| Days On Market: | 2840 |
| Lot Size: | 0,00 |
Description
Fabulous, 4 bedroom, 3 bath, true ranch with desirable open floor plan with cathedral ceiling in oversize great room with fireplace, skylight and double french doors leading to deck & patio with pergola. Newly remodeled kitchen with oak cabinets, granite counters, slate appliances, desk and ample dining area. Master Suite with walk in closet, and luxury bath with separate shower with access to 2nd bedroom for endless possibilities. On the opposite end of the great room french doors lead to Bedroom 3 which features a walk in closet & own full ensuite bath, additional full ceramic bath and 4th bedroom. Main level laundry connects to oversize 2 1/2 car attached garage. Huge finished basement features walkout to backyard, workshop and storage room with wash tub. Crown molding, 6 panel doors, newer carpet, 10 station inground sprinkler system & shed are just a few more amenities to this perfect home for entertaining. All major components replaced 3 years ago. Check this house out today!
Property Specifics
| Single Family | |
| — | |
| — | |
| 1994 | |
| Full,Walkout | |
| RANCH | |
| No | |
| — |
| Will | |
| Green Meadows | |
| 0 / Not Applicable | |
| None | |
| Lake Michigan | |
| Sewer-Storm | |
| 09907620 | |
| 1909084320350000 |
Property History
| DATE: | EVENT: | PRICE: | SOURCE: |
|---|---|---|---|
| 15 Aug, 2018 | Sold | $358,000 | MRED MLS |
| 5 Jul, 2018 | Under contract | $374,900 | MRED MLS |
| — | Last price change | $379,900 | MRED MLS |
| 4 Apr, 2018 | Listed for sale | $379,900 | MRED MLS |
Room Specifics
Total Bedrooms: 4
Bedrooms Above Ground: 4
Bedrooms Below Ground: 0
Dimensions: —
Floor Type: Carpet
Dimensions: —
Floor Type: Carpet
Dimensions: —
Floor Type: Carpet
Full Bathrooms: 3
Bathroom Amenities: Separate Shower,Soaking Tub
Bathroom in Basement: 0
Rooms: Eating Area,Great Room,Recreation Room,Workshop,Storage,Deck,Foyer,Utility Room-Lower Level
Basement Description: Finished,Exterior Access
Other Specifics
| 2.5 | |
| Concrete Perimeter | |
| Concrete | |
| Deck, Patio, Gazebo, Storms/Screens | |
| Landscaped | |
| 95X190 | |
| — | |
| Full | |
| Vaulted/Cathedral Ceilings, Skylight(s), First Floor Bedroom, First Floor Laundry, First Floor Full Bath | |
| Range, Microwave, Dishwasher, Refrigerator, Freezer, Washer, Dryer, Disposal, Stainless Steel Appliance(s) | |
| Not in DB | |
| Sidewalks, Street Lights, Street Paved | |
| — | |
| — | |
| Gas Log |
Tax History
| Year | Property Taxes |
|---|---|
| 2018 | $7,175 |
Contact Agent
Nearby Sold Comparables
Contact Agent
Listing Provided By
Coldwell Banker Residential





