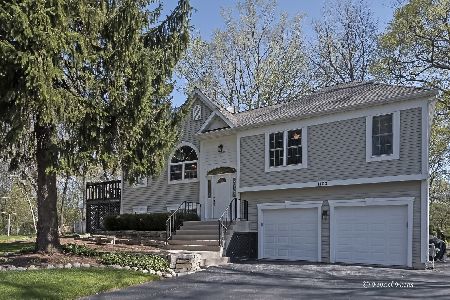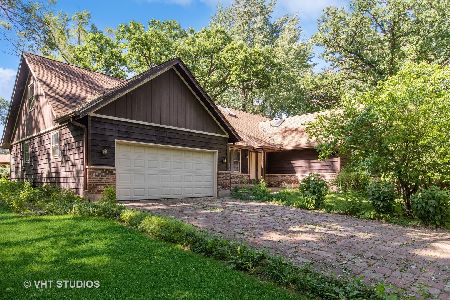10505 Geringer Road, Algonquin, Illinois 60102
$241,000
|
Sold
|
|
| Status: | Closed |
| Sqft: | 1,860 |
| Cost/Sqft: | $134 |
| Beds: | 3 |
| Baths: | 3 |
| Year Built: | 1996 |
| Property Taxes: | $7,604 |
| Days On Market: | 3508 |
| Lot Size: | 0,33 |
Description
Must see! Charming custom built Cape offers both privacy and convenience. Large wooded lot on quiet street, surrounded by lovely mature trees. Less than 5 minutes away from Crystal Lake and Lake In The Hills shopping centers! Main floor master bedroom with unique plantation shutter windows. Spacious kitchen with recently updated appliances, quartz counter tops, and larger eating area. 2 large bedrooms on the upper level complete with recently remodeled full guest bath! Huge finished basement features a bonus room that would make a great bedroom, office, or craft room. Large Multimedia area can easily be converted to home theater! Fenced backyard with a fire pit for outdoor entertaining. This is truly a hidden gem waiting for you!
Property Specifics
| Single Family | |
| — | |
| Cape Cod | |
| 1996 | |
| Full | |
| CUSTOM | |
| No | |
| 0.33 |
| Mc Henry | |
| Algonquin Hills | |
| 0 / Not Applicable | |
| None | |
| Private Well | |
| Septic-Private | |
| 09264893 | |
| 1927256035 |
Nearby Schools
| NAME: | DISTRICT: | DISTANCE: | |
|---|---|---|---|
|
Grade School
Eastview Elementary School |
300 | — | |
|
Middle School
Algonquin Middle School |
300 | Not in DB | |
|
High School
Dundee-crown High School |
300 | Not in DB | |
Property History
| DATE: | EVENT: | PRICE: | SOURCE: |
|---|---|---|---|
| 20 Aug, 2007 | Sold | $319,900 | MRED MLS |
| 11 Jul, 2007 | Under contract | $330,000 | MRED MLS |
| 21 Apr, 2007 | Listed for sale | $330,000 | MRED MLS |
| 27 Jan, 2017 | Sold | $241,000 | MRED MLS |
| 21 Dec, 2016 | Under contract | $249,999 | MRED MLS |
| — | Last price change | $254,900 | MRED MLS |
| 21 Jun, 2016 | Listed for sale | $264,505 | MRED MLS |
Room Specifics
Total Bedrooms: 4
Bedrooms Above Ground: 3
Bedrooms Below Ground: 1
Dimensions: —
Floor Type: Carpet
Dimensions: —
Floor Type: Carpet
Dimensions: —
Floor Type: Carpet
Full Bathrooms: 3
Bathroom Amenities: Double Sink
Bathroom in Basement: 0
Rooms: Eating Area
Basement Description: Finished
Other Specifics
| 2 | |
| Concrete Perimeter | |
| Concrete | |
| Deck | |
| Fenced Yard,Wooded | |
| 100 X 141 | |
| Unfinished | |
| Full | |
| First Floor Bedroom | |
| Range, Microwave, Dishwasher, Refrigerator, Disposal | |
| Not in DB | |
| Water Rights, Street Lights | |
| — | |
| — | |
| — |
Tax History
| Year | Property Taxes |
|---|---|
| 2007 | $4,867 |
| 2017 | $7,604 |
Contact Agent
Nearby Similar Homes
Nearby Sold Comparables
Contact Agent
Listing Provided By
RE/MAX Suburban









