1166 Geringer Road, Algonquin, Illinois 60102
$382,500
|
Sold
|
|
| Status: | Closed |
| Sqft: | 3,225 |
| Cost/Sqft: | $108 |
| Beds: | 3 |
| Baths: | 4 |
| Year Built: | 1976 |
| Property Taxes: | $8,384 |
| Days On Market: | 614 |
| Lot Size: | 0,49 |
Description
Sellers are calling for "highest & best" offers by Sunday, May 26th at 5 p.m. Multiple offers received. This is an Estate Sale selling "As Is". Sellers will not make any repairs or concessions. A unique custom-built home with a European flair is situated on a wooded lot (approx. 1/2 acre). The enormous Master Bedroom suite with a private bathroom is conveniently located on the first floor. Both formal Living and Dining Rooms are spacious and ideal for entertaining. There are stainless steel appliances in the Kitchen. All appliances stay including the washer & dryer. The home needs updating but has good "bones". The second floor features two more huge bedrooms with private bathrooms. This home is ideal for the buyer that can put in some "sweat equity" to make the home lovely. The huge, unfinished basement is a blank canvas for transformation into a nice Recreation room. There are water rights to the Fox River. The voluntary Home Owners Association fee is $40 per year. Membership to launch a boat is $40-45 annual fee. The Algonquin Hills Park for members is located at 1335 Lowe.
Property Specifics
| Single Family | |
| — | |
| — | |
| 1976 | |
| — | |
| CUSTOM BUILT | |
| No | |
| 0.49 |
| — | |
| Algonquin Hills | |
| 0 / Not Applicable | |
| — | |
| — | |
| — | |
| 12057592 | |
| 1927256039 |
Nearby Schools
| NAME: | DISTRICT: | DISTANCE: | |
|---|---|---|---|
|
Grade School
Eastview Elementary School |
300 | — | |
|
Middle School
Algonquin Middle School |
300 | Not in DB | |
|
High School
Dundee-crown High School |
300 | Not in DB | |
Property History
| DATE: | EVENT: | PRICE: | SOURCE: |
|---|---|---|---|
| 1 Jul, 2024 | Sold | $382,500 | MRED MLS |
| 26 May, 2024 | Under contract | $349,900 | MRED MLS |
| 24 May, 2024 | Listed for sale | $349,900 | MRED MLS |
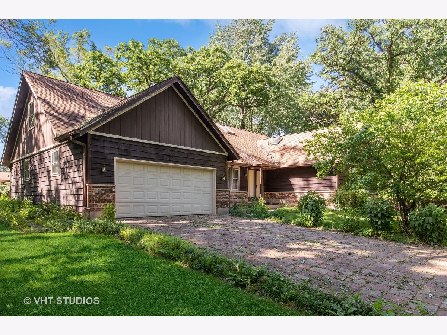
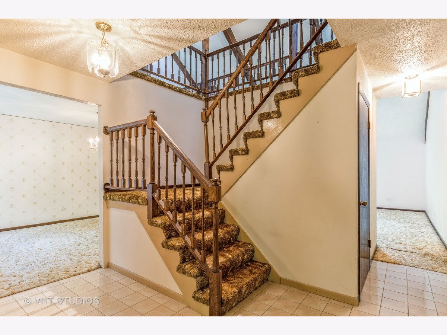
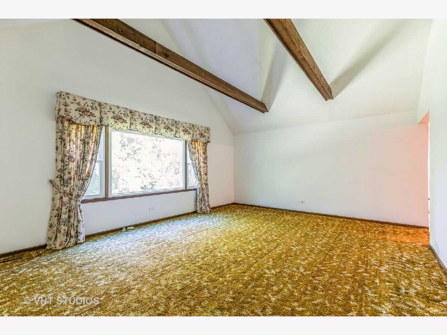
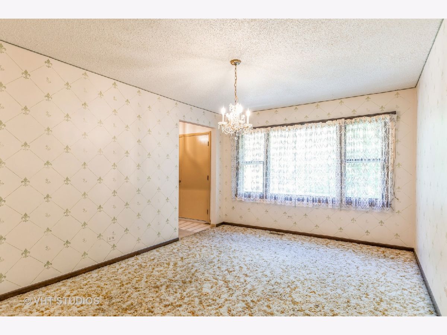
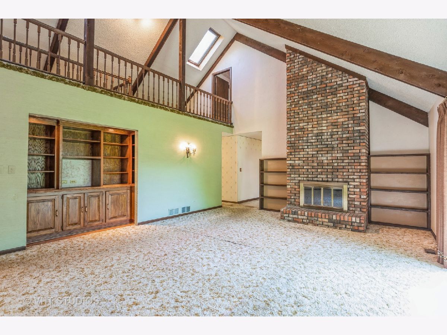
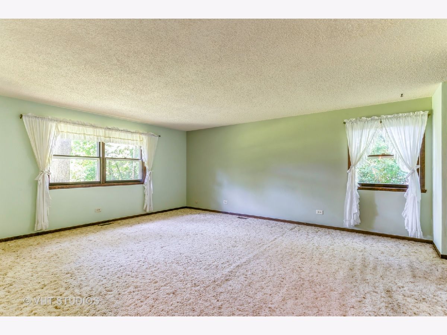
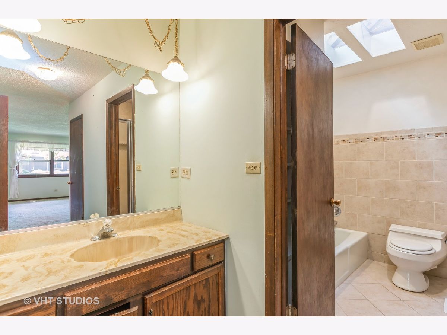
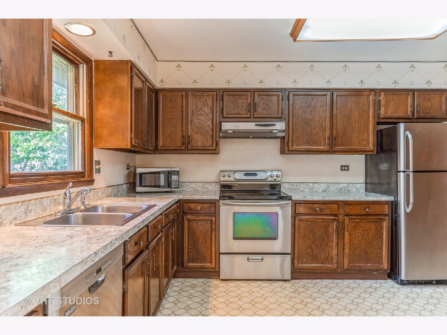
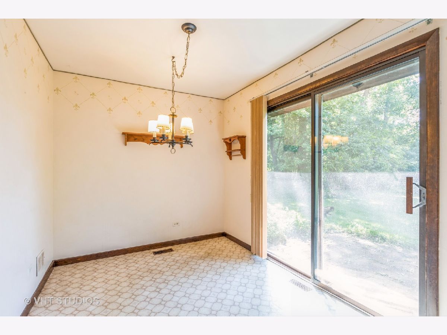
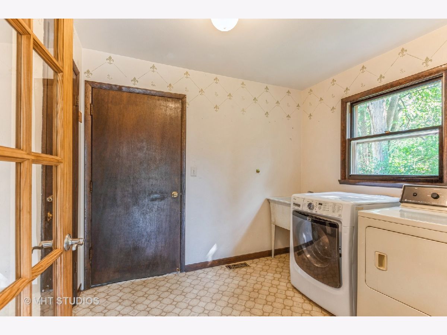
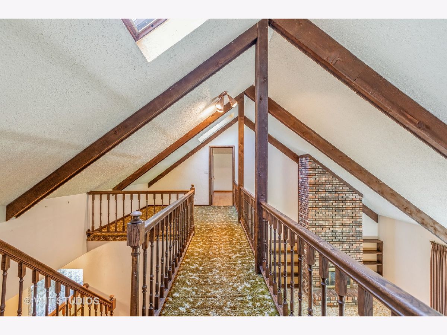
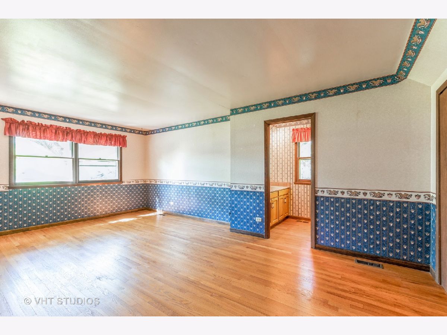
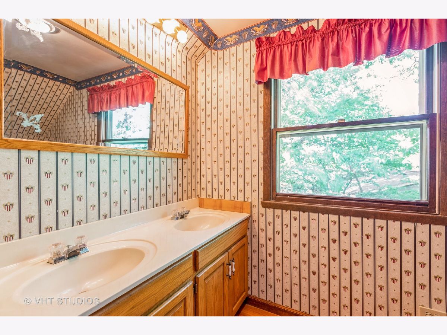
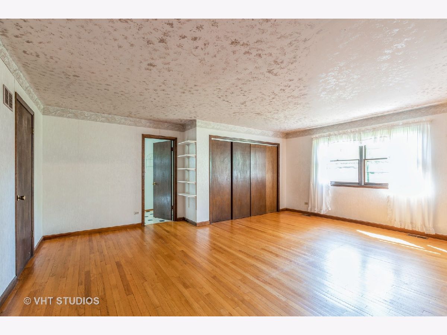
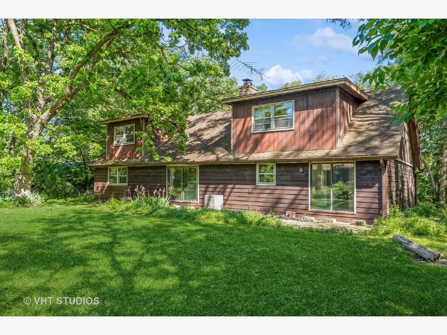
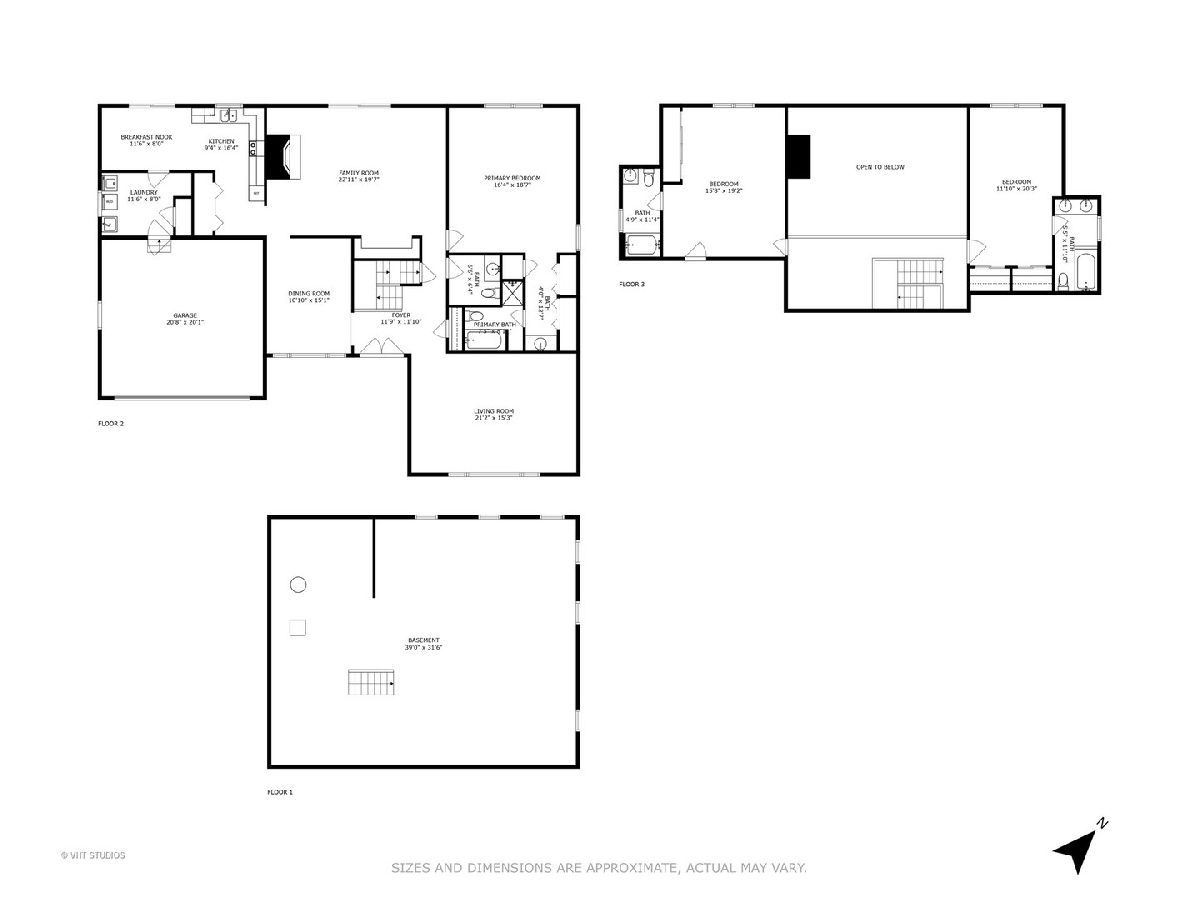
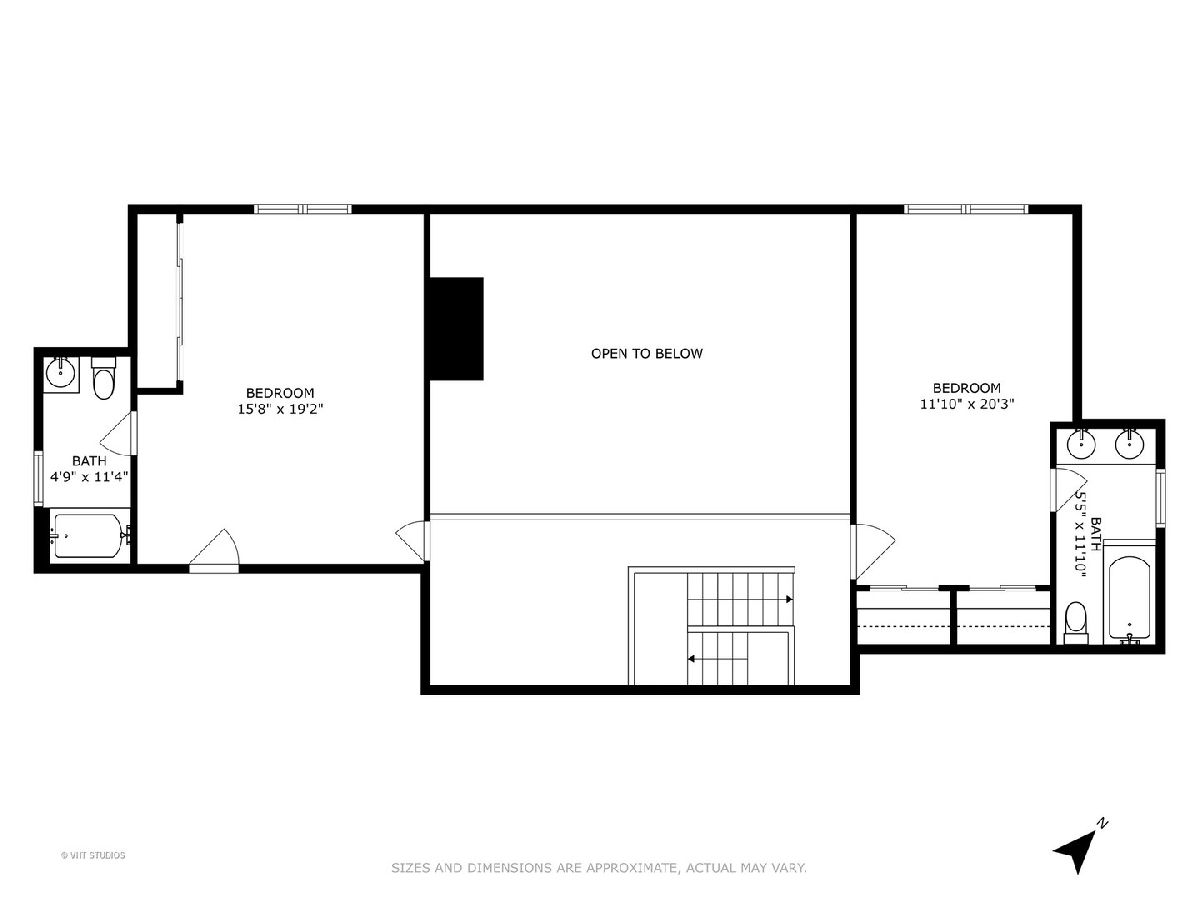
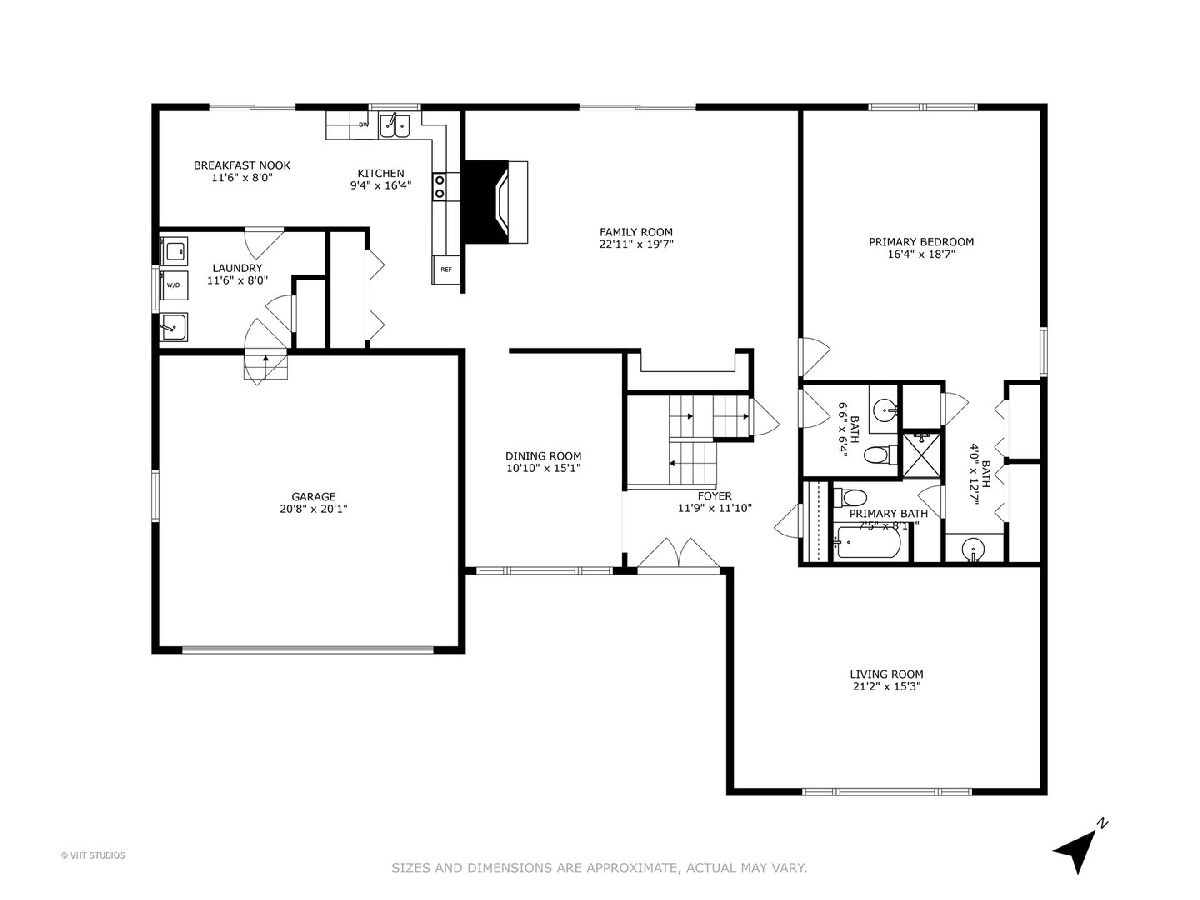
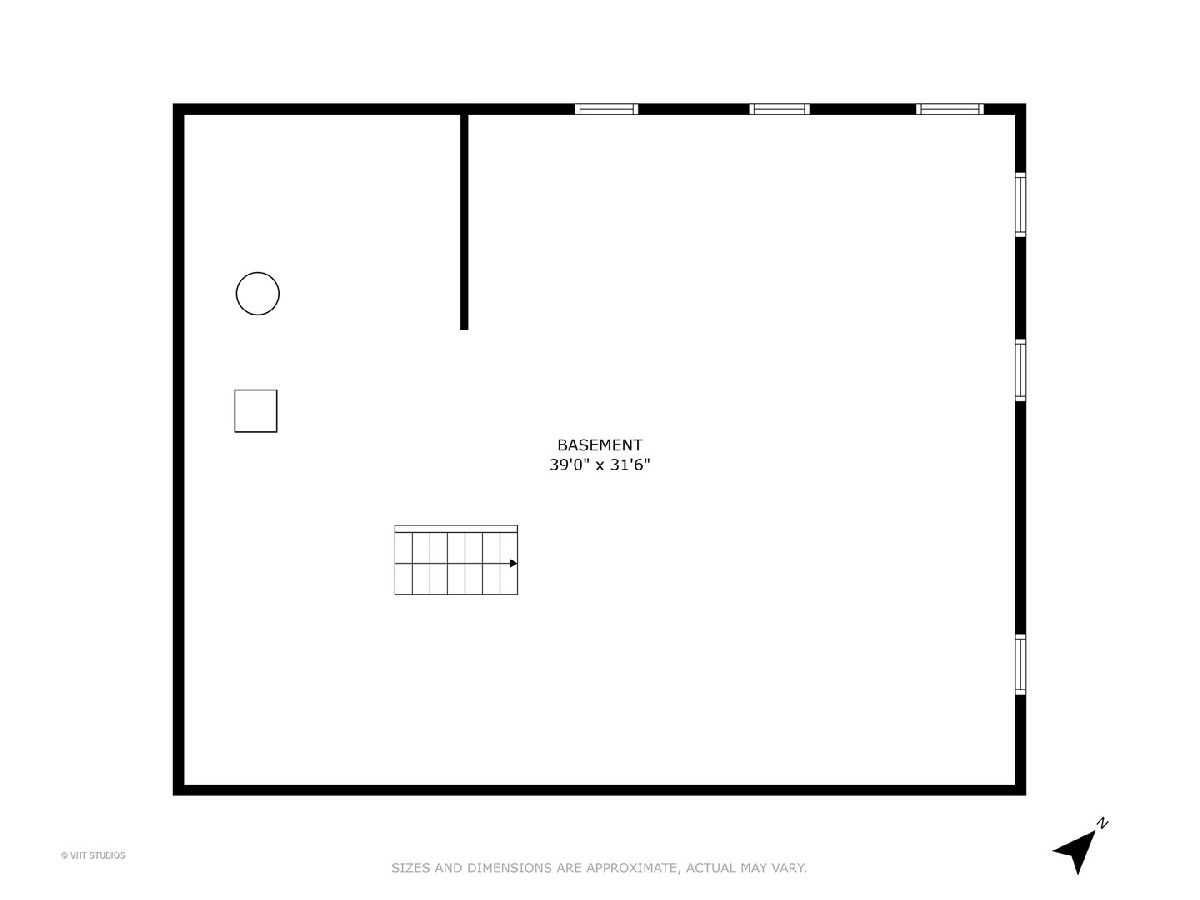
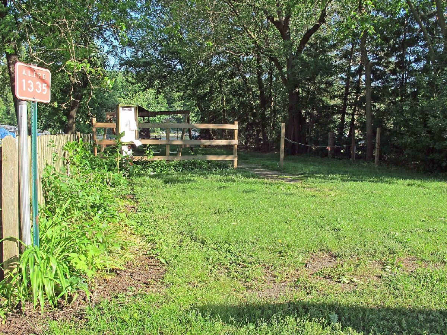
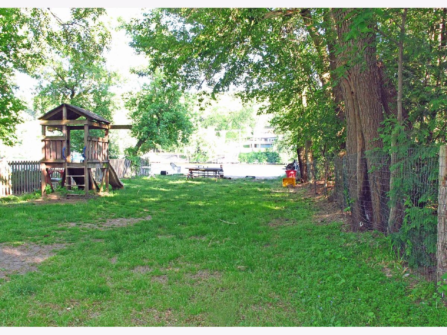
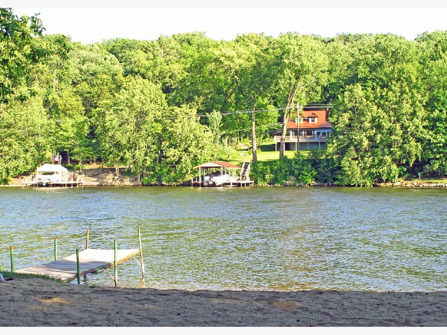
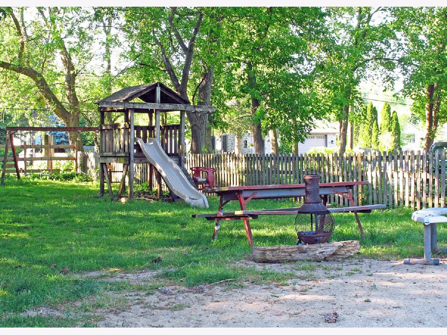
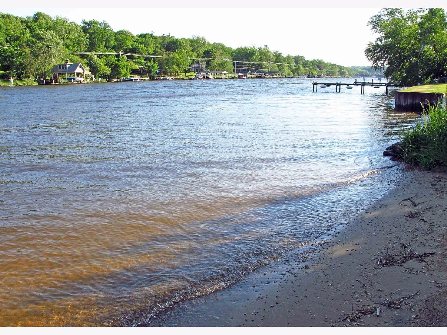
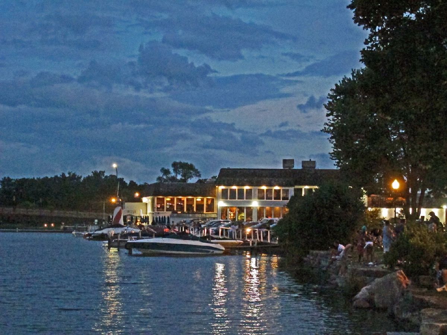
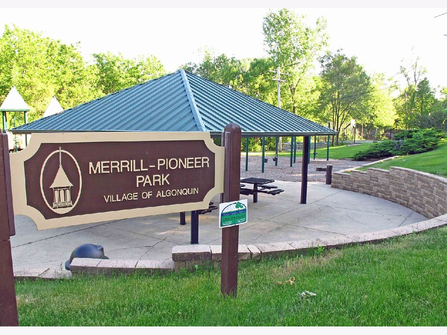
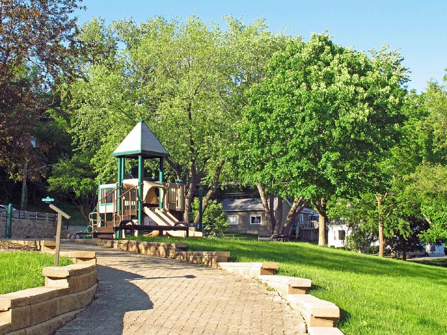

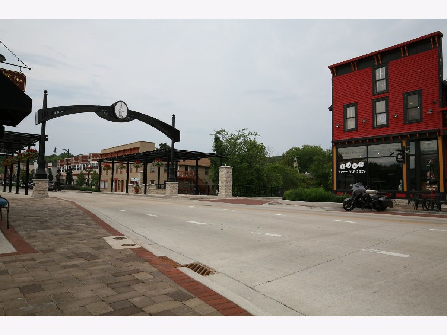
Room Specifics
Total Bedrooms: 3
Bedrooms Above Ground: 3
Bedrooms Below Ground: 0
Dimensions: —
Floor Type: —
Dimensions: —
Floor Type: —
Full Bathrooms: 4
Bathroom Amenities: —
Bathroom in Basement: 0
Rooms: —
Basement Description: Unfinished
Other Specifics
| 2 | |
| — | |
| Other | |
| — | |
| — | |
| 150 X 141.27 | |
| Unfinished | |
| — | |
| — | |
| — | |
| Not in DB | |
| — | |
| — | |
| — | |
| — |
Tax History
| Year | Property Taxes |
|---|---|
| 2024 | $8,384 |
Contact Agent
Nearby Similar Homes
Nearby Sold Comparables
Contact Agent
Listing Provided By
Baird & Warner





