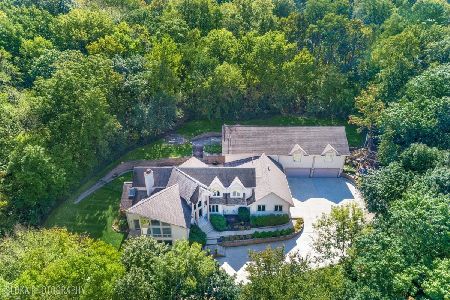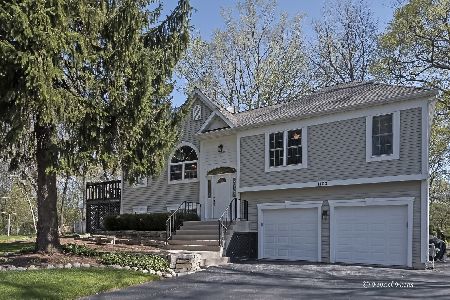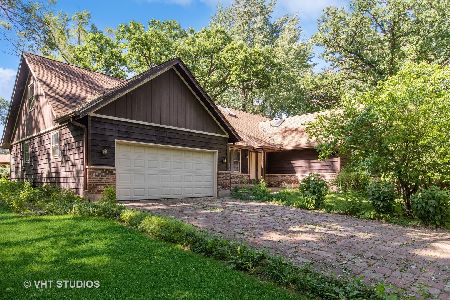1100 Geringer Road, Algonquin, Illinois 60102
$228,750
|
Sold
|
|
| Status: | Closed |
| Sqft: | 1,957 |
| Cost/Sqft: | $120 |
| Beds: | 4 |
| Baths: | 3 |
| Year Built: | 2002 |
| Property Taxes: | $6,155 |
| Days On Market: | 4078 |
| Lot Size: | 0,00 |
Description
IF YOU LIKE LAND, PRIVACY ALONG WITH BOAT AND DOCK RIGHTS TO RIVER!! THIS IS FOR YOU! ADDT'L LOT INCLUDED; 49X142! SEPERATE PIN. UPGRADED THROUGOUT, STUNNING GREAT ROOM, HARDWOOD FLOORS, CUSTOM WOODWORK, VAULTED CEILINGS, 42 INCH CABINETS B/I MICRO, UPGRADED APPLIANCES STAY! NEUTRAL DECOR. OVERSIZED HEATED GARAGE, EXTENDED PARKING PAD, DECK & MORE COUNTRY SETTING. CLOSE TO RIVER FOR BOATING!!! RIVER RIGHTS!
Property Specifics
| Single Family | |
| — | |
| Contemporary | |
| 2002 | |
| Full,English | |
| CUSTOM | |
| No | |
| — |
| Mc Henry | |
| — | |
| 40 / Annual | |
| Lake Rights | |
| Public | |
| Septic-Private | |
| 08753753 | |
| 1927256015 |
Nearby Schools
| NAME: | DISTRICT: | DISTANCE: | |
|---|---|---|---|
|
Grade School
Eastview Elementary School |
300 | — | |
|
Middle School
Algonquin Middle School |
300 | Not in DB | |
|
High School
Dundee-crown High School |
300 | Not in DB | |
Property History
| DATE: | EVENT: | PRICE: | SOURCE: |
|---|---|---|---|
| 14 May, 2015 | Sold | $228,750 | MRED MLS |
| 4 Apr, 2015 | Under contract | $234,500 | MRED MLS |
| — | Last price change | $239,900 | MRED MLS |
| 15 Oct, 2014 | Listed for sale | $239,900 | MRED MLS |
| 1 Jun, 2021 | Sold | $280,000 | MRED MLS |
| 19 Apr, 2021 | Under contract | $269,900 | MRED MLS |
| 19 Apr, 2021 | Listed for sale | $269,900 | MRED MLS |
| 15 Apr, 2024 | Sold | $350,000 | MRED MLS |
| 29 Feb, 2024 | Under contract | $350,000 | MRED MLS |
| 19 Feb, 2024 | Listed for sale | $350,000 | MRED MLS |
Room Specifics
Total Bedrooms: 4
Bedrooms Above Ground: 4
Bedrooms Below Ground: 0
Dimensions: —
Floor Type: Hardwood
Dimensions: —
Floor Type: Hardwood
Dimensions: —
Floor Type: Wood Laminate
Full Bathrooms: 3
Bathroom Amenities: Separate Shower,Soaking Tub
Bathroom in Basement: 1
Rooms: Deck,Eating Area,Walk In Closet
Basement Description: Finished
Other Specifics
| 2.5 | |
| Concrete Perimeter | |
| Asphalt | |
| Deck, Porch, Storms/Screens | |
| Corner Lot,Wooded | |
| 283 X 49 | |
| Unfinished | |
| Full | |
| Vaulted/Cathedral Ceilings, Hardwood Floors, First Floor Bedroom, In-Law Arrangement, First Floor Full Bath | |
| — | |
| Not in DB | |
| Dock, Water Rights, Street Lights, Street Paved | |
| — | |
| — | |
| Wood Burning, Gas Starter |
Tax History
| Year | Property Taxes |
|---|---|
| 2015 | $6,155 |
| 2021 | $7,094 |
| 2024 | $7,769 |
Contact Agent
Nearby Similar Homes
Nearby Sold Comparables
Contact Agent
Listing Provided By
Berkshire Hathaway HomeServices Visions Realty









