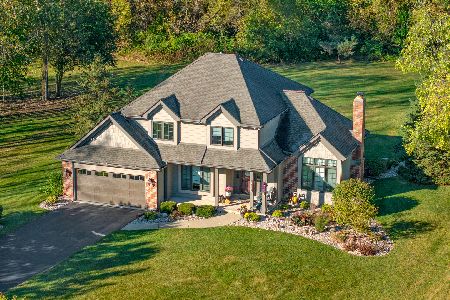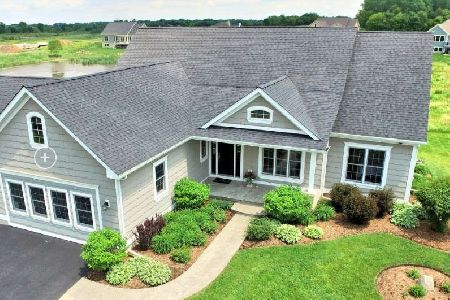10509 Fair Lane, Huntley, Illinois 60142
$250,000
|
Sold
|
|
| Status: | Closed |
| Sqft: | 2,200 |
| Cost/Sqft: | $120 |
| Beds: | 3 |
| Baths: | 3 |
| Year Built: | 1991 |
| Property Taxes: | $7,130 |
| Days On Market: | 6102 |
| Lot Size: | 0,69 |
Description
Buyers Walked! Don't wait! Your all that's needed to fill this 3BR, 2.1 BA, 3 car gar, 2 Story home surrounded by trees on a quiet street in Parkside Crossing. There's room for a garden in this large yard, Kit big enough for a troop of brownies, D/R for assorted relatives and a huge basmt playroom! New Anderson Windows, Fresh paint and hardwood floors make this a home not to miss. Property is a short sale.
Property Specifics
| Single Family | |
| — | |
| Traditional | |
| 1991 | |
| Full | |
| — | |
| No | |
| 0.69 |
| Mc Henry | |
| Parkside Crossing | |
| 50 / Annual | |
| Insurance | |
| Private Well | |
| Septic-Private | |
| 07173827 | |
| 1726176007 |
Nearby Schools
| NAME: | DISTRICT: | DISTANCE: | |
|---|---|---|---|
|
Grade School
Leggee Elementary School |
158 | — | |
|
Middle School
Heineman Middle School |
158 | Not in DB | |
|
High School
Huntley High School |
158 | Not in DB | |
Property History
| DATE: | EVENT: | PRICE: | SOURCE: |
|---|---|---|---|
| 14 Feb, 2008 | Sold | $338,000 | MRED MLS |
| 20 Jan, 2008 | Under contract | $349,900 | MRED MLS |
| 25 Nov, 2007 | Listed for sale | $349,900 | MRED MLS |
| 30 Apr, 2010 | Sold | $250,000 | MRED MLS |
| 19 Mar, 2010 | Under contract | $265,000 | MRED MLS |
| — | Last price change | $299,900 | MRED MLS |
| 30 Mar, 2009 | Listed for sale | $359,900 | MRED MLS |
Room Specifics
Total Bedrooms: 3
Bedrooms Above Ground: 3
Bedrooms Below Ground: 0
Dimensions: —
Floor Type: Carpet
Dimensions: —
Floor Type: Carpet
Full Bathrooms: 3
Bathroom Amenities: Whirlpool,Separate Shower,Double Sink
Bathroom in Basement: 0
Rooms: Bonus Room,Foyer,Gallery,Recreation Room,Screened Porch,Utility Room-1st Floor
Basement Description: Partially Finished
Other Specifics
| 3 | |
| Concrete Perimeter | |
| Asphalt | |
| Deck, Porch Screened | |
| Landscaped | |
| 95X269X120X297 | |
| — | |
| Full | |
| Vaulted/Cathedral Ceilings, Skylight(s) | |
| Range, Dishwasher, Refrigerator, Washer, Dryer | |
| Not in DB | |
| Street Paved | |
| — | |
| — | |
| Wood Burning Stove |
Tax History
| Year | Property Taxes |
|---|---|
| 2008 | $6,853 |
| 2010 | $7,130 |
Contact Agent
Nearby Similar Homes
Nearby Sold Comparables
Contact Agent
Listing Provided By
Dream Real Estate, Inc.





