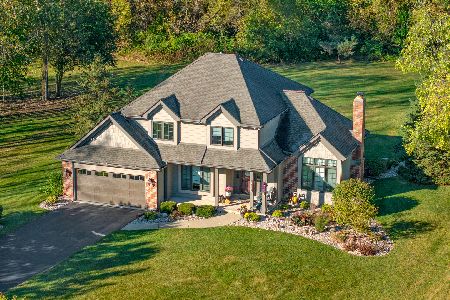10510 Fair Lane, Huntley, Illinois 60142
$275,000
|
Sold
|
|
| Status: | Closed |
| Sqft: | 1,774 |
| Cost/Sqft: | $158 |
| Beds: | 3 |
| Baths: | 3 |
| Year Built: | 1993 |
| Property Taxes: | $5,463 |
| Days On Market: | 2622 |
| Lot Size: | 0,82 |
Description
WELCOME HOME!!! Spacious custom ranch home in a wonderful neighborhood on 3/4+ acre lot w/ 3 bedrooms, 3 full bathrooms & a full finished basement ~ Main level offers a living room w/ lots of natural sunlight, vaulted ceiling & brick fireplace to enjoy on those cold winter nights ~ Formal dining room includes beautiful gleaming hardwood floors, updating lighting & tray ceiling ~ Spacious kitchen includes SS appliances, ceramic floors, a large pantry and breakfast bar which flows into the eating area ~ Vaulted ceilings in 2 of the bedrooms ~ Master bath w/ dual sinks & a walk-in shower ~ Full finished English basement has a versatile living space that includes a spacious & awesome family room, rec room/play area, office & full bathroom ~ Huge backyard includes a storage shed & a large wood deck, a great space for entertaining and relaxing ~ New paver entryway & sidewalk ~ Award winning Huntley School District ~ Easy access to Route 47 and I-90 ~ Come see it before it is GONE!!
Property Specifics
| Single Family | |
| — | |
| Ranch | |
| 1993 | |
| Full,English | |
| CUSTOM | |
| No | |
| 0.82 |
| Mc Henry | |
| Parkside Crossing | |
| 35 / Annual | |
| None | |
| Private Well | |
| Septic-Private | |
| 10105611 | |
| 1726177006 |
Property History
| DATE: | EVENT: | PRICE: | SOURCE: |
|---|---|---|---|
| 9 Jun, 2011 | Sold | $226,000 | MRED MLS |
| 14 Apr, 2011 | Under contract | $205,000 | MRED MLS |
| 4 Apr, 2011 | Listed for sale | $205,000 | MRED MLS |
| 31 Jan, 2019 | Sold | $275,000 | MRED MLS |
| 8 Dec, 2018 | Under contract | $279,900 | MRED MLS |
| — | Last price change | $285,000 | MRED MLS |
| 8 Oct, 2018 | Listed for sale | $285,000 | MRED MLS |
Room Specifics
Total Bedrooms: 3
Bedrooms Above Ground: 3
Bedrooms Below Ground: 0
Dimensions: —
Floor Type: Carpet
Dimensions: —
Floor Type: Carpet
Full Bathrooms: 3
Bathroom Amenities: Separate Shower,Double Sink
Bathroom in Basement: 1
Rooms: Eating Area,Recreation Room,Office
Basement Description: Finished
Other Specifics
| 2 | |
| — | |
| Asphalt | |
| Deck | |
| Landscaped,Wooded | |
| 110X330 | |
| Unfinished | |
| Full | |
| Vaulted/Cathedral Ceilings, Hardwood Floors, First Floor Bedroom, First Floor Laundry, First Floor Full Bath | |
| Range, Microwave, Dishwasher, Refrigerator, Washer, Dryer, Disposal, Stainless Steel Appliance(s) | |
| Not in DB | |
| Street Paved | |
| — | |
| — | |
| Gas Starter |
Tax History
| Year | Property Taxes |
|---|---|
| 2011 | $6,523 |
| 2019 | $5,463 |
Contact Agent
Nearby Similar Homes
Nearby Sold Comparables
Contact Agent
Listing Provided By
Keller Williams Inspire




