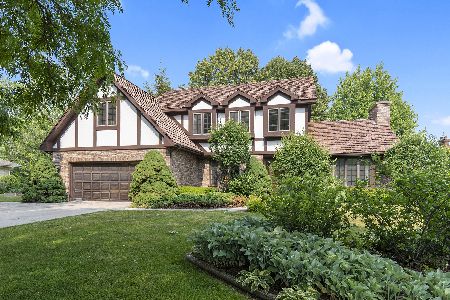1051 Highland Avenue, Lake Forest, Illinois 60045
$803,000
|
Sold
|
|
| Status: | Closed |
| Sqft: | 3,330 |
| Cost/Sqft: | $255 |
| Beds: | 4 |
| Baths: | 4 |
| Year Built: | 1988 |
| Property Taxes: | $14,557 |
| Days On Market: | 1706 |
| Lot Size: | 0,38 |
Description
Beautifully redone Tudor Style home reconfigured(down to studs) into an open, more useable 1st Floor plan. Leaded Glass front door leads you into Large Entry with gorgeous Imported marble floors. One of the major changes includes an oversized, expanded Kitchen perfect for Large gatherings. Kitchen offers a full size REAL pizza oven, Professional Viking appliances, like-new Natural Wood cabinets w/ Granite Counters. Large Island with 2nd sink & additional storage, then add a Butler's Pantry Built in! So many cabinets and storage to accommodate the most accomplished cook! KT then opens to Large Dining Room and Family Room. FR Fireplace is Moveable and stays. Living Room/Family Room are adjacent and also open. Beautiful, Imported Neutral Marble flooring throughout first floor. Sliding Back Doors lead to Deck for Entertaining. 25 year Exterior Dec flooring just installed, Commercial BBQ stays(as-is). First floor office is tucked away for privacy while working at home. 1st floor Laundry Hook up in Mud room adjacent to garage(Washer/Dryer currently in Basement level) Romantic Master Bedroom with Fireplace. His & Hers huge Walk in Closets! Carrera Marble Master Bathroom with Walk-in shower/Multi Head fixtures , Neptune jet tub, Double sink Vanity, Water/toilet closet. All 2nd Floor Baths have controlled/heated flooring. Two More Full baths finished in Beautiful Marble and three large Family Bedrooms complete the 2nd Floor. Hardwood Flooring in 2nd Floor hall and Bedrooms. Basement Stairwell was opened up to better incorporate this living space. Basement includes a sleek paneled & insulated Wine Room(no condenser) & open play/living area plus laundry and storage. Home Interior/Exterior recently painted. Interior Sound System(components stay) Interior Intercom, Alarm System. 2 Zoned Heating, 3 Car garage with Electric Car charging station/outlet. Exterior sprinklers. Water Heater replaced 2021. LR, FR & MB Window Drapery & DR Lighting Fixture Excluded
Property Specifics
| Single Family | |
| — | |
| Tudor | |
| 1988 | |
| Full | |
| 2 STORY | |
| No | |
| 0.38 |
| Lake | |
| Lake Forest Heights | |
| — / Not Applicable | |
| None | |
| Lake Michigan | |
| Public Sewer | |
| 11102515 | |
| 16082110030000 |
Nearby Schools
| NAME: | DISTRICT: | DISTANCE: | |
|---|---|---|---|
|
Grade School
Cherokee Elementary School |
67 | — | |
|
Middle School
Deer Path Middle School |
67 | Not in DB | |
|
High School
Lake Forest High School |
115 | Not in DB | |
Property History
| DATE: | EVENT: | PRICE: | SOURCE: |
|---|---|---|---|
| 19 Oct, 2007 | Sold | $710,000 | MRED MLS |
| 5 Oct, 2007 | Under contract | $759,900 | MRED MLS |
| — | Last price change | $775,000 | MRED MLS |
| 18 May, 2007 | Listed for sale | $775,000 | MRED MLS |
| 28 Feb, 2022 | Sold | $803,000 | MRED MLS |
| 29 Dec, 2021 | Under contract | $849,000 | MRED MLS |
| — | Last price change | $875,000 | MRED MLS |
| 27 May, 2021 | Listed for sale | $959,000 | MRED MLS |
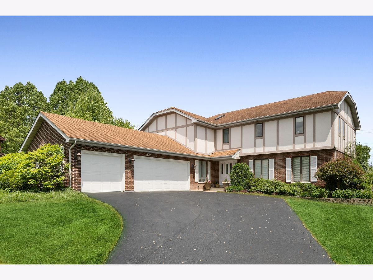
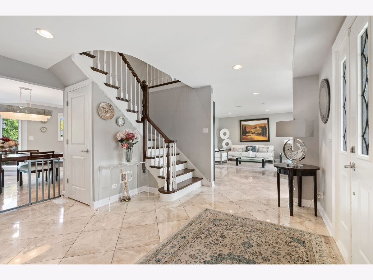
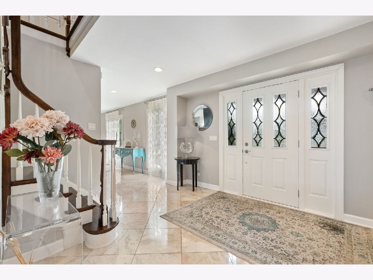
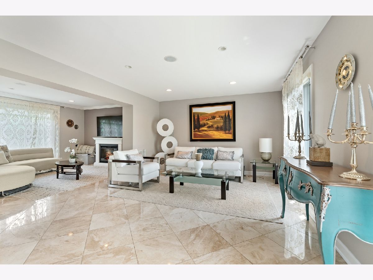
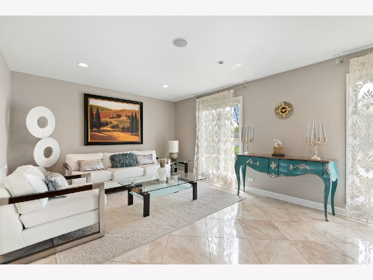
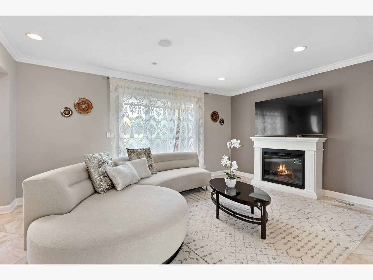
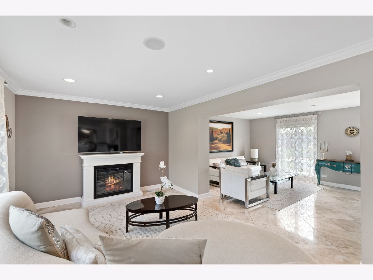
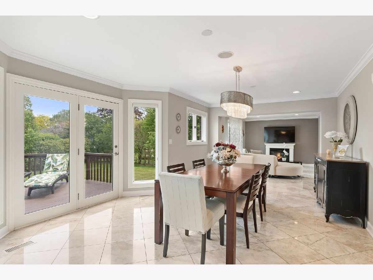
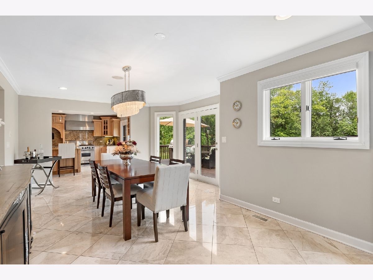
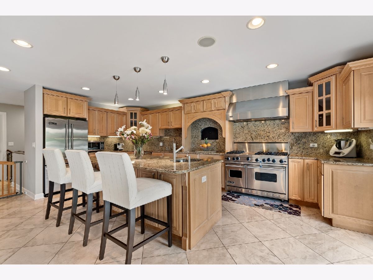
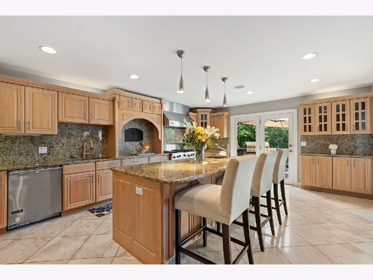
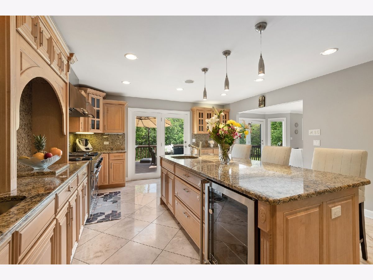
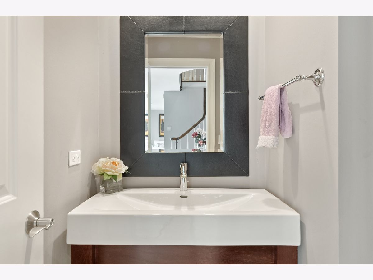
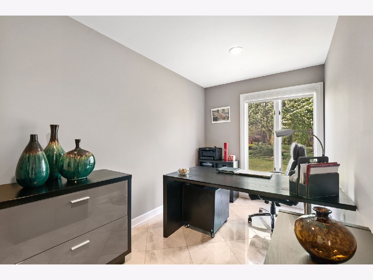
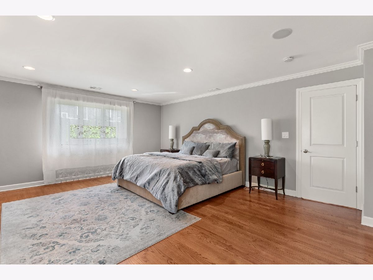
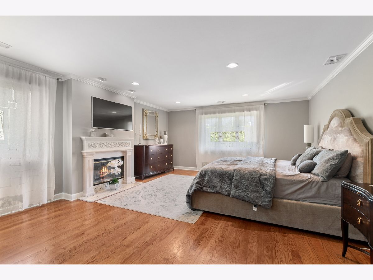
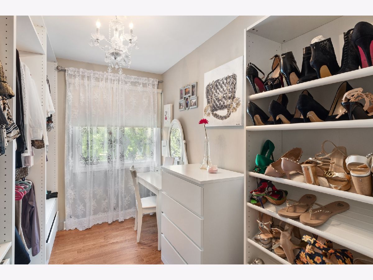
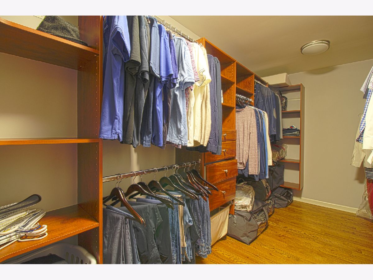
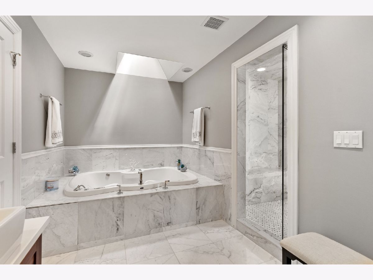
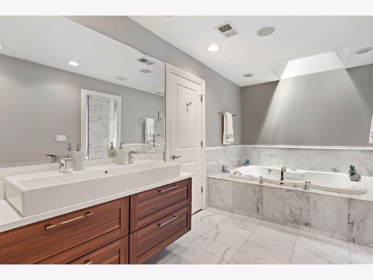
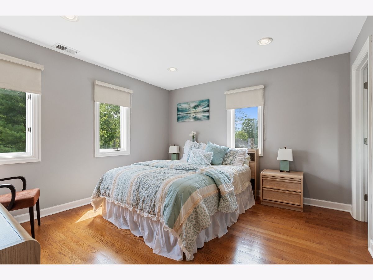
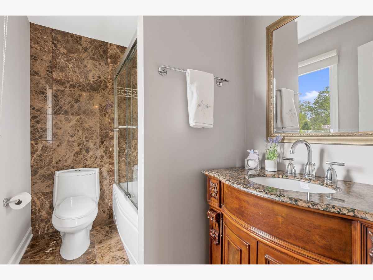
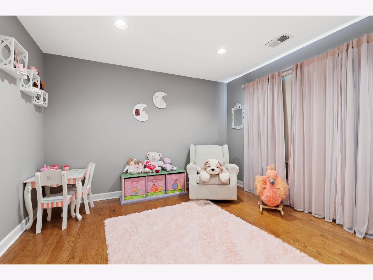
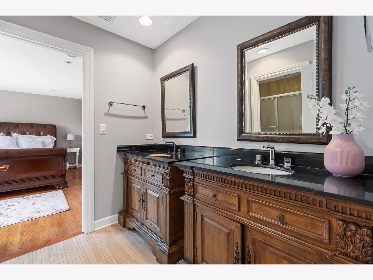
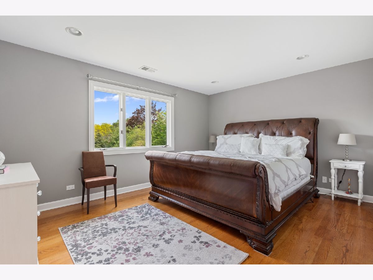
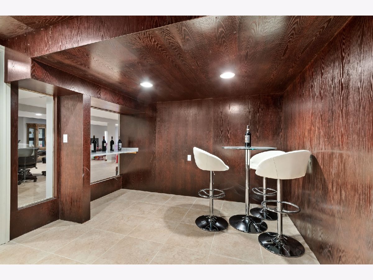
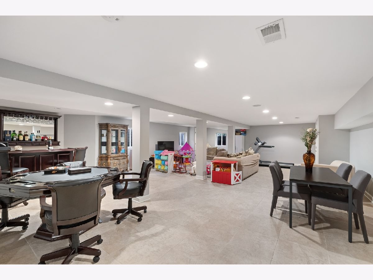
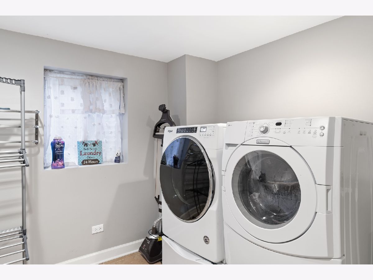
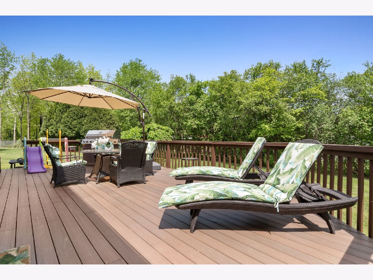
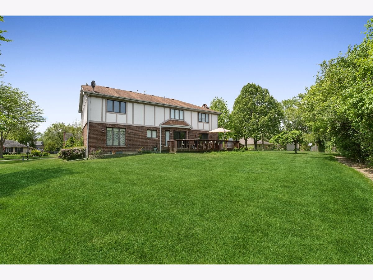
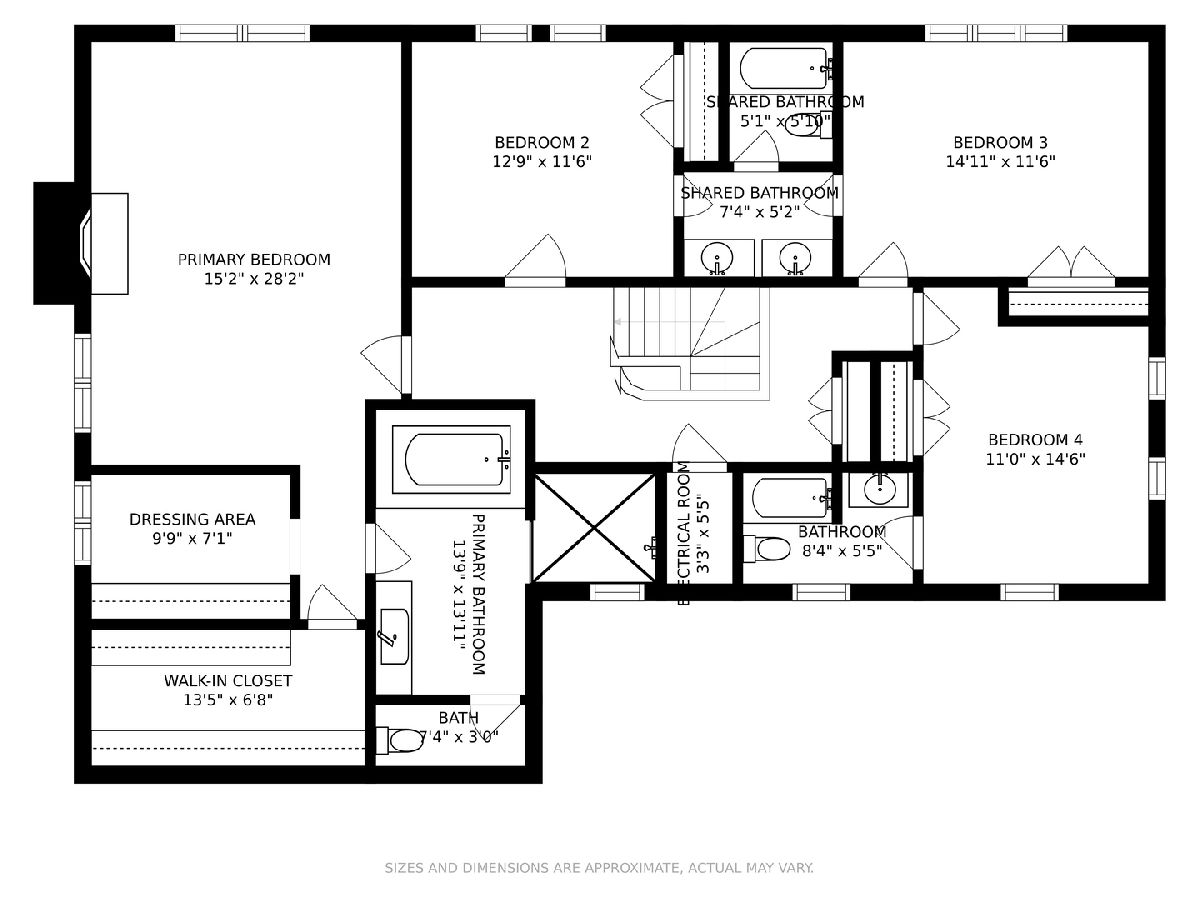
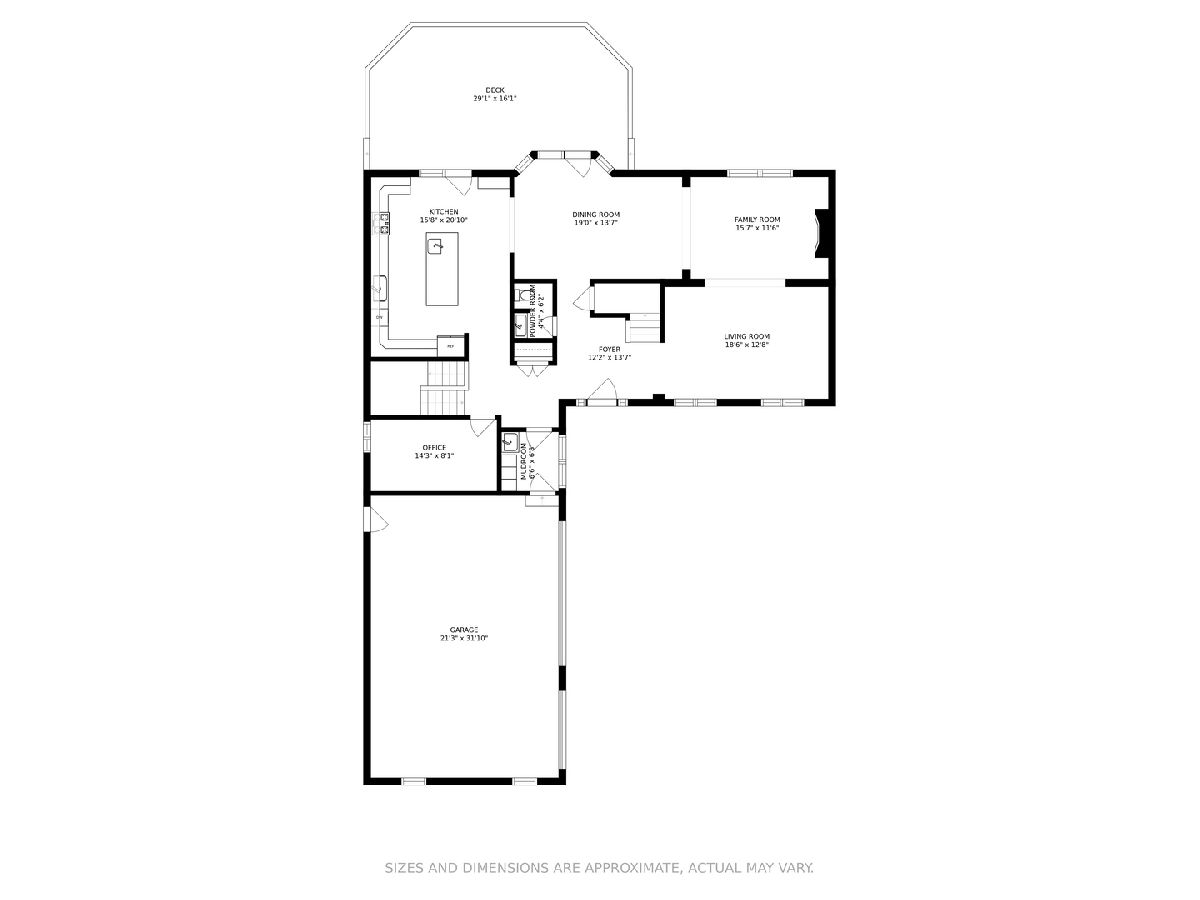
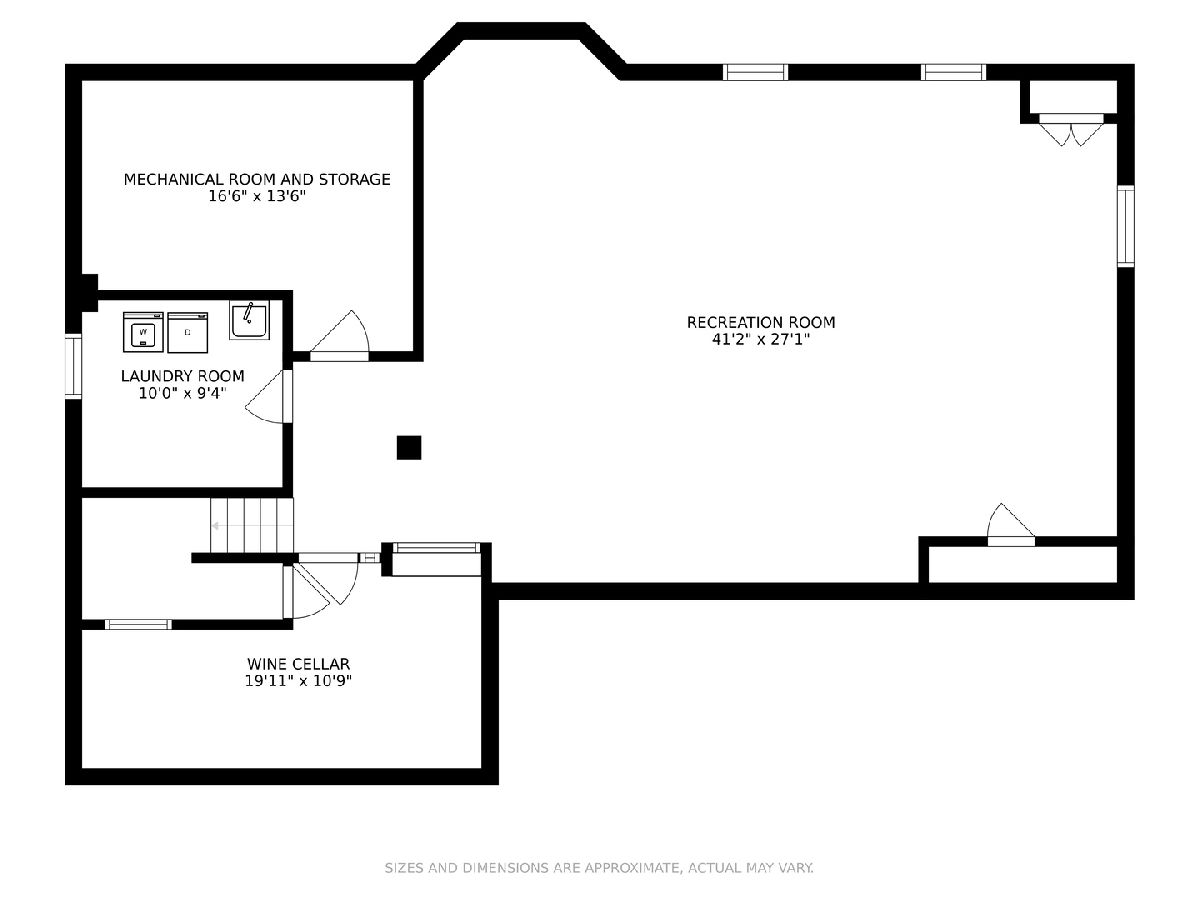
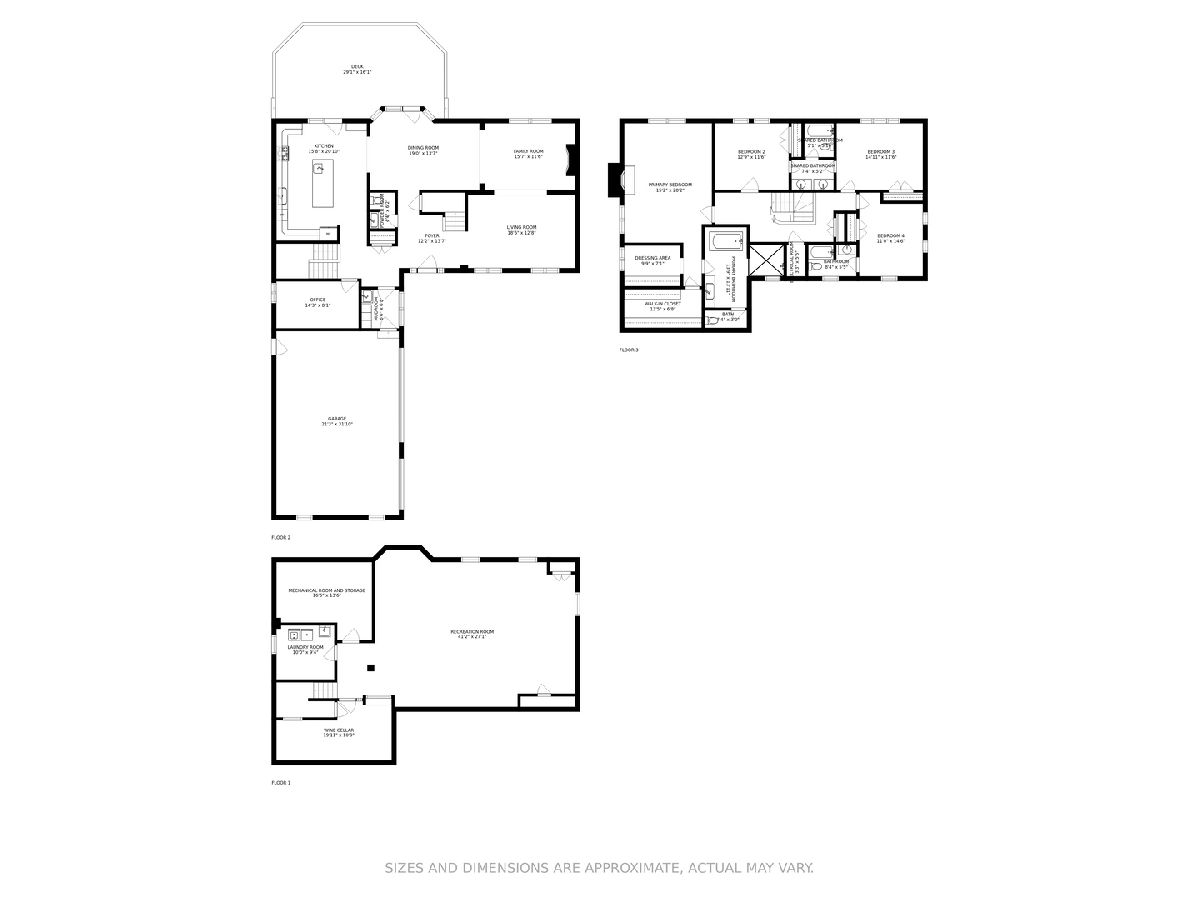
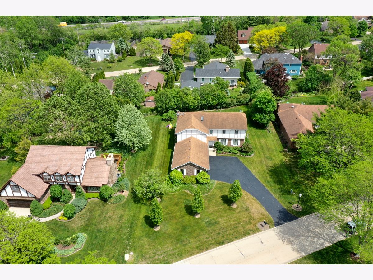
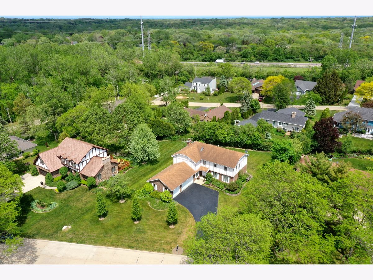
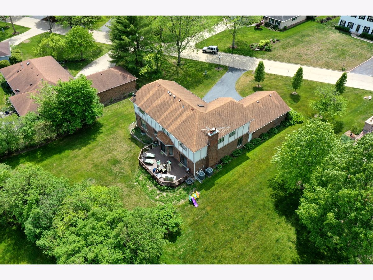
Room Specifics
Total Bedrooms: 4
Bedrooms Above Ground: 4
Bedrooms Below Ground: 0
Dimensions: —
Floor Type: Hardwood
Dimensions: —
Floor Type: Hardwood
Dimensions: —
Floor Type: Hardwood
Full Bathrooms: 4
Bathroom Amenities: Whirlpool,Separate Shower,Double Sink
Bathroom in Basement: 0
Rooms: Office,Walk In Closet,Other Room,Recreation Room
Basement Description: Partially Finished,Storage Space
Other Specifics
| 3 | |
| Concrete Perimeter | |
| Asphalt | |
| — | |
| — | |
| 112 X 163 | |
| — | |
| Full | |
| Skylight(s), Hardwood Floors, Heated Floors, First Floor Laundry, Walk-In Closet(s), Open Floorplan, Dining Combo, Granite Counters, Separate Dining Room | |
| Range, Dishwasher, High End Refrigerator, Washer, Dryer, Disposal, Stainless Steel Appliance(s), Wine Refrigerator, Range Hood | |
| Not in DB | |
| Street Lights, Street Paved | |
| — | |
| — | |
| Gas Log |
Tax History
| Year | Property Taxes |
|---|---|
| 2007 | $10,452 |
| 2022 | $14,557 |
Contact Agent
Nearby Similar Homes
Nearby Sold Comparables
Contact Agent
Listing Provided By
Berkshire Hathaway HomeServices Chicago







