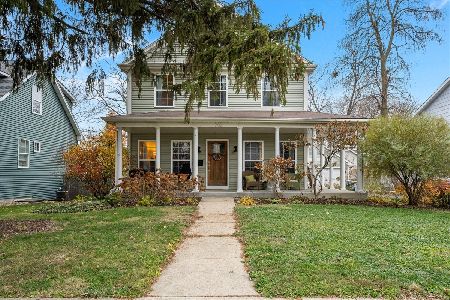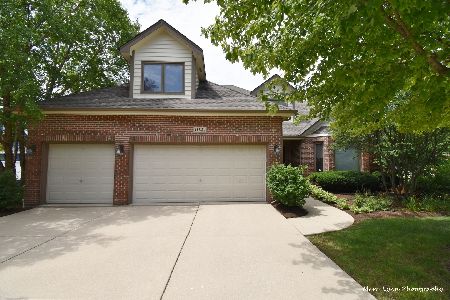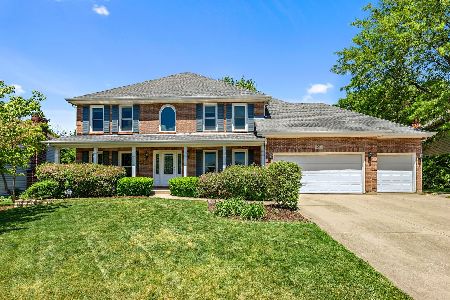1051 Kristin Court, Batavia, Illinois 60510
$340,700
|
Sold
|
|
| Status: | Closed |
| Sqft: | 4,400 |
| Cost/Sqft: | $80 |
| Beds: | 5 |
| Baths: | 5 |
| Year Built: | 1997 |
| Property Taxes: | $10,741 |
| Days On Market: | 3032 |
| Lot Size: | 0,27 |
Description
Gorgeous Modern Victorian home. Over 4400 sq ft of living space, Oak hardwood floors throughout the 1st and 2nd floors. Large kitchen with plenty of granite counter space, cherry cabinet storage and new stainless steel Appliances. Beautiful back yard by the paver patio bbq area. Walk out fully finished basement full bath, large bedroom / home office space. Master bedroom has Private bath, His/Her walk in closets. 1st floor laundry. Brokers please see offer submission in Broker remarks section.
Property Specifics
| Single Family | |
| — | |
| Victorian | |
| 1997 | |
| Walkout | |
| MODERN VICTORIAN | |
| No | |
| 0.27 |
| Kane | |
| The Knolls | |
| 0 / Not Applicable | |
| None | |
| Community Well | |
| Public Sewer | |
| 09772289 | |
| 1226130010 |
Nearby Schools
| NAME: | DISTRICT: | DISTANCE: | |
|---|---|---|---|
|
Grade School
J B Nelson Elementary School |
101 | — | |
|
Middle School
Sam Rotolo Middle School Of Bat |
101 | Not in DB | |
|
High School
Batavia Sr High School |
101 | Not in DB | |
Property History
| DATE: | EVENT: | PRICE: | SOURCE: |
|---|---|---|---|
| 19 Feb, 2018 | Sold | $340,700 | MRED MLS |
| 29 Jan, 2018 | Under contract | $349,900 | MRED MLS |
| — | Last price change | $369,900 | MRED MLS |
| 7 Oct, 2017 | Listed for sale | $384,800 | MRED MLS |
Room Specifics
Total Bedrooms: 5
Bedrooms Above Ground: 5
Bedrooms Below Ground: 0
Dimensions: —
Floor Type: —
Dimensions: —
Floor Type: —
Dimensions: —
Floor Type: —
Dimensions: —
Floor Type: —
Full Bathrooms: 5
Bathroom Amenities: Whirlpool,Separate Shower
Bathroom in Basement: 1
Rooms: Bedroom 5,Eating Area,Office,Attic,Bonus Room,Recreation Room,Play Room,Foyer,Mud Room,Walk In Closet
Basement Description: Finished
Other Specifics
| 2 | |
| Concrete Perimeter | |
| — | |
| — | |
| Cul-De-Sac | |
| 209X83X267X101 | |
| Full,Interior Stair | |
| Full | |
| Hardwood Floors, In-Law Arrangement, First Floor Laundry | |
| Range, Microwave, Dishwasher, Refrigerator, Disposal, Stainless Steel Appliance(s) | |
| Not in DB | |
| Sidewalks, Street Lights, Street Paved | |
| — | |
| — | |
| — |
Tax History
| Year | Property Taxes |
|---|---|
| 2018 | $10,741 |
Contact Agent
Nearby Similar Homes
Nearby Sold Comparables
Contact Agent
Listing Provided By
Infinity Realty Services 1 Inc










