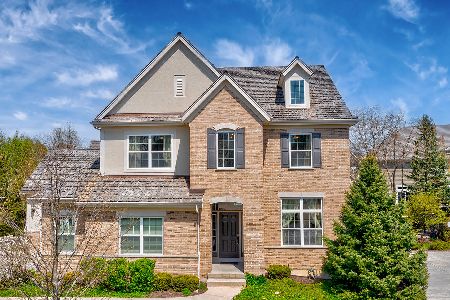1051 Moray Drive, Inverness, Illinois 60010
$659,900
|
Sold
|
|
| Status: | Closed |
| Sqft: | 3,716 |
| Cost/Sqft: | $188 |
| Beds: | 4 |
| Baths: | 5 |
| Year Built: | 2008 |
| Property Taxes: | $10,737 |
| Days On Market: | 3339 |
| Lot Size: | 0,00 |
Description
Maintenance free living! This stunning home offers plenty of upgrades, tons of natural light, custom crown molding & gleaming hardwood floors throughout the main level. You'll be greeted at the foyer flanked by a formal living room & dining area. The sunny kitchen is truly a Chef's delight with the upgraded stainless steel appliances, a huge center island/breakfast bar, a butler's pantry & a slider to the deck. The kitchen is wide open to the family room which boasts a wall of windows & a fireplace. There's a 1st floor den, laundry & powder room. The 2nd level is covered in brand new plush carpet. The spacious master suite offers 2 walk in closets, recessed lighting & a spa-like bath with 2 vanities. Large guest bedrooms too! You'll be impressed by the finished walkout basement, it offers plenty more living space & loads of space for entertainment. Fully functional theater room, there's a huge recreation area, a full bath & so much more. Beautiful custom paint colors throughout
Property Specifics
| Single Family | |
| — | |
| — | |
| 2008 | |
| Full,Walkout | |
| DUNBERRY | |
| No | |
| 0 |
| Cook | |
| Estates At Inverness Ridge | |
| 229 / Monthly | |
| Security,Lawn Care,Snow Removal | |
| Public | |
| Public Sewer | |
| 09397371 | |
| 01241000691059 |
Nearby Schools
| NAME: | DISTRICT: | DISTANCE: | |
|---|---|---|---|
|
Grade School
Grove Avenue Elementary School |
220 | — | |
|
Middle School
Barrington Middle School - Stati |
220 | Not in DB | |
|
High School
Barrington High School |
220 | Not in DB | |
Property History
| DATE: | EVENT: | PRICE: | SOURCE: |
|---|---|---|---|
| 28 Oct, 2015 | Listed for sale | $0 | MRED MLS |
| 21 Apr, 2017 | Sold | $659,900 | MRED MLS |
| 11 Mar, 2017 | Under contract | $699,000 | MRED MLS |
| 1 Dec, 2016 | Listed for sale | $699,000 | MRED MLS |
Room Specifics
Total Bedrooms: 4
Bedrooms Above Ground: 4
Bedrooms Below Ground: 0
Dimensions: —
Floor Type: Carpet
Dimensions: —
Floor Type: Carpet
Dimensions: —
Floor Type: Carpet
Full Bathrooms: 5
Bathroom Amenities: Separate Shower,Double Sink
Bathroom in Basement: 1
Rooms: Den,Recreation Room,Exercise Room,Theatre Room,Eating Area,Loft
Basement Description: Finished,Exterior Access
Other Specifics
| 3 | |
| Concrete Perimeter | |
| — | |
| Deck, Patio, Storms/Screens | |
| Landscaped | |
| COMMON | |
| — | |
| Full | |
| Hardwood Floors, First Floor Laundry | |
| Range, Microwave, Dishwasher, Refrigerator, Stainless Steel Appliance(s) | |
| Not in DB | |
| Street Lights, Street Paved | |
| — | |
| — | |
| Attached Fireplace Doors/Screen, Gas Log, Gas Starter |
Tax History
| Year | Property Taxes |
|---|---|
| 2017 | $10,737 |
Contact Agent
Nearby Similar Homes
Nearby Sold Comparables
Contact Agent
Listing Provided By
RE/MAX Top Performers








