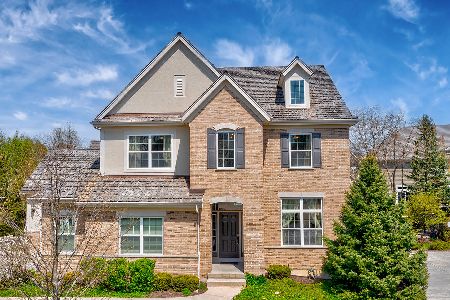1064 Ridgeview Drive, Inverness, Illinois 60010
$620,000
|
Sold
|
|
| Status: | Closed |
| Sqft: | 3,445 |
| Cost/Sqft: | $189 |
| Beds: | 4 |
| Baths: | 3 |
| Year Built: | 2014 |
| Property Taxes: | $10,466 |
| Days On Market: | 3443 |
| Lot Size: | 0,00 |
Description
Exquisite craftsmanship and attention to detail in this 2014 newer sophisticated home with no expense spared. Located in Inverness maintenance free gated community. Offers spectacular living and entertaining space. Incredible open floor plan highlights 2 story foyer, stunning living room and gracious dining room. Exceptional kitchen with high end stainless steel appliances, 42" white cabinetry, granite countertops, expansive center island and breakfast area. Opens to family room complete with 70" direct vent linear gas fireplace. First level hardwood flooring, extra wide millwork. 8' doors, 10' ceilings, first level laundry room and 1/2 bath. Second level features 4 bedrooms, 2 baths, luxury master suite with tray ceiling, walk-in closet with custom built-in cabinetry. Full English basement. Three car garage. Deck. Immaculate and neutral decorating.
Property Specifics
| Single Family | |
| — | |
| Traditional | |
| 2014 | |
| Full,English | |
| — | |
| No | |
| 0 |
| Cook | |
| Creekside At Inverness Ridge | |
| 212 / Monthly | |
| Insurance,Security,Lawn Care,Snow Removal | |
| Public | |
| Public Sewer | |
| 09320552 | |
| 01241000691087 |
Nearby Schools
| NAME: | DISTRICT: | DISTANCE: | |
|---|---|---|---|
|
Grade School
Grove Avenue Elementary School |
220 | — | |
|
Middle School
Barrington Middle School - Stati |
220 | Not in DB | |
|
High School
Barrington High School |
220 | Not in DB | |
Property History
| DATE: | EVENT: | PRICE: | SOURCE: |
|---|---|---|---|
| 7 Oct, 2016 | Sold | $620,000 | MRED MLS |
| 1 Sep, 2016 | Under contract | $650,000 | MRED MLS |
| 19 Aug, 2016 | Listed for sale | $650,000 | MRED MLS |
| 27 Jun, 2025 | Sold | $910,000 | MRED MLS |
| 1 May, 2025 | Under contract | $887,900 | MRED MLS |
| 24 Apr, 2025 | Listed for sale | $887,900 | MRED MLS |
Room Specifics
Total Bedrooms: 4
Bedrooms Above Ground: 4
Bedrooms Below Ground: 0
Dimensions: —
Floor Type: Carpet
Dimensions: —
Floor Type: Carpet
Dimensions: —
Floor Type: Carpet
Full Bathrooms: 3
Bathroom Amenities: Separate Shower,Double Sink,Soaking Tub
Bathroom in Basement: 0
Rooms: Breakfast Room,Foyer,Walk In Closet
Basement Description: Unfinished,Bathroom Rough-In
Other Specifics
| 3 | |
| Concrete Perimeter | |
| Concrete,Side Drive | |
| Deck, Porch, Storms/Screens | |
| Common Grounds,Corner Lot,Landscaped | |
| INTEGRAL | |
| Unfinished | |
| Full | |
| Vaulted/Cathedral Ceilings, Bar-Dry, Hardwood Floors, First Floor Laundry | |
| Double Oven, Range, Microwave, Dishwasher, High End Refrigerator, Bar Fridge, Disposal, Stainless Steel Appliance(s), Wine Refrigerator | |
| Not in DB | |
| Street Lights, Street Paved | |
| — | |
| — | |
| Gas Starter |
Tax History
| Year | Property Taxes |
|---|---|
| 2016 | $10,466 |
| 2025 | $14,093 |
Contact Agent
Nearby Similar Homes
Nearby Sold Comparables
Contact Agent
Listing Provided By
Coldwell Banker Residential








