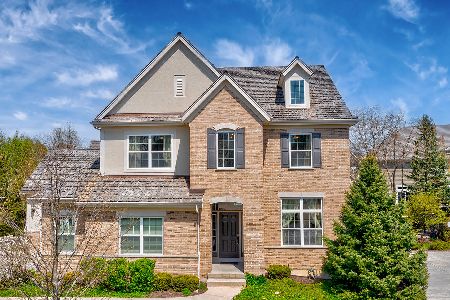1055 Moray Drive, Inverness, Illinois 60010
$730,000
|
Sold
|
|
| Status: | Closed |
| Sqft: | 3,716 |
| Cost/Sqft: | $202 |
| Beds: | 5 |
| Baths: | 5 |
| Year Built: | 2007 |
| Property Taxes: | $13,411 |
| Days On Market: | 1595 |
| Lot Size: | 0,00 |
Description
STUNNING 5 bedroom home in the Estates at Inverness Ridge that lives like NEW! Beautiful hardwood floors throughout and 1st floor office/bedroom with full bath and newly finished basement/in-law suite. The entry is flanked by a formal living room and dining room. The living room shares a double-sided fireplace with the family room. Popular open concept kitchen and family room. Chef's kitchen transformed with white cabinets, NEW stainless steel appliances, granite countertops, prep island, glass tile backsplash, eating area, and butlers pantry. Eating area opens to the elevated deck. 1st floor office/bedroom with full bath, and laundry completes the first floor. 4 bedrooms on the second level with an incredible master suite boasting 2 walk-in closets and private bath with dual vanities, garden tub, and separate shower. Bedroom 2 also has its own bathroom; Bedroom 3 and 4 share a jack & jill bath. The walkout basement offers a spacious rec room, 5th bedroom/office with full bath, and second FULL kitchen - perfect for entertaining or an in-law arrangement! Updates throughout in the past few years. Nothing to do but move-in. You will not want to miss this one!
Property Specifics
| Single Family | |
| — | |
| — | |
| 2007 | |
| Full,Walkout | |
| — | |
| No | |
| 0 |
| Cook | |
| Estates At Inverness Ridge | |
| 221 / Monthly | |
| Lawn Care,Snow Removal,Other | |
| Public | |
| Public Sewer | |
| 11215358 | |
| 01241000691058 |
Nearby Schools
| NAME: | DISTRICT: | DISTANCE: | |
|---|---|---|---|
|
Grade School
Grove Avenue Elementary School |
220 | — | |
|
Middle School
Barrington Middle School - Stati |
220 | Not in DB | |
|
High School
Barrington High School |
220 | Not in DB | |
Property History
| DATE: | EVENT: | PRICE: | SOURCE: |
|---|---|---|---|
| 19 Nov, 2021 | Sold | $730,000 | MRED MLS |
| 26 Sep, 2021 | Under contract | $749,900 | MRED MLS |
| 10 Sep, 2021 | Listed for sale | $749,900 | MRED MLS |
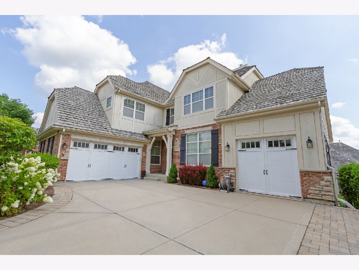
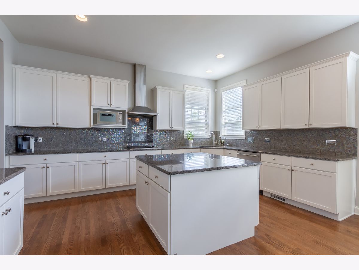
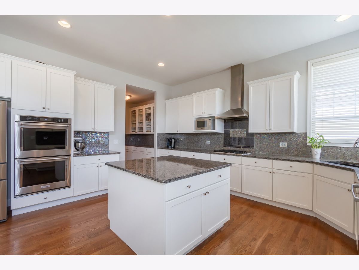
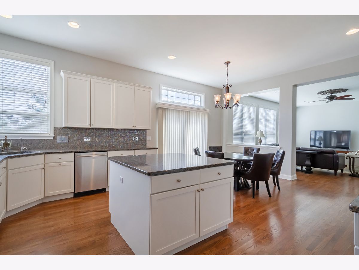
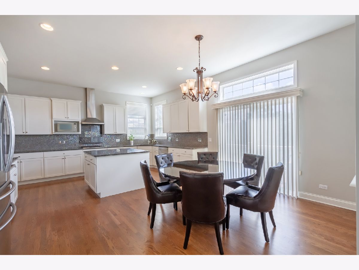
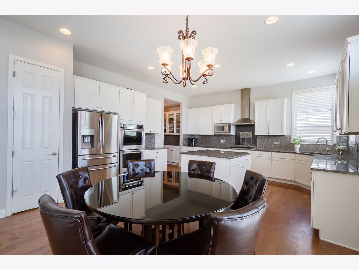
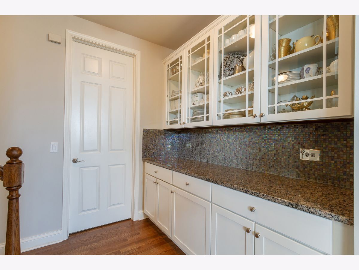
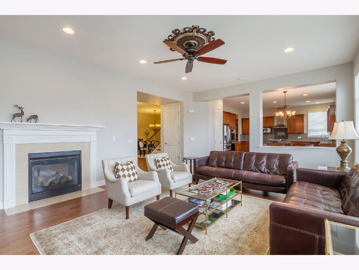
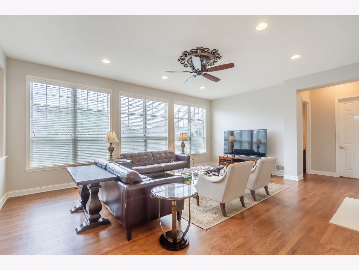
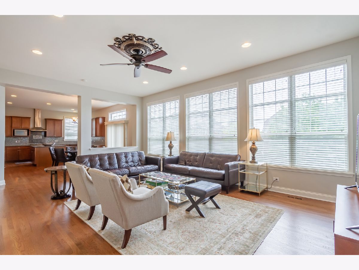
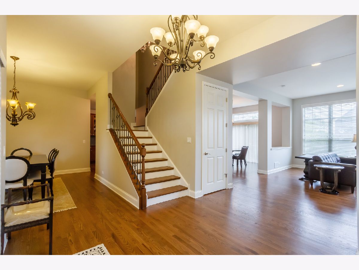
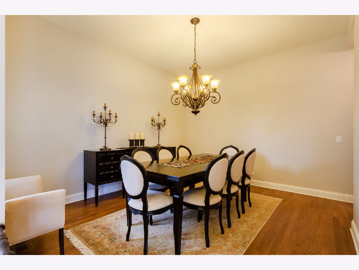
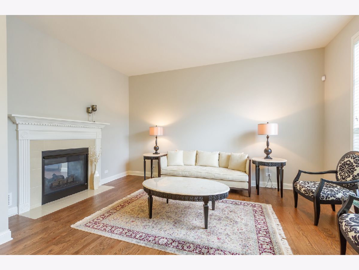
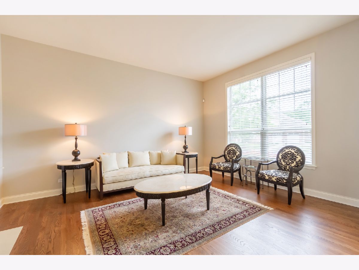
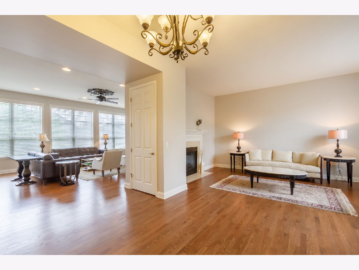
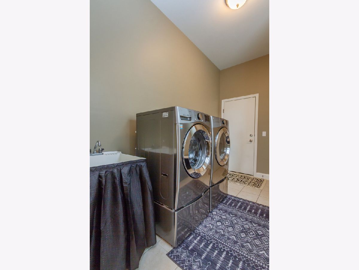
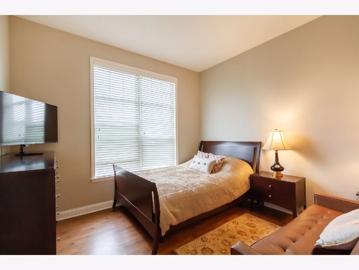
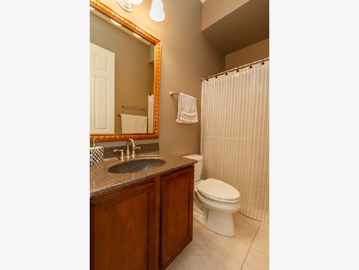
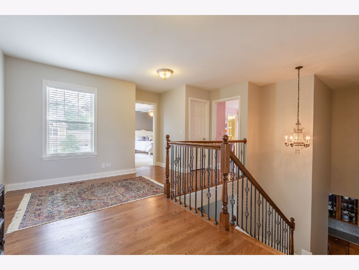
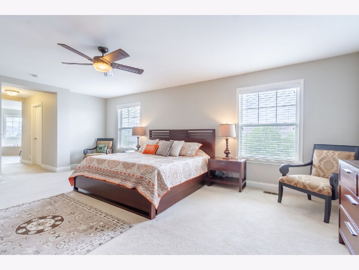
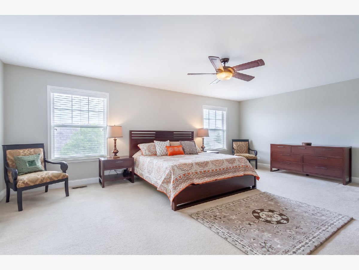

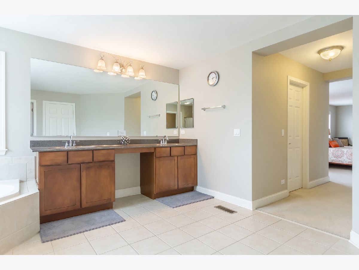
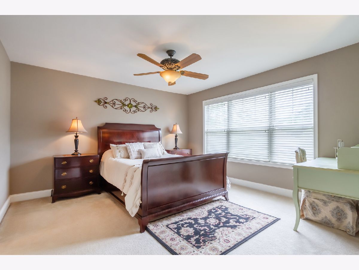

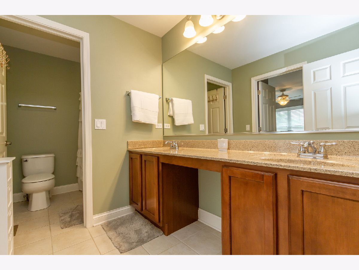
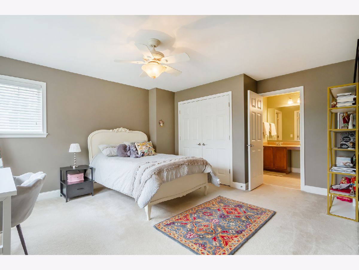
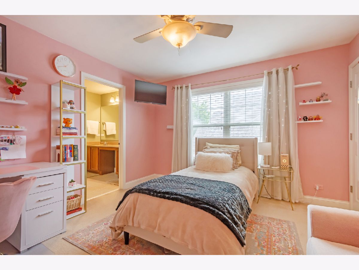
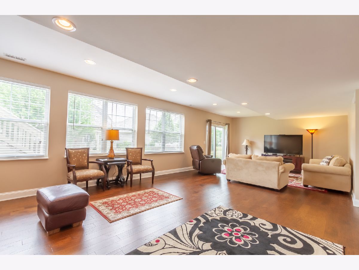
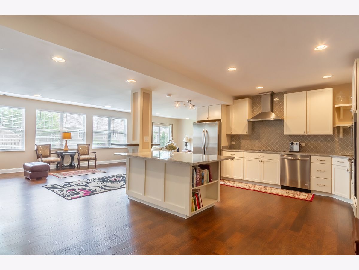
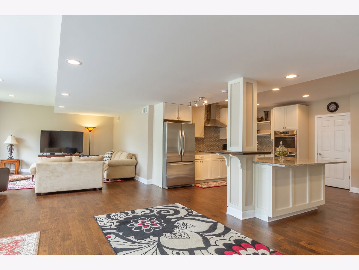
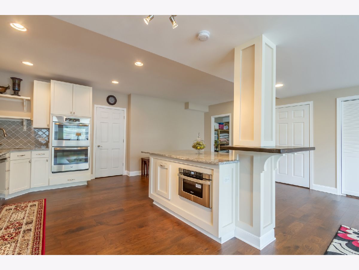
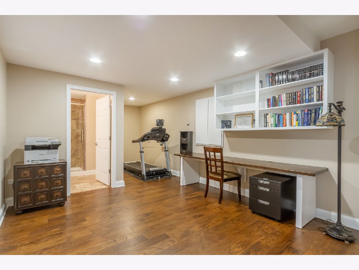
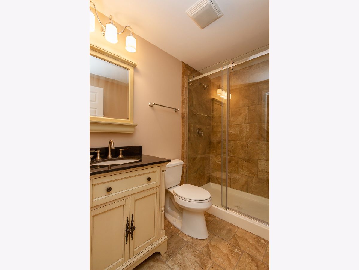
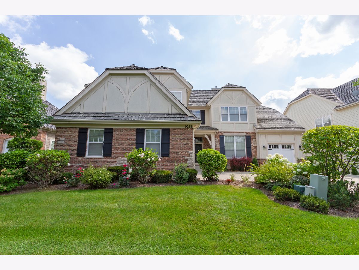
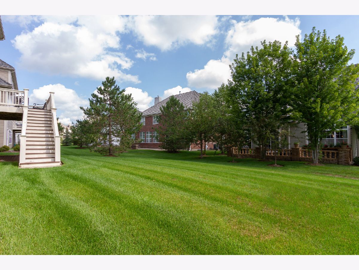
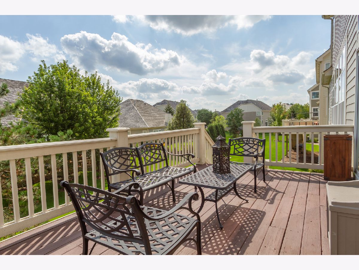
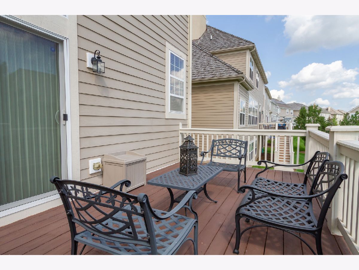
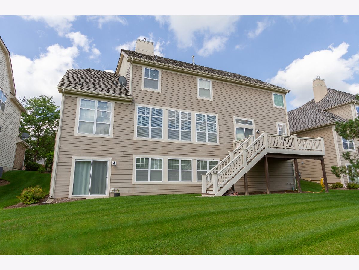
Room Specifics
Total Bedrooms: 5
Bedrooms Above Ground: 5
Bedrooms Below Ground: 0
Dimensions: —
Floor Type: Carpet
Dimensions: —
Floor Type: Carpet
Dimensions: —
Floor Type: Carpet
Dimensions: —
Floor Type: —
Full Bathrooms: 5
Bathroom Amenities: Separate Shower,Double Sink,Garden Tub
Bathroom in Basement: 1
Rooms: Kitchen,Bedroom 5,Loft,Office,Recreation Room,Storage
Basement Description: Finished
Other Specifics
| 3 | |
| — | |
| Concrete | |
| Deck, Storms/Screens | |
| — | |
| COMMON | |
| — | |
| Full | |
| Vaulted/Cathedral Ceilings, Hardwood Floors, In-Law Arrangement, First Floor Laundry, First Floor Full Bath, Separate Dining Room | |
| Double Oven, Microwave, Dishwasher, Refrigerator, Washer, Dryer, Disposal, Stainless Steel Appliance(s), Cooktop, Built-In Oven, Range Hood | |
| Not in DB | |
| — | |
| — | |
| — | |
| Double Sided, Gas Log |
Tax History
| Year | Property Taxes |
|---|---|
| 2021 | $13,411 |
Contact Agent
Nearby Similar Homes
Nearby Sold Comparables
Contact Agent
Listing Provided By
RE/MAX Suburban





