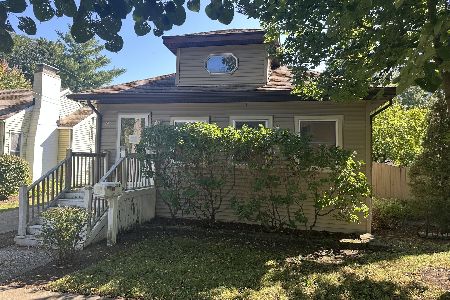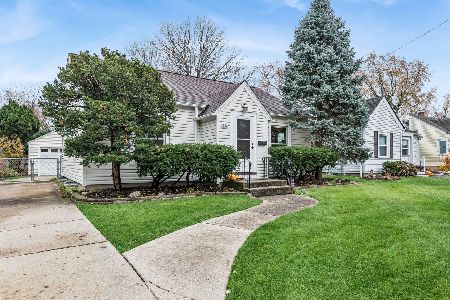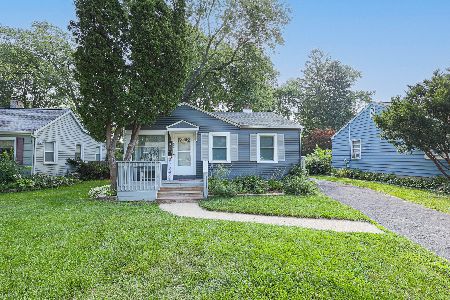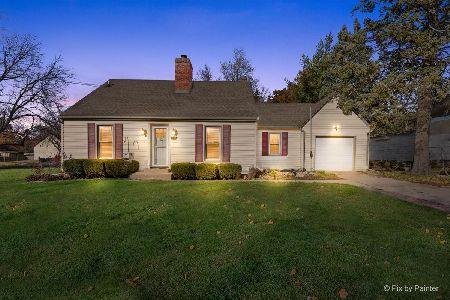1051 Van Street, Elgin, Illinois 60123
$130,000
|
Sold
|
|
| Status: | Closed |
| Sqft: | 1,050 |
| Cost/Sqft: | $119 |
| Beds: | 3 |
| Baths: | 1 |
| Year Built: | 1953 |
| Property Taxes: | $1,986 |
| Days On Market: | 4573 |
| Lot Size: | 0,00 |
Description
They truly don't make homes like this anymore! Super solid all brick 3 bedroom, 1 bath ranch with a full basement on a corner lot. Hardwood floors throughout under all carpet! Great breezeway & yard to enjoy summer afternoons. Close to shopping & easy access to Rt20. Not a short sale, not a foreclosure, regular sale can close as quickly as you'd like! Come & see today.
Property Specifics
| Single Family | |
| — | |
| Ranch | |
| 1953 | |
| Full | |
| — | |
| No | |
| — |
| Kane | |
| — | |
| 0 / Not Applicable | |
| None | |
| Public | |
| Public Sewer | |
| 08361044 | |
| 0615477010 |
Nearby Schools
| NAME: | DISTRICT: | DISTANCE: | |
|---|---|---|---|
|
Middle School
Abbott Middle School |
46 | Not in DB | |
|
High School
Larkin High School |
46 | Not in DB | |
Property History
| DATE: | EVENT: | PRICE: | SOURCE: |
|---|---|---|---|
| 17 Oct, 2013 | Sold | $130,000 | MRED MLS |
| 3 Sep, 2013 | Under contract | $124,900 | MRED MLS |
| — | Last price change | $135,000 | MRED MLS |
| 5 Jun, 2013 | Listed for sale | $145,000 | MRED MLS |
| 28 Oct, 2016 | Sold | $146,000 | MRED MLS |
| 2 Sep, 2016 | Under contract | $146,900 | MRED MLS |
| 20 Aug, 2016 | Listed for sale | $146,900 | MRED MLS |
Room Specifics
Total Bedrooms: 3
Bedrooms Above Ground: 3
Bedrooms Below Ground: 0
Dimensions: —
Floor Type: Hardwood
Dimensions: —
Floor Type: Hardwood
Full Bathrooms: 1
Bathroom Amenities: —
Bathroom in Basement: 0
Rooms: Enclosed Porch
Basement Description: Unfinished
Other Specifics
| 1 | |
| Concrete Perimeter | |
| Concrete | |
| Patio, Storms/Screens, Breezeway | |
| Corner Lot | |
| 46 X 131 | |
| Full | |
| None | |
| Hardwood Floors, First Floor Bedroom, First Floor Full Bath | |
| — | |
| Not in DB | |
| — | |
| — | |
| — | |
| — |
Tax History
| Year | Property Taxes |
|---|---|
| 2013 | $1,986 |
| 2016 | $3,526 |
Contact Agent
Nearby Similar Homes
Nearby Sold Comparables
Contact Agent
Listing Provided By
RE/MAX Horizon










