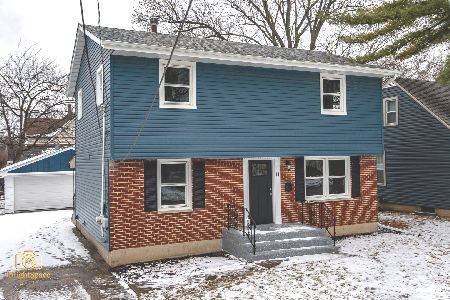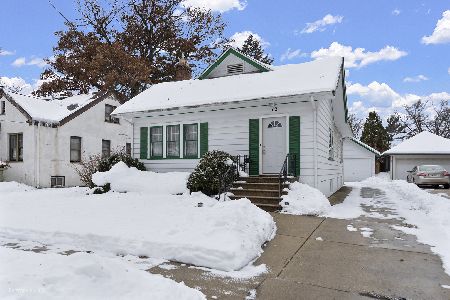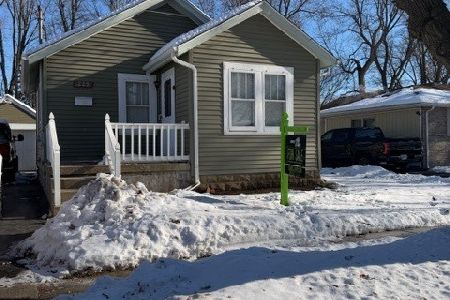1051 Van Street, Elgin, Illinois 60123
$146,000
|
Sold
|
|
| Status: | Closed |
| Sqft: | 1,080 |
| Cost/Sqft: | $136 |
| Beds: | 3 |
| Baths: | 2 |
| Year Built: | 1951 |
| Property Taxes: | $3,526 |
| Days On Market: | 3445 |
| Lot Size: | 0,00 |
Description
This charming house is an absolute must see! Solid all brick ranch on a corner lot!! 3 bedrooms, 1.1 bath with a full basement. Hardwood floors in the living room, hall and bedrooms. All freshly painted interior. Great breezeway for enjoying summer afternoons. New roof and new electric in 2013. Easy access to Route 20 and I90. Close to the Fox River, bike path, the outstanding Gail Borden Library and Elgin's park district facility, The Centre of Elgin. Don't miss this one. Come and see today.
Property Specifics
| Single Family | |
| — | |
| Ranch | |
| 1951 | |
| Full | |
| — | |
| No | |
| — |
| Kane | |
| Washington Heights | |
| 0 / Not Applicable | |
| None | |
| Public | |
| Public Sewer | |
| 09321439 | |
| 0615477010 |
Nearby Schools
| NAME: | DISTRICT: | DISTANCE: | |
|---|---|---|---|
|
Grade School
Harriet Gifford Elementary Schoo |
46 | — | |
|
Middle School
Abbott Middle School |
46 | Not in DB | |
|
High School
Larkin High School |
46 | Not in DB | |
Property History
| DATE: | EVENT: | PRICE: | SOURCE: |
|---|---|---|---|
| 17 Oct, 2013 | Sold | $130,000 | MRED MLS |
| 3 Sep, 2013 | Under contract | $124,900 | MRED MLS |
| — | Last price change | $135,000 | MRED MLS |
| 5 Jun, 2013 | Listed for sale | $145,000 | MRED MLS |
| 28 Oct, 2016 | Sold | $146,000 | MRED MLS |
| 2 Sep, 2016 | Under contract | $146,900 | MRED MLS |
| 20 Aug, 2016 | Listed for sale | $146,900 | MRED MLS |
Room Specifics
Total Bedrooms: 3
Bedrooms Above Ground: 3
Bedrooms Below Ground: 0
Dimensions: —
Floor Type: Hardwood
Dimensions: —
Floor Type: Hardwood
Full Bathrooms: 2
Bathroom Amenities: —
Bathroom in Basement: 0
Rooms: Enclosed Porch
Basement Description: Partially Finished
Other Specifics
| 1 | |
| Concrete Perimeter | |
| Concrete | |
| Patio, Storms/Screens, Breezeway | |
| Corner Lot | |
| 46' X 131' X 46' X 130' | |
| Full | |
| None | |
| Hardwood Floors, Wood Laminate Floors, First Floor Bedroom, First Floor Full Bath | |
| — | |
| Not in DB | |
| Sidewalks | |
| — | |
| — | |
| — |
Tax History
| Year | Property Taxes |
|---|---|
| 2013 | $1,986 |
| 2016 | $3,526 |
Contact Agent
Nearby Similar Homes
Nearby Sold Comparables
Contact Agent
Listing Provided By
RE/MAX Horizon










