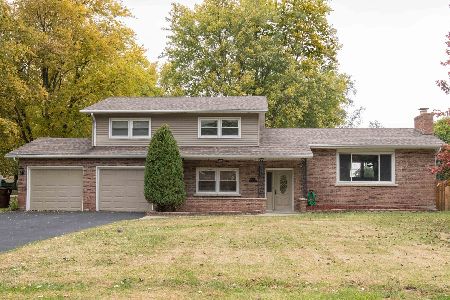1051 Vaughn Drive, Kankakee, 60901
$146,000
|
Sold
|
|
| Status: | Closed |
| Sqft: | 1,416 |
| Cost/Sqft: | $105 |
| Beds: | 3 |
| Baths: | 2 |
| Year Built: | 1959 |
| Property Taxes: | $2,243 |
| Days On Market: | 6595 |
| Lot Size: | 0,00 |
Description
Beautiful 3 bedroom ranch in Limestone School District. Inside you'll find great updates like oak trim, 6 panel oak doors, carpet in '04, ceramic in '04, and more! Covered front porch area, mature trees, and landscaping out front. Open floor plan in kitchen, dining, and living room. Tons of cabinets in kitchen with great breakfast bar area. You'll love the spacious bedrooms, hardwood under carpet. French doors off dining room lead to 2 tier deck complete with hottub for relaxing at night. Plus outdoors wired for sound system. Large fenced in backyard great for that summer fun right around the corner! Less than a mile from park and near hospital, grocery shopping, video store, restuarants, and gas stations. Note: blinds stay, curtains do not.
Property Specifics
| Single Family | |
| — | |
| — | |
| 1959 | |
| — | |
| — | |
| No | |
| — |
| Kankakee | |
| Heil Estates | |
| — / — | |
| — | |
| Private Well | |
| Septic-Private | |
| 08200636 | |
| 070825408011 |
Property History
| DATE: | EVENT: | PRICE: | SOURCE: |
|---|---|---|---|
| 11 Apr, 2008 | Sold | $146,000 | MRED MLS |
| 11 Feb, 2008 | Under contract | $148,900 | MRED MLS |
| 28 Jan, 2008 | Listed for sale | $148,900 | MRED MLS |
| 11 Apr, 2008 | Sold | $146,000 | MRED MLS |
| 11 Feb, 2008 | Under contract | $148,900 | MRED MLS |
| 28 Jan, 2008 | Listed for sale | $148,900 | MRED MLS |
| 8 Aug, 2016 | Sold | $91,000 | MRED MLS |
| 6 Jul, 2016 | Under contract | $99,900 | MRED MLS |
| — | Last price change | $109,900 | MRED MLS |
| 12 May, 2016 | Listed for sale | $109,900 | MRED MLS |
Room Specifics
Total Bedrooms: 3
Bedrooms Above Ground: 3
Bedrooms Below Ground: 0
Dimensions: —
Floor Type: Carpet
Dimensions: —
Floor Type: Hardwood
Full Bathrooms: 2
Bathroom Amenities: —
Bathroom in Basement: —
Rooms: —
Basement Description: Crawl
Other Specifics
| 2 | |
| — | |
| — | |
| Hot Tub, Deck | |
| — | |
| 100X150 | |
| — | |
| Full | |
| First Floor Bedroom, Hardwood Floors | |
| Dishwasher, Refrigerator, Range, Washer, Dryer | |
| Not in DB | |
| — | |
| — | |
| — | |
| — |
Tax History
| Year | Property Taxes |
|---|---|
| 2008 | $2,243 |
| 2016 | $2,903 |
Contact Agent
Nearby Similar Homes
Nearby Sold Comparables
Contact Agent
Listing Provided By
Coldwell Banker Residential




