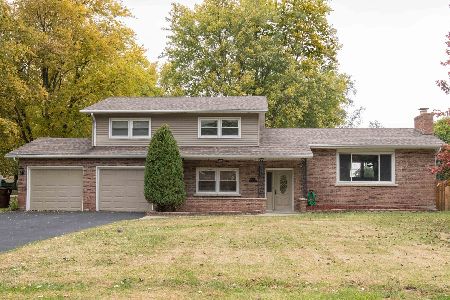1075 Vaughn Drive, Kankakee, Illinois 60901
$140,000
|
Sold
|
|
| Status: | Closed |
| Sqft: | 2,500 |
| Cost/Sqft: | $54 |
| Beds: | 3 |
| Baths: | 2 |
| Year Built: | 1961 |
| Property Taxes: | $4,006 |
| Days On Market: | 2339 |
| Lot Size: | 0,34 |
Description
This spacious tri-level home in Limestone's Heil Estates neighborhood, features 3 bedrooms, 2 bathrooms, Living and Family Rooms with a 3 car attached garage. Living room features a beautiful full wall stone fireplace. Very open floor plan. Kitchen has a breakfast and Eat-in Kitchen area for a table and a walk in Pantry! lots of closets and storage. 18 x 35 in-ground pool, hot-tub in sunroom, and a large fenced in back yard with a shed. Property is being sold as is and room sizes are estimated.
Property Specifics
| Single Family | |
| — | |
| Tri-Level | |
| 1961 | |
| Walkout | |
| TRI-LEVEL | |
| No | |
| 0.34 |
| Kankakee | |
| Heil Estates | |
| 0 / Not Applicable | |
| None | |
| Private Well | |
| Septic-Private | |
| 10528870 | |
| 07082540801000 |
Property History
| DATE: | EVENT: | PRICE: | SOURCE: |
|---|---|---|---|
| 10 Dec, 2019 | Sold | $140,000 | MRED MLS |
| 22 Oct, 2019 | Under contract | $134,900 | MRED MLS |
| 23 Sep, 2019 | Listed for sale | $134,900 | MRED MLS |
Room Specifics
Total Bedrooms: 3
Bedrooms Above Ground: 3
Bedrooms Below Ground: 0
Dimensions: —
Floor Type: Hardwood
Dimensions: —
Floor Type: Hardwood
Full Bathrooms: 2
Bathroom Amenities: Whirlpool,Separate Shower,Soaking Tub
Bathroom in Basement: 1
Rooms: Sun Room,Pantry
Basement Description: Finished,Sub-Basement,Exterior Access,Bathroom Rough-In
Other Specifics
| 3 | |
| — | |
| — | |
| Hot Tub, Screened Patio, In Ground Pool | |
| — | |
| 100X150 | |
| — | |
| None | |
| Vaulted/Cathedral Ceilings, Hot Tub, Wood Laminate Floors, First Floor Laundry, First Floor Full Bath | |
| — | |
| Not in DB | |
| Street Lights, Street Paved | |
| — | |
| — | |
| Wood Burning |
Tax History
| Year | Property Taxes |
|---|---|
| 2019 | $4,006 |
Contact Agent
Nearby Similar Homes
Nearby Sold Comparables
Contact Agent
Listing Provided By
Fulton Property Solutions Inc




