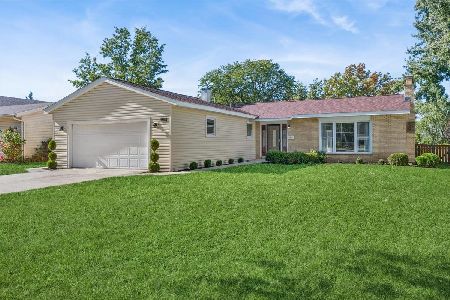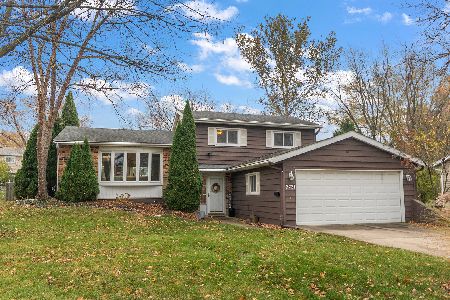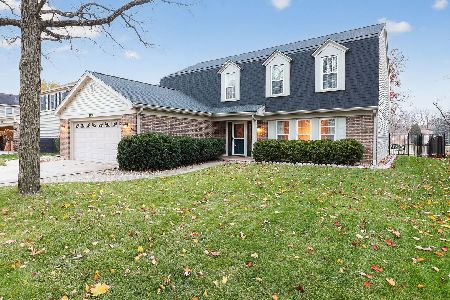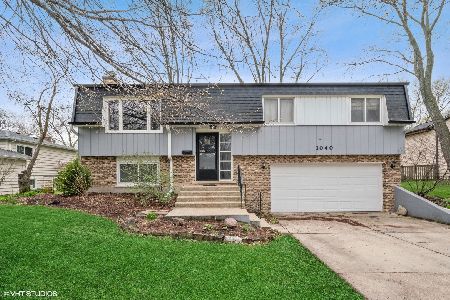1051 Windsor Drive, Wheaton, Illinois 60189
$395,000
|
Sold
|
|
| Status: | Closed |
| Sqft: | 2,054 |
| Cost/Sqft: | $194 |
| Beds: | 3 |
| Baths: | 2 |
| Year Built: | 1972 |
| Property Taxes: | $6,291 |
| Days On Market: | 1272 |
| Lot Size: | 0,00 |
Description
Welcome to this lovely home in the highly sought after Briarcliffe subdivision in Wheaton, situated on a large corner lot with excellent curb appeal. This well maintained home features 3 bedrooms and 2 updated baths, a bright and spacious main level with hardwood floors in dining room, kitchen, hallway & living room with a beautiful custom bay window. Enjoy the open kitchen w/island breakfast bar leading to a large sun-drenched room addition with 3 walls of windows and skylights overlooking and accessible to the sprawling professionally landscaped fenced yard with patio & shed. The lower level features an inviting family room with fireplace, newer vinyl faux wood flooring, updated full bath and extra storage. Updates include new hot water tank & front wrought Iron railing (2022). Desirable neighborhood includes Wheaton Schools & Parks, Community Pool, close to Danada Forest Preserve, Morton Arboretum, Shopping and Commuter access.
Property Specifics
| Single Family | |
| — | |
| — | |
| 1972 | |
| — | |
| — | |
| No | |
| — |
| Du Page | |
| — | |
| 0 / Not Applicable | |
| — | |
| — | |
| — | |
| 11446404 | |
| 0527316018 |
Nearby Schools
| NAME: | DISTRICT: | DISTANCE: | |
|---|---|---|---|
|
Grade School
Wiesbrook Elementary School |
200 | — | |
|
Middle School
Hubble Middle School |
200 | Not in DB | |
|
High School
Wheaton Warrenville South H S |
200 | Not in DB | |
Property History
| DATE: | EVENT: | PRICE: | SOURCE: |
|---|---|---|---|
| 24 Aug, 2022 | Sold | $395,000 | MRED MLS |
| 24 Jul, 2022 | Under contract | $399,000 | MRED MLS |
| — | Last price change | $415,000 | MRED MLS |
| 24 Jun, 2022 | Listed for sale | $415,000 | MRED MLS |
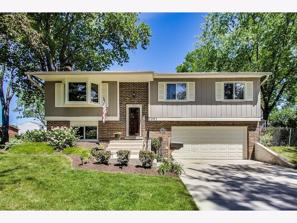
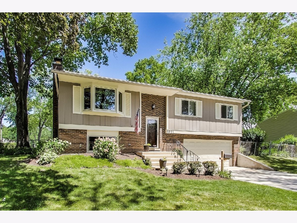
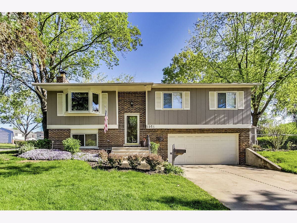
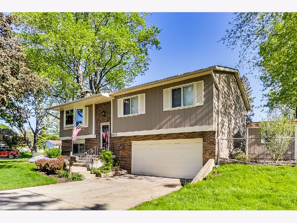
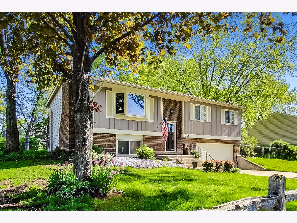
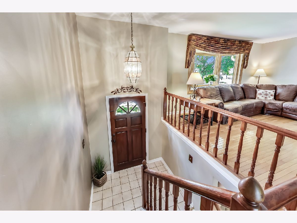
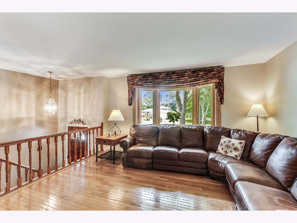
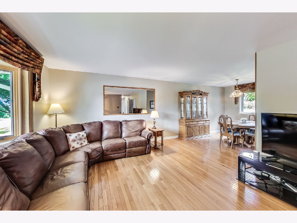
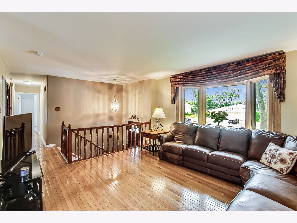
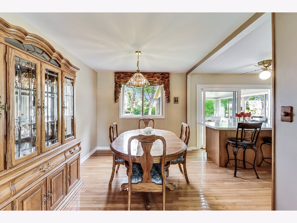
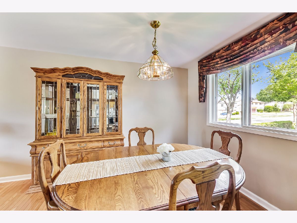
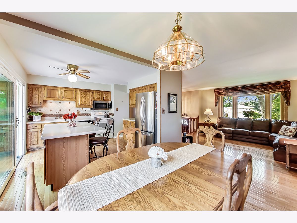
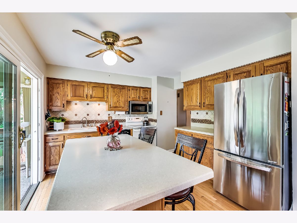
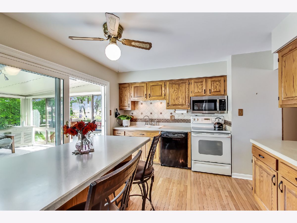
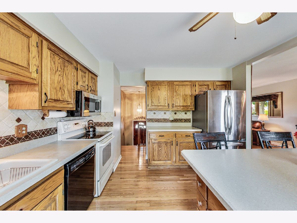
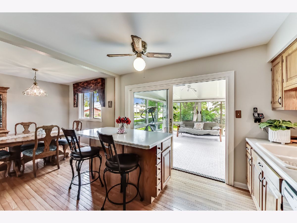
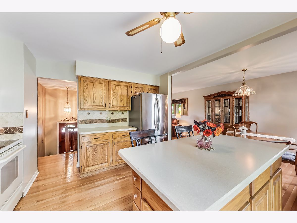
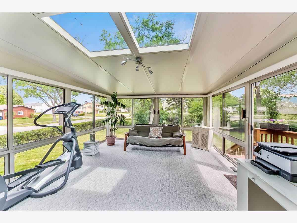
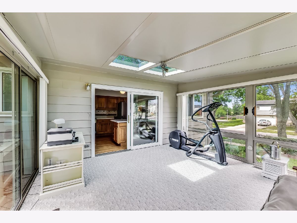
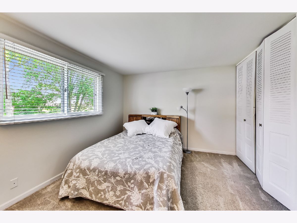
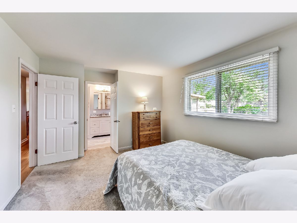
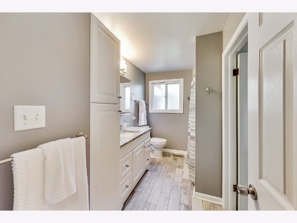
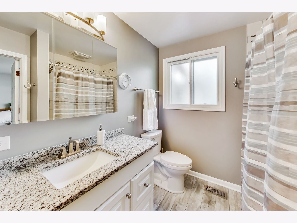
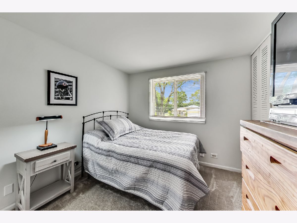
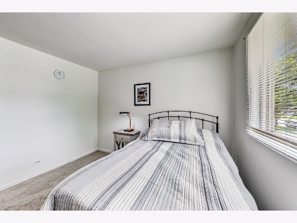
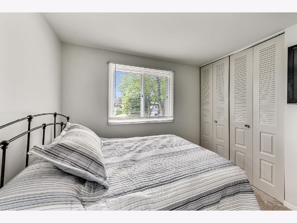
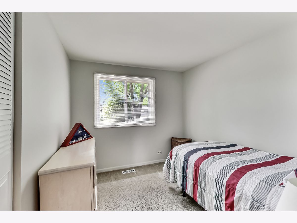
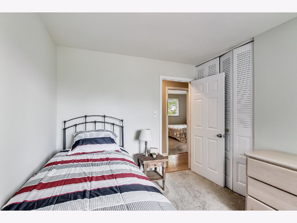
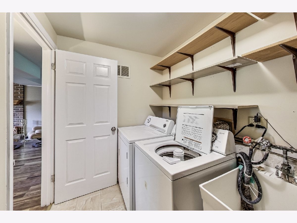
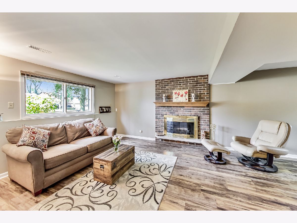
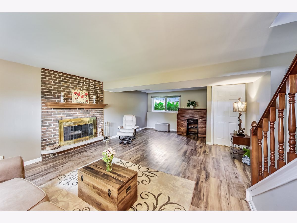
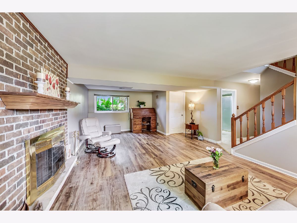
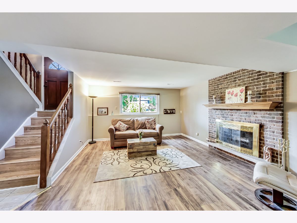
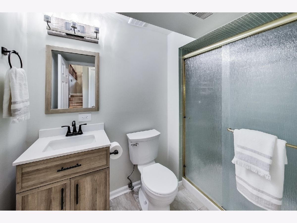
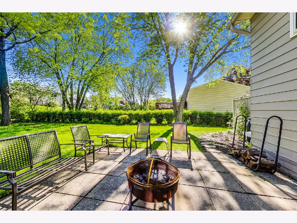
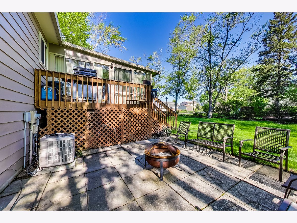
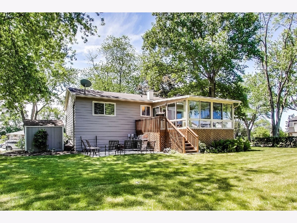
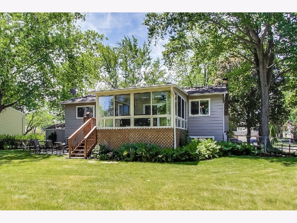
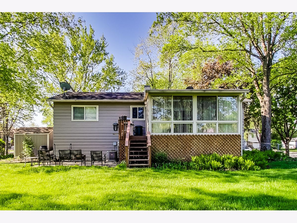
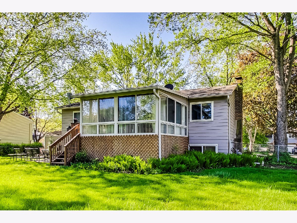
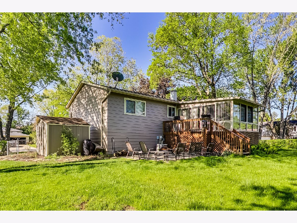
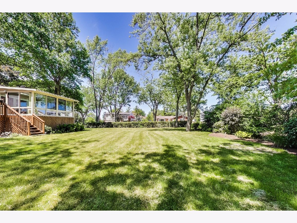
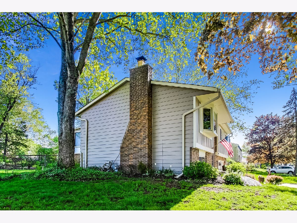
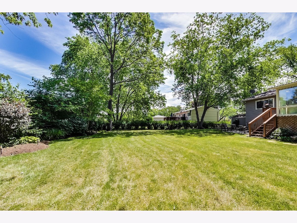
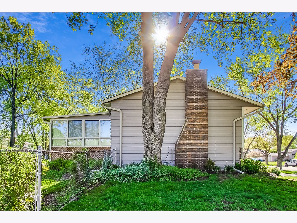
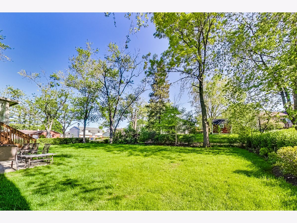
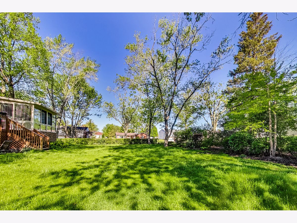
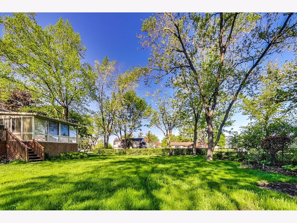
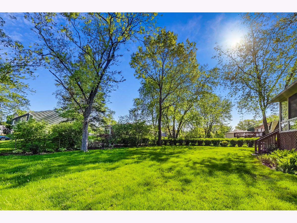
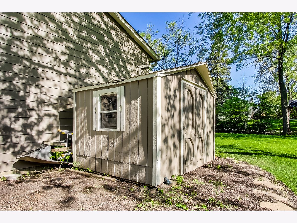
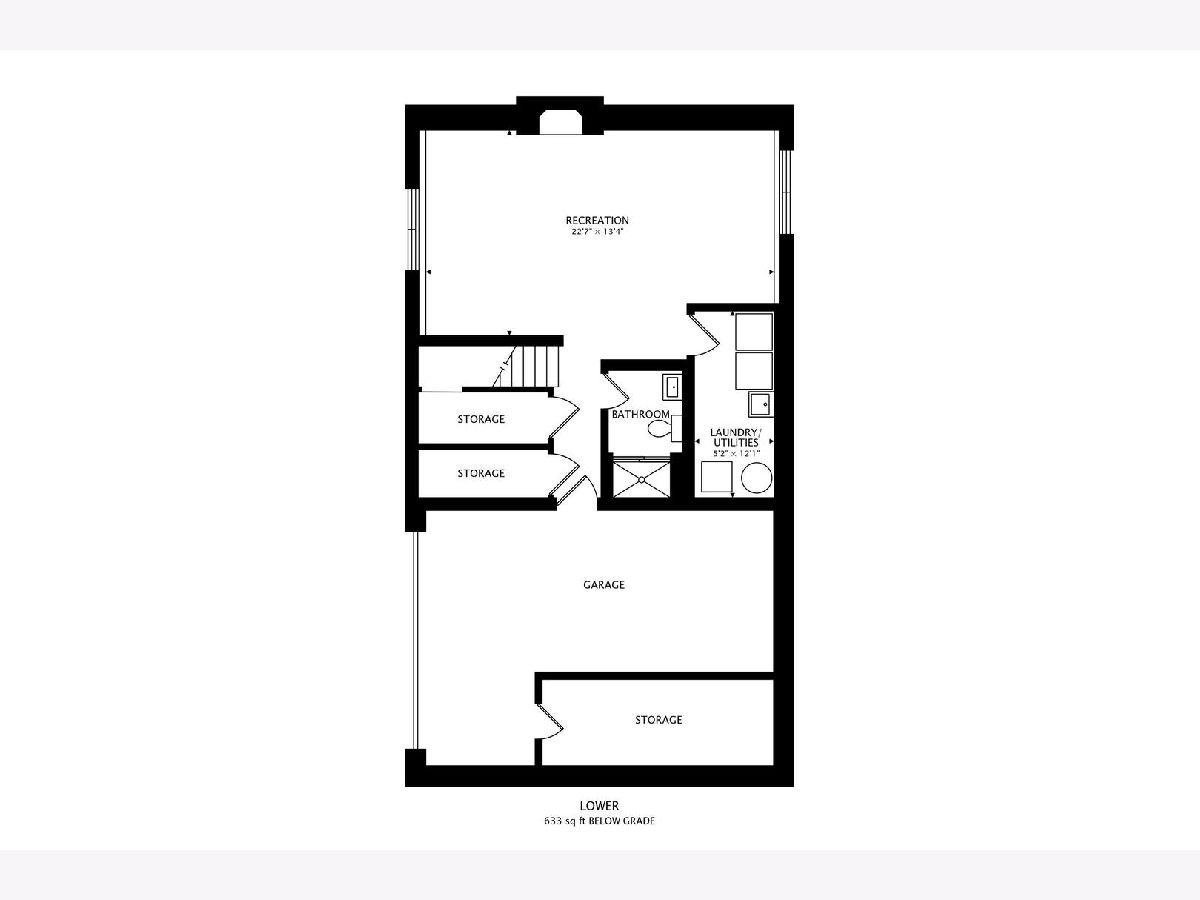
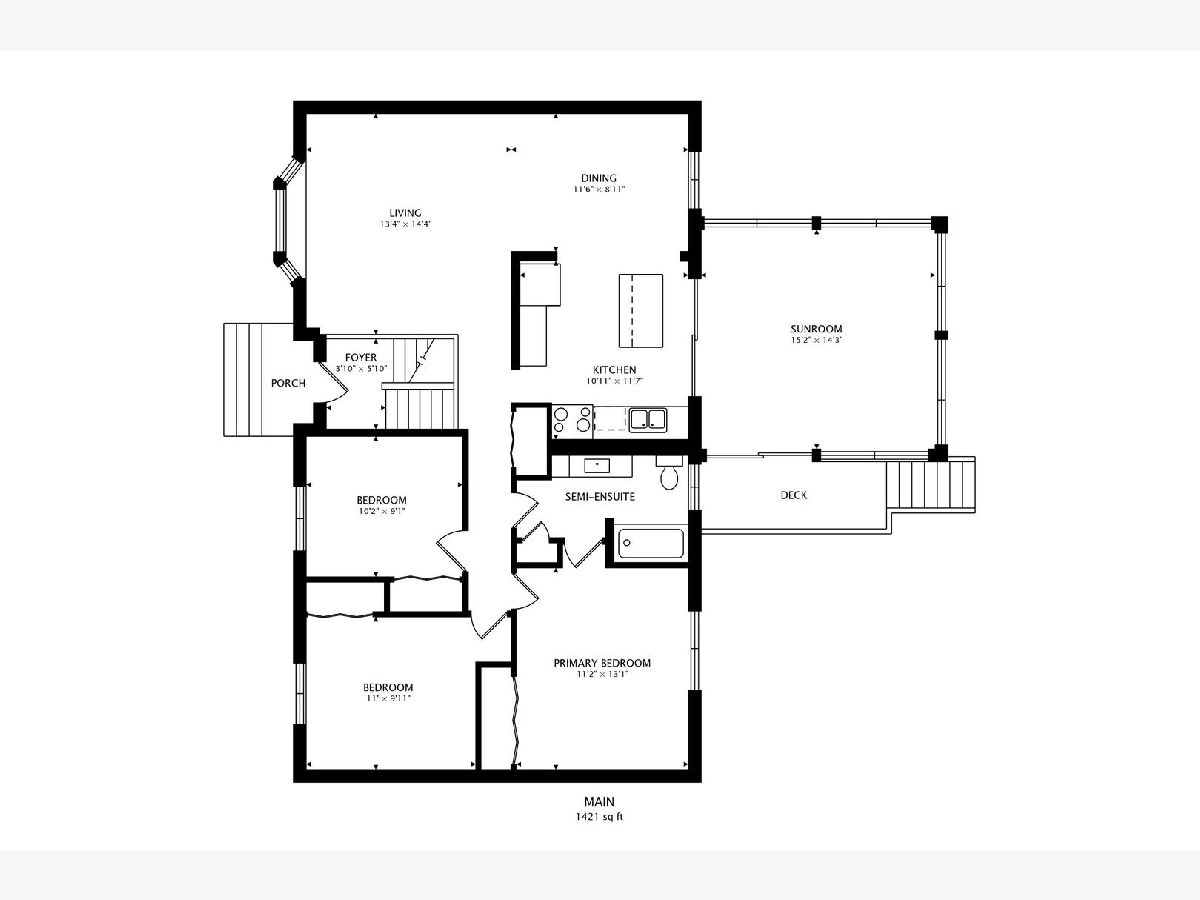
Room Specifics
Total Bedrooms: 3
Bedrooms Above Ground: 3
Bedrooms Below Ground: 0
Dimensions: —
Floor Type: —
Dimensions: —
Floor Type: —
Full Bathrooms: 2
Bathroom Amenities: —
Bathroom in Basement: 1
Rooms: —
Basement Description: Finished
Other Specifics
| 2 | |
| — | |
| Concrete | |
| — | |
| — | |
| 100 X 134 | |
| — | |
| — | |
| — | |
| — | |
| Not in DB | |
| — | |
| — | |
| — | |
| — |
Tax History
| Year | Property Taxes |
|---|---|
| 2022 | $6,291 |
Contact Agent
Nearby Similar Homes
Nearby Sold Comparables
Contact Agent
Listing Provided By
Dream Town Realty

