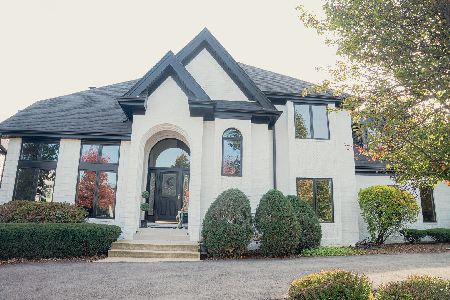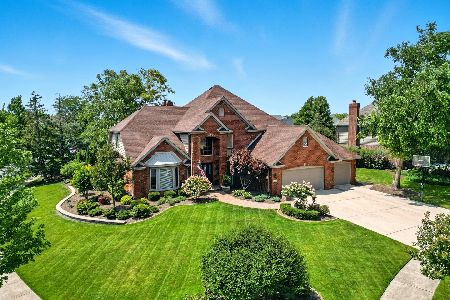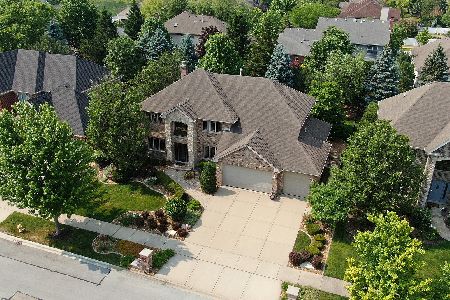10520 Deer Chase Avenue, Orland Park, Illinois 60467
$600,000
|
Sold
|
|
| Status: | Closed |
| Sqft: | 3,400 |
| Cost/Sqft: | $185 |
| Beds: | 5 |
| Baths: | 3 |
| Year Built: | 2002 |
| Property Taxes: | $8,332 |
| Days On Market: | 6379 |
| Lot Size: | 0,00 |
Description
PREPARE TO BE IMPRESSED!2 STY ENTRY W/MAPLE STAIRS W/ROTH IRON SPINDLES.GRMT KTCHN W/STAGGERED MAPLE CABS-CHERRY STAIN,NEW SS APPLIANCES, (MICROWAVE IS ALSO OVEN),ISLAND,& GRANITE TOPS. 2 STY FAM RM W/FL TO CEILING BRICK FIREPLACE! MAIN LVL DEN/5TH BDRM. ARCHED ENTRIES,ROUNDED DRYWALL,OVERSIZED WHITE TRIM,CUSTOM CEILINGS.FRESHLY PAINTED.FULL 9'BSMT W/ROUGED-IN BATH! LUSH PRO LANDSCAPPED. BETTER THAN NEW!
Property Specifics
| Single Family | |
| — | |
| — | |
| 2002 | |
| Full | |
| 2 STORY | |
| No | |
| 0 |
| Cook | |
| Deer Point Estates | |
| 0 / Not Applicable | |
| None | |
| Lake Michigan | |
| Public Sewer | |
| 06918112 | |
| 27294160140000 |
Nearby Schools
| NAME: | DISTRICT: | DISTANCE: | |
|---|---|---|---|
|
High School
Carl Sandburg High School |
230 | Not in DB | |
Property History
| DATE: | EVENT: | PRICE: | SOURCE: |
|---|---|---|---|
| 17 Sep, 2007 | Sold | $624,808 | MRED MLS |
| 19 Jul, 2007 | Under contract | $624,808 | MRED MLS |
| 7 Jun, 2007 | Listed for sale | $624,808 | MRED MLS |
| 16 Jul, 2008 | Sold | $600,000 | MRED MLS |
| 5 Jul, 2008 | Under contract | $629,000 | MRED MLS |
| — | Last price change | $639,899 | MRED MLS |
| 4 Jun, 2008 | Listed for sale | $649,899 | MRED MLS |
| 26 May, 2015 | Sold | $459,000 | MRED MLS |
| 31 Mar, 2015 | Under contract | $470,000 | MRED MLS |
| 16 Mar, 2015 | Listed for sale | $470,000 | MRED MLS |
Room Specifics
Total Bedrooms: 5
Bedrooms Above Ground: 5
Bedrooms Below Ground: 0
Dimensions: —
Floor Type: Carpet
Dimensions: —
Floor Type: Carpet
Dimensions: —
Floor Type: Carpet
Dimensions: —
Floor Type: —
Full Bathrooms: 3
Bathroom Amenities: Whirlpool,Separate Shower,Double Sink
Bathroom in Basement: 0
Rooms: Bedroom 5,Den,Utility Room-1st Floor
Basement Description: —
Other Specifics
| 3 | |
| Concrete Perimeter | |
| Concrete | |
| Patio | |
| Fenced Yard | |
| 80 X 125 | |
| Pull Down Stair | |
| Full | |
| Vaulted/Cathedral Ceilings, First Floor Bedroom | |
| Double Oven, Microwave, Dishwasher, Refrigerator, Washer, Dryer, Disposal | |
| Not in DB | |
| Sidewalks, Street Lights, Street Paved | |
| — | |
| — | |
| Gas Log, Gas Starter |
Tax History
| Year | Property Taxes |
|---|---|
| 2007 | $8,465 |
| 2008 | $8,332 |
| 2015 | $10,294 |
Contact Agent
Nearby Similar Homes
Nearby Sold Comparables
Contact Agent
Listing Provided By
RE/MAX TEAM 2000









