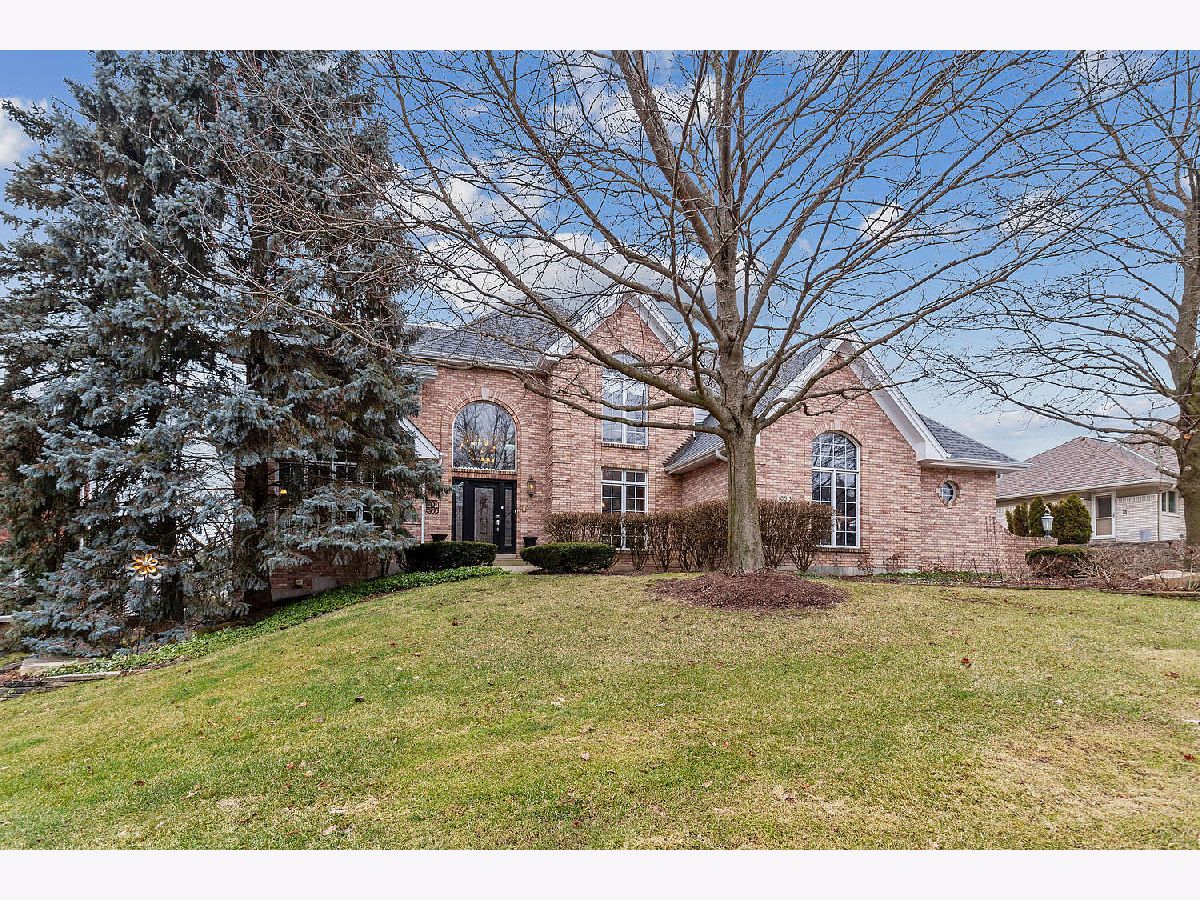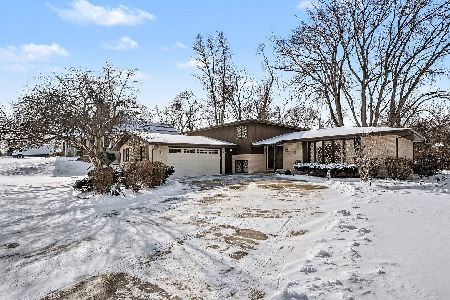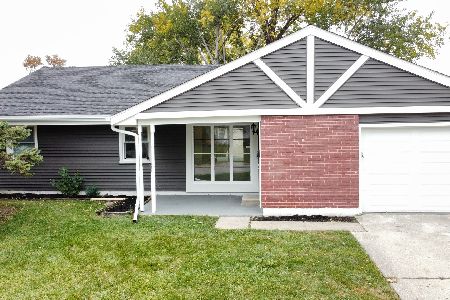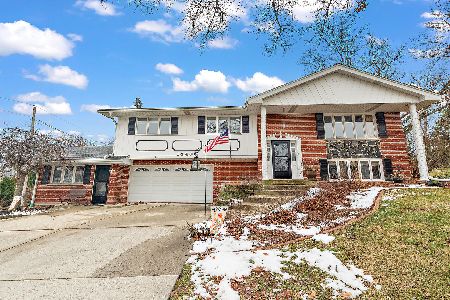10513 Timberline Court, Orland Park, Illinois 60462
$840,000
|
Sold
|
|
| Status: | Closed |
| Sqft: | 5,400 |
| Cost/Sqft: | $157 |
| Beds: | 4 |
| Baths: | 4 |
| Year Built: | 1993 |
| Property Taxes: | $14,904 |
| Days On Market: | 714 |
| Lot Size: | 0,31 |
Description
Nestled on a cul de sac in the back of a gated community, you will find this exceptional residence overlooking the 17th hole of the Crystal Tree golf course. It features a full, finished WALK-OUT BASEMENT, maple hardwood flooring on most of the 1st and 2nd floors, and the main floor has 9-foot ceilings. Enter through the 2-story foyer with an elegant chandelier and turned staircase. Directly ahead, the 2-story GREAT ROOM features newer Pella floor-to-ceiling windows overlooking the yard and golf course, motorized upper shades, and a gas-log fireplace. The OFFICE features French doors with beveled glass, built-in bookcases, a Palladian window, and crown molding. The gourmet EAT-IN KITCHEN offers granite counters, updated stainless steel appliances, under- and in-cabinet accent lighting, walk-in pantry, table space, breakfast bar island with a cooktop and retractable downdraft, and newer Pella windows. The main floor also has a formal DINING ROOM accented with crown molding, floor-to-ceiling windows, chair rail, and a contemporary chandelier; LAUNDRY ROOM; and powder room. Upstairs, the PRIMARY SUITE offers a spacious Bedroom with dual walk-in closets and an attached EXERCISE ROOM. Revel in the opulence of the PRIMARY BATHROOM with its heated onyx basketweave flooring, onyx walk-in shower, water closet, 13-foot ceiling with crystal chandelier, dual sinks with quartz counters, and raised Kohler tub surrounded by newer Pella windows with motorized shades. The 2ND FULL BATHROOM on this level is also updated with dual marble-topped vanities, tub/shower with custom ceramic tile surround, and matte dark gray ceramic tile flooring. The FINISHED WALK-OUT BASEMENT boasts a 2ND FULL KITCHEN with stainless steel appliances including a full size refrigerator and freezer; BILLIARD ROOM; REC ROOM with 2nd gas-log fireplace and sliding glass door to the brick paver patio, and plantation shutters on the windows. The spacious, multi-functional 4th Bedroom is located here and is designed with a sliding barn door, built-in desk and cabinets, built-in bookcases, wet bar with beverage cooler, and private full bathroom offering a step-in shower with a glass door. This level would be great for related living! The maintenance-free DECK has room for a table and chairs, outdoor couch and grill, plus it has enclosed storage beneath for a golf cart, etc., with a drainage system under part of the decking so your stored items do not get wet from above. The home also comes with a Generac 22kW generator, and lawn irrigation system. Recent updates include: Roof, gutters and exterior paint (2022); Pella windows in Great Room, Primary Suite, and Kitchen (2018); Rheem Furnace and A/C (2014); Day & Night furnace and A/C (2021); Rheem water heater (2017); LiftMaster garage door opener (2021); composite deck (2021); main Kitchen appliances (2016); 2nd Kitchen appliances (2014); Samsung washer and dryer (2016). Located minutes from shopping, dining and Metra. Highly rated school district. Membership to the Crystal Tree Golf and Country Club is an option for additional fees and information can be found on their website *Must provide pre-approval or proof of funds prior to showing appointment.*
Property Specifics
| Single Family | |
| — | |
| — | |
| 1993 | |
| — | |
| — | |
| No | |
| 0.31 |
| Cook | |
| Crystal Tree | |
| 251 / Monthly | |
| — | |
| — | |
| — | |
| 11963806 | |
| 27084020220000 |
Nearby Schools
| NAME: | DISTRICT: | DISTANCE: | |
|---|---|---|---|
|
Grade School
Orland Park Elementary School |
135 | — | |
|
Middle School
Orland Junior High School |
135 | Not in DB | |
|
High School
Carl Sandburg High School |
230 | Not in DB | |
|
Alternate Elementary School
High Point Elementary School |
— | Not in DB | |
Property History
| DATE: | EVENT: | PRICE: | SOURCE: |
|---|---|---|---|
| 23 Aug, 2016 | Sold | $485,000 | MRED MLS |
| 14 Jul, 2016 | Under contract | $499,000 | MRED MLS |
| — | Last price change | $510,000 | MRED MLS |
| 23 Oct, 2015 | Listed for sale | $599,000 | MRED MLS |
| 5 Apr, 2024 | Sold | $840,000 | MRED MLS |
| 12 Feb, 2024 | Under contract | $849,000 | MRED MLS |
| 9 Feb, 2024 | Listed for sale | $849,000 | MRED MLS |





































Room Specifics
Total Bedrooms: 4
Bedrooms Above Ground: 4
Bedrooms Below Ground: 0
Dimensions: —
Floor Type: —
Dimensions: —
Floor Type: —
Dimensions: —
Floor Type: —
Full Bathrooms: 4
Bathroom Amenities: Separate Shower,Double Sink,Soaking Tub
Bathroom in Basement: 1
Rooms: —
Basement Description: Finished,Exterior Access,Egress Window,Rec/Family Area
Other Specifics
| 2.5 | |
| — | |
| Asphalt | |
| — | |
| — | |
| 99X134X99X137 | |
| — | |
| — | |
| — | |
| — | |
| Not in DB | |
| — | |
| — | |
| — | |
| — |
Tax History
| Year | Property Taxes |
|---|---|
| 2016 | $11,898 |
| 2024 | $14,904 |
Contact Agent
Nearby Similar Homes
Nearby Sold Comparables
Contact Agent
Listing Provided By
Realty Executives Elite









