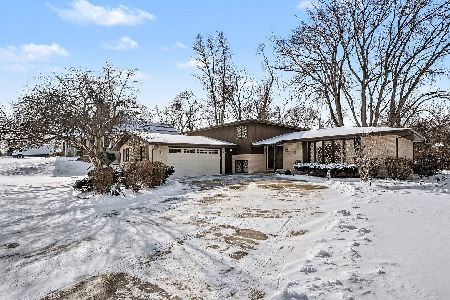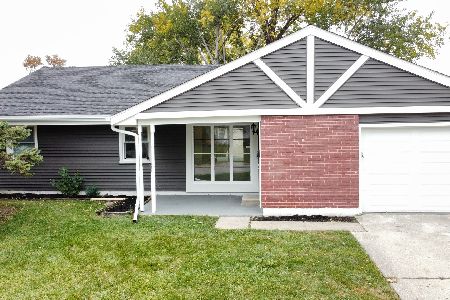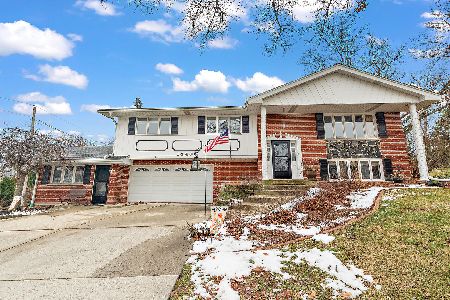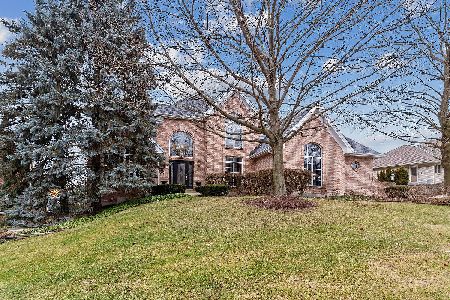10523 Misty Hill Road, Orland Park, Illinois 60462
$675,000
|
Sold
|
|
| Status: | Closed |
| Sqft: | 5,200 |
| Cost/Sqft: | $135 |
| Beds: | 4 |
| Baths: | 5 |
| Year Built: | 1992 |
| Property Taxes: | $14,726 |
| Days On Market: | 5315 |
| Lot Size: | 0,00 |
Description
Custom Ranch with Finished Walkout! The Ultimate in design, craftsmanship and interior finishing. 3700 sq. ft. of luxurious living on main floor plus apx. 1500 in lower level. 3 bdrms plus office on main floor. 4th bdrm or guest suite in walkout level. Updates with todays decor , hardwood floors, designer kitchen and bths. 3 frpls. 800 sq. ft. covered deck with skylight, patio on ground level. Scenic golf course view
Property Specifics
| Single Family | |
| — | |
| Prairie | |
| 1992 | |
| Walkout | |
| RANCH | |
| No | |
| — |
| Cook | |
| Crystal Tree | |
| 165 / Monthly | |
| Security | |
| Lake Michigan | |
| Public Sewer | |
| 07851769 | |
| 27084020520000 |
Nearby Schools
| NAME: | DISTRICT: | DISTANCE: | |
|---|---|---|---|
|
Grade School
High Point Elementary School |
135 | — | |
|
Middle School
Orland Junior High School |
135 | Not in DB | |
|
High School
Carl Sandburg High School |
230 | Not in DB | |
Property History
| DATE: | EVENT: | PRICE: | SOURCE: |
|---|---|---|---|
| 30 Aug, 2011 | Sold | $675,000 | MRED MLS |
| 19 Jul, 2011 | Under contract | $699,900 | MRED MLS |
| 6 Jul, 2011 | Listed for sale | $699,900 | MRED MLS |
Room Specifics
Total Bedrooms: 4
Bedrooms Above Ground: 4
Bedrooms Below Ground: 0
Dimensions: —
Floor Type: Carpet
Dimensions: —
Floor Type: Carpet
Dimensions: —
Floor Type: Carpet
Full Bathrooms: 5
Bathroom Amenities: Separate Shower,Double Sink
Bathroom in Basement: 1
Rooms: Breakfast Room,Foyer,Great Room,Office,Utility Room-1st Floor,Workshop
Basement Description: Finished,Crawl,Exterior Access
Other Specifics
| 3 | |
| Concrete Perimeter | |
| Asphalt,Side Drive | |
| Balcony, Deck, Patio | |
| Corner Lot,Golf Course Lot,Irregular Lot,Landscaped | |
| 93X137X196X116 | |
| — | |
| Full | |
| Vaulted/Cathedral Ceilings, Skylight(s), Bar-Wet | |
| Range, Microwave, Dishwasher, Portable Dishwasher, Refrigerator, Bar Fridge, Washer, Dryer, Disposal, Trash Compactor | |
| Not in DB | |
| Sidewalks, Street Lights, Street Paved | |
| — | |
| — | |
| Attached Fireplace Doors/Screen, Gas Log, Gas Starter |
Tax History
| Year | Property Taxes |
|---|---|
| 2011 | $14,726 |
Contact Agent
Nearby Similar Homes
Nearby Sold Comparables
Contact Agent
Listing Provided By
Rich Real Estate











