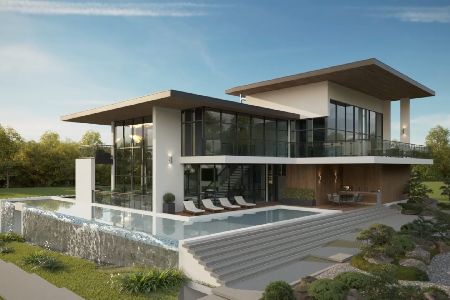10530 Bull Valley Drive, Woodstock, Illinois 60098
$360,000
|
Sold
|
|
| Status: | Closed |
| Sqft: | 3,031 |
| Cost/Sqft: | $130 |
| Beds: | 2 |
| Baths: | 4 |
| Year Built: | 2004 |
| Property Taxes: | $11,649 |
| Days On Market: | 4657 |
| Lot Size: | 0,00 |
Description
Wonderfully built 3,031 sf ranch w/ everything you can think of including very large Dining Room, heated floors in the english basement, sunroom, garage and master bedroom. Great space in the sitting area off master with walk in closet, beautiful neutral paint, tile and carpet colors, kitchen and family room fireplaces, sunroom w/ nu-view window system, painted garage floor, Perfect condition! Office could be 3rd BR.
Property Specifics
| Single Family | |
| — | |
| Ranch | |
| 2004 | |
| Full,English | |
| RANCH | |
| No | |
| — |
| Mc Henry | |
| Bull Valley Golf Club | |
| 0 / Not Applicable | |
| None | |
| Public | |
| Public Sewer | |
| 08274826 | |
| 1310101020 |
Nearby Schools
| NAME: | DISTRICT: | DISTANCE: | |
|---|---|---|---|
|
Grade School
Olson Elementary School |
200 | — | |
|
Middle School
Creekside Middle School |
200 | Not in DB | |
|
High School
Woodstock High School |
200 | Not in DB | |
Property History
| DATE: | EVENT: | PRICE: | SOURCE: |
|---|---|---|---|
| 19 Dec, 2013 | Sold | $360,000 | MRED MLS |
| 20 Oct, 2013 | Under contract | $394,900 | MRED MLS |
| — | Last price change | $400,000 | MRED MLS |
| 20 Feb, 2013 | Listed for sale | $400,000 | MRED MLS |
| 11 May, 2018 | Sold | $374,000 | MRED MLS |
| 13 Mar, 2018 | Under contract | $389,000 | MRED MLS |
| 3 Mar, 2018 | Listed for sale | $389,000 | MRED MLS |
Room Specifics
Total Bedrooms: 2
Bedrooms Above Ground: 2
Bedrooms Below Ground: 0
Dimensions: —
Floor Type: Carpet
Full Bathrooms: 4
Bathroom Amenities: Whirlpool,Separate Shower,Double Sink
Bathroom in Basement: 1
Rooms: Den,Eating Area,Foyer,Sitting Room,Sun Room
Basement Description: Unfinished
Other Specifics
| 3 | |
| Concrete Perimeter | |
| Asphalt | |
| Deck | |
| — | |
| 125X197X149X190 | |
| Unfinished | |
| Full | |
| Vaulted/Cathedral Ceilings, Hardwood Floors, Heated Floors, First Floor Bedroom, First Floor Laundry, First Floor Full Bath | |
| Double Oven, Microwave, Dishwasher, Refrigerator, Disposal | |
| Not in DB | |
| — | |
| — | |
| — | |
| Gas Log, Gas Starter |
Tax History
| Year | Property Taxes |
|---|---|
| 2013 | $11,649 |
| 2018 | $12,886 |
Contact Agent
Nearby Similar Homes
Nearby Sold Comparables
Contact Agent
Listing Provided By
Berkshire Hathaway HomeServices Starck Real Estate









