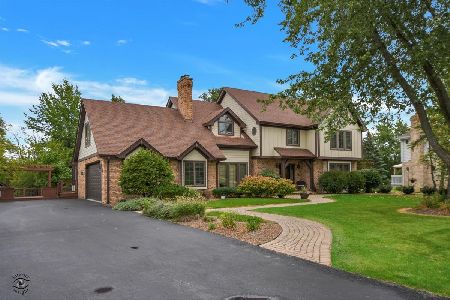10515 Williamsburg Trail, Frankfort, Illinois 60423
$299,999
|
Sold
|
|
| Status: | Closed |
| Sqft: | 2,555 |
| Cost/Sqft: | $117 |
| Beds: | 4 |
| Baths: | 3 |
| Year Built: | 1988 |
| Property Taxes: | $9,851 |
| Days On Market: | 2390 |
| Lot Size: | 0,36 |
Description
Incredible opportunity to live in beautiful Yankee Ridge of Frankfort! Fantastic location just moments from downtown Frankfort and steps from Old Plank Trail bike bath, nestled on a lot with mature trees this spacious 4-bedroom 2.5 bath home features a formal living room, dining room, main level office and laundry, newer hardwood floors in the family room with masonry fireplace and an updated bay window. The light-filled kitchen has updated wood laminate flooring and an updated Andersen glass door offering picturesque views of the spacious deck and private landscape. The second level features 4 spacious bedrooms including a large master suite with a remodeled master shower (2015) and a hall bath. New stove 2018, New roof in 2011, New Furnace and Air 2010, water softener and water heater 2008, Refrigerator 2006. Home is being sold AS-IS, needs some TLC and is priced accordingly. Hurry and schedule your showing today!
Property Specifics
| Single Family | |
| — | |
| — | |
| 1988 | |
| Full | |
| — | |
| No | |
| 0.36 |
| Will | |
| Yankee Ridge | |
| 100 / Annual | |
| Other | |
| Public | |
| Public Sewer | |
| 10434938 | |
| 1909204050020000 |
Nearby Schools
| NAME: | DISTRICT: | DISTANCE: | |
|---|---|---|---|
|
Grade School
Grand Prairie Elementary School |
157c | — | |
|
Middle School
Hickory Creek Middle School |
157C | Not in DB | |
|
High School
Lincoln-way East High School |
210 | Not in DB | |
|
Alternate Elementary School
Chelsea Elementary School |
— | Not in DB | |
Property History
| DATE: | EVENT: | PRICE: | SOURCE: |
|---|---|---|---|
| 15 Aug, 2019 | Sold | $299,999 | MRED MLS |
| 9 Jul, 2019 | Under contract | $299,999 | MRED MLS |
| 5 Jul, 2019 | Listed for sale | $299,999 | MRED MLS |
Room Specifics
Total Bedrooms: 4
Bedrooms Above Ground: 4
Bedrooms Below Ground: 0
Dimensions: —
Floor Type: Carpet
Dimensions: —
Floor Type: Carpet
Dimensions: —
Floor Type: Carpet
Full Bathrooms: 3
Bathroom Amenities: Whirlpool,Separate Shower,Double Sink
Bathroom in Basement: 0
Rooms: Office
Basement Description: Partially Finished
Other Specifics
| 2 | |
| Concrete Perimeter | |
| Concrete | |
| Deck, Porch | |
| Landscaped | |
| 93X190X89X13X153 | |
| — | |
| Full | |
| Hardwood Floors, Wood Laminate Floors, First Floor Laundry, Walk-In Closet(s) | |
| Range, Microwave, Dishwasher, Refrigerator | |
| Not in DB | |
| Sidewalks, Street Lights, Street Paved | |
| — | |
| — | |
| Gas Starter |
Tax History
| Year | Property Taxes |
|---|---|
| 2019 | $9,851 |
Contact Agent
Nearby Similar Homes
Nearby Sold Comparables
Contact Agent
Listing Provided By
CRIS Realty







