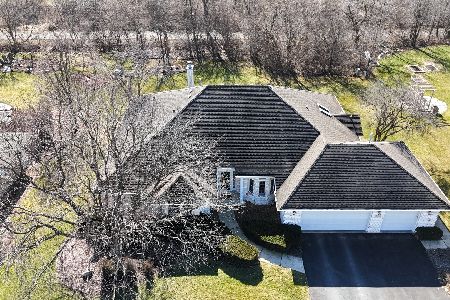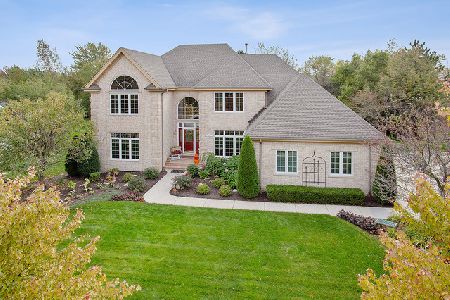10516 Yankee Ridge Drive, Frankfort, Illinois 60423
$415,000
|
Sold
|
|
| Status: | Closed |
| Sqft: | 3,340 |
| Cost/Sqft: | $134 |
| Beds: | 5 |
| Baths: | 3 |
| Year Built: | 1993 |
| Property Taxes: | $10,752 |
| Days On Market: | 4347 |
| Lot Size: | 0,35 |
Description
Impressive custom features throughout this home in Yankee Ridge! Grand foyer. Elegant DR. Kitchen w/custom cabinets, granite, upgraded SS appl & dinette. Luxurious MSTR suite w/coffered ceiling & HUGE walk-in closet. BSMT w/rec rm. Spectacular backyard w/pavilion, river stone patio, built-in grill & fireplace. 3 car garage, brick paver driveway, colonial trim, 6 panel drs & much more! A must see, its gorgeous!
Property Specifics
| Single Family | |
| — | |
| Georgian | |
| 1993 | |
| Full | |
| — | |
| No | |
| 0.35 |
| Will | |
| Yankee Ridge | |
| 0 / Not Applicable | |
| None | |
| Public,Community Well | |
| Public Sewer | |
| 08542864 | |
| 1909204060130000 |
Nearby Schools
| NAME: | DISTRICT: | DISTANCE: | |
|---|---|---|---|
|
High School
Lincoln-way East High School |
210 | Not in DB | |
Property History
| DATE: | EVENT: | PRICE: | SOURCE: |
|---|---|---|---|
| 30 Aug, 2007 | Sold | $450,000 | MRED MLS |
| 7 Aug, 2007 | Under contract | $459,900 | MRED MLS |
| — | Last price change | $464,900 | MRED MLS |
| 13 Apr, 2007 | Listed for sale | $469,900 | MRED MLS |
| 30 May, 2014 | Sold | $415,000 | MRED MLS |
| 27 Mar, 2014 | Under contract | $449,000 | MRED MLS |
| 24 Feb, 2014 | Listed for sale | $449,000 | MRED MLS |
| 28 Jun, 2018 | Sold | $455,000 | MRED MLS |
| 4 May, 2018 | Under contract | $480,000 | MRED MLS |
| 18 Apr, 2018 | Listed for sale | $480,000 | MRED MLS |
Room Specifics
Total Bedrooms: 5
Bedrooms Above Ground: 5
Bedrooms Below Ground: 0
Dimensions: —
Floor Type: Carpet
Dimensions: —
Floor Type: Carpet
Dimensions: —
Floor Type: Carpet
Dimensions: —
Floor Type: —
Full Bathrooms: 3
Bathroom Amenities: Whirlpool,Separate Shower,Double Sink
Bathroom in Basement: 0
Rooms: Bedroom 5,Eating Area,Game Room,Mud Room,Recreation Room
Basement Description: Partially Finished
Other Specifics
| 3 | |
| Concrete Perimeter | |
| Other | |
| Gazebo, Brick Paver Patio, Outdoor Fireplace | |
| Landscaped | |
| 112X133X110X134 | |
| Unfinished | |
| Full | |
| Hardwood Floors, First Floor Bedroom, In-Law Arrangement, First Floor Laundry | |
| Double Oven, Range, Microwave, Refrigerator, High End Refrigerator, Stainless Steel Appliance(s), Wine Refrigerator | |
| Not in DB | |
| Sidewalks, Street Lights, Street Paved | |
| — | |
| — | |
| Gas Log, Gas Starter |
Tax History
| Year | Property Taxes |
|---|---|
| 2007 | $11,325 |
| 2014 | $10,752 |
| 2018 | $12,878 |
Contact Agent
Nearby Similar Homes
Nearby Sold Comparables
Contact Agent
Listing Provided By
Lincoln-Way Realty, Inc








