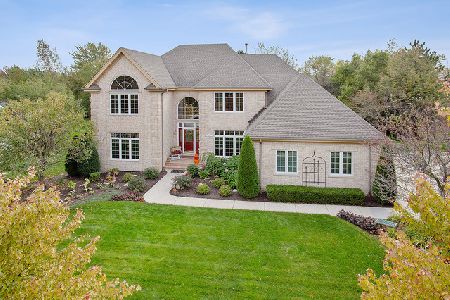10517 Yankee Ridge Drive, Frankfort, Illinois 60423
$551,000
|
Sold
|
|
| Status: | Closed |
| Sqft: | 2,917 |
| Cost/Sqft: | $185 |
| Beds: | 4 |
| Baths: | 3 |
| Year Built: | 1991 |
| Property Taxes: | $10,194 |
| Days On Market: | 703 |
| Lot Size: | 0,38 |
Description
4 bedroom RANCH that backs to Plank Trail in Frankfort. Large foyer to welcome guests flanked by formal living and dining rooms. Bay window in the dining area allows for extra table space and plenty of natural lighting. Arched entry to gorgeous great room with vinyl plank flooring, a corner fireplace and a wall of newer sliding glass doors with integrated blinds, that offers expansive views and access to the backyard. Massive deck overlooks trees, lined for privacy that open to a short pathway to Plank Trail. Sprinklers ensure lush lawn. 20 miles of hiking, biking and running connecting Joliet to Park Forest. Go ahead, leash the dog; they are welcome on the trail as well. A short stroll to ball field, community park and fitness machines right off the path. Nicely sized kitchen with stainless appliances and quartz countertops. Adjacent laundry room with closet, sink and bonus cabinetry as well as garage access. Side service door to wrap around sidewalk. Tucked away primary ensuite with dual sinks, a vanity, a jetted tub, separate shower and massive walk-in closet with organizers. 3 remaining bedrooms and 2 bathrooms on the other side of home. Partially finished basement should you choose to expand your living space. Large front load 3-car garage with pull down stairs for extra storage. Award winning District 157 schools. Convenient to all of Frankfort's many amenities including downtown shopping and dining.
Property Specifics
| Single Family | |
| — | |
| — | |
| 1991 | |
| — | |
| RANCH | |
| No | |
| 0.38 |
| Will | |
| Yankee Ridge | |
| 100 / Annual | |
| — | |
| — | |
| — | |
| 11981933 | |
| 1909204070140000 |
Nearby Schools
| NAME: | DISTRICT: | DISTANCE: | |
|---|---|---|---|
|
Grade School
Chelsea Elementary School |
157C | — | |
|
Middle School
Hickory Creek Middle School |
157C | Not in DB | |
|
High School
Lincoln-way East High School |
210 | Not in DB | |
Property History
| DATE: | EVENT: | PRICE: | SOURCE: |
|---|---|---|---|
| 10 Aug, 2016 | Sold | $341,700 | MRED MLS |
| 8 Jul, 2016 | Under contract | $345,000 | MRED MLS |
| — | Last price change | $349,808 | MRED MLS |
| 23 Feb, 2016 | Listed for sale | $349,808 | MRED MLS |
| 22 Mar, 2024 | Sold | $551,000 | MRED MLS |
| 20 Feb, 2024 | Under contract | $539,000 | MRED MLS |
| 16 Feb, 2024 | Listed for sale | $539,000 | MRED MLS |
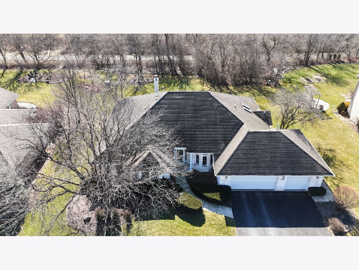
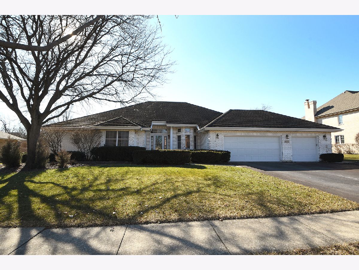
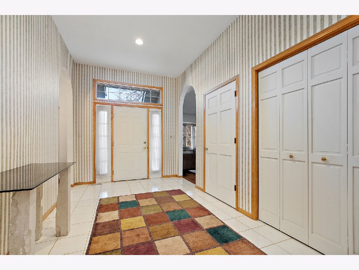
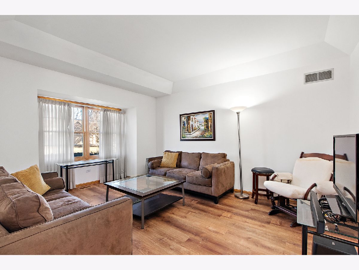
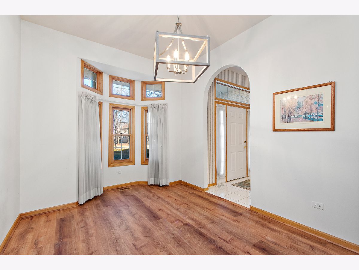
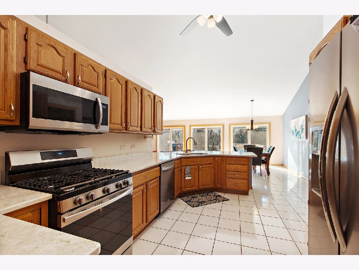
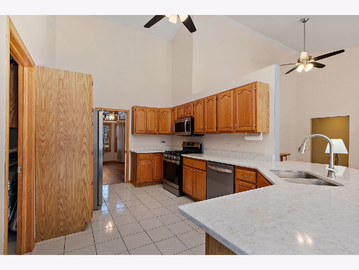
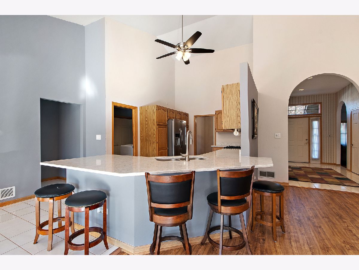
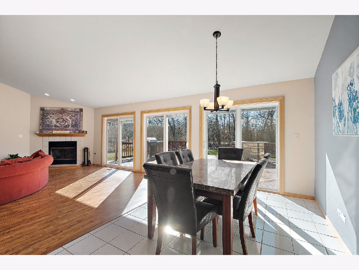
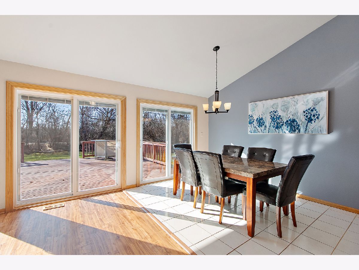
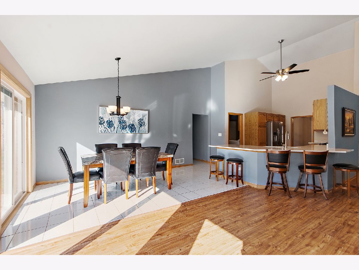
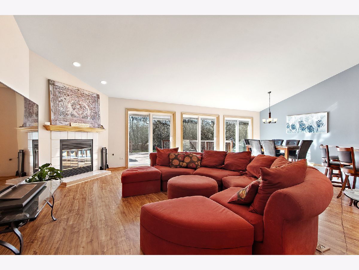
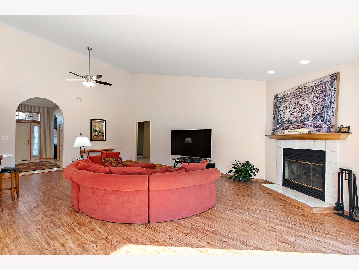
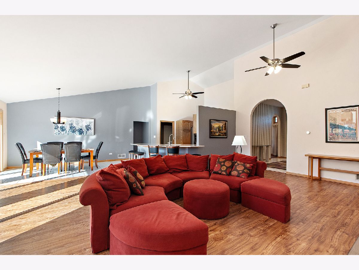
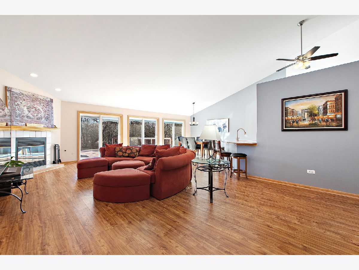
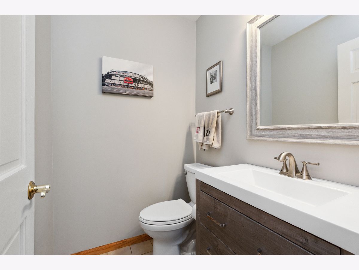
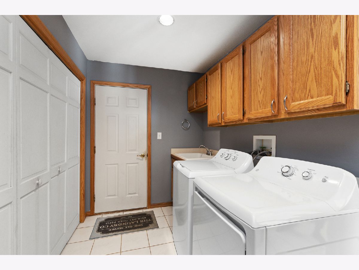
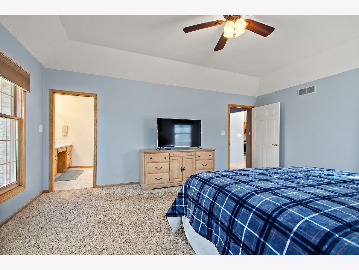
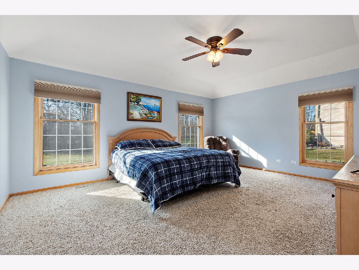
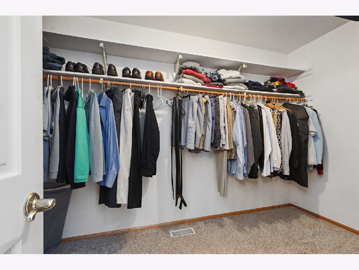
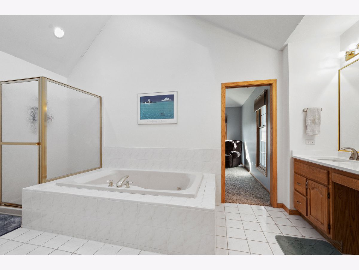
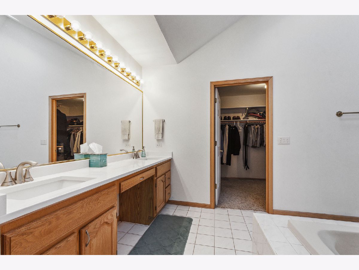
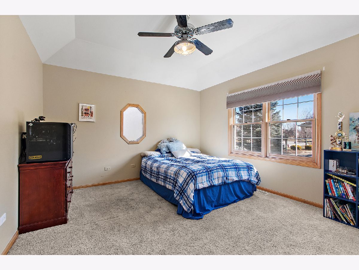
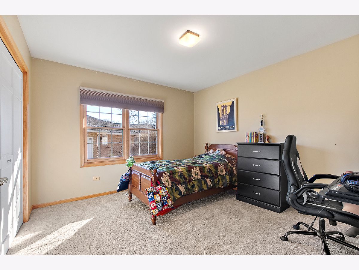
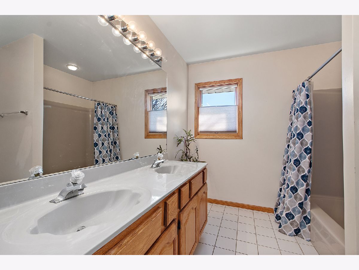
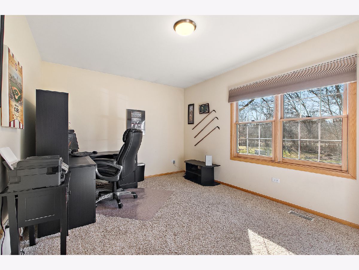
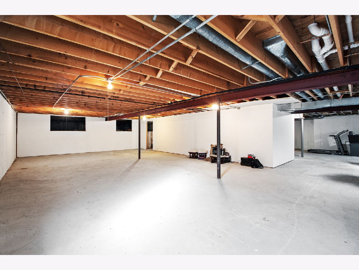
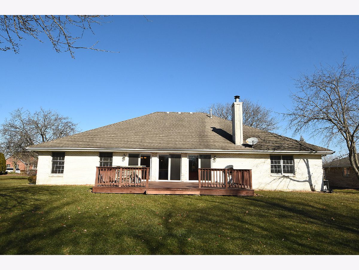
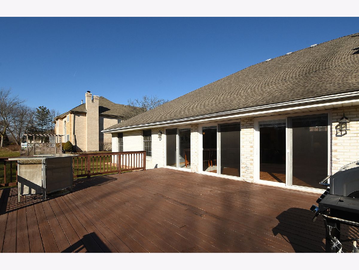
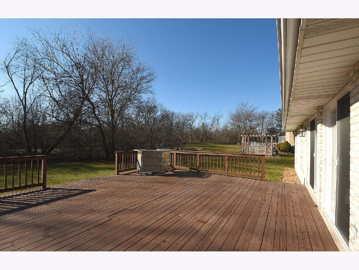
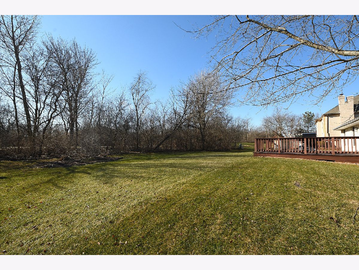
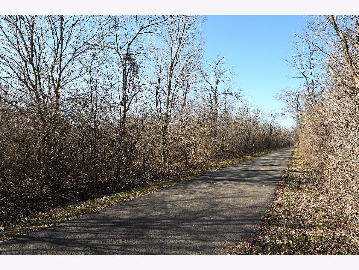
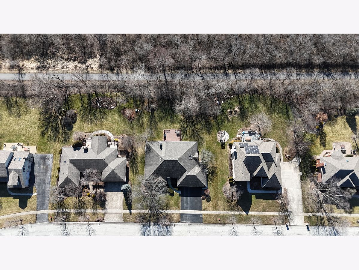
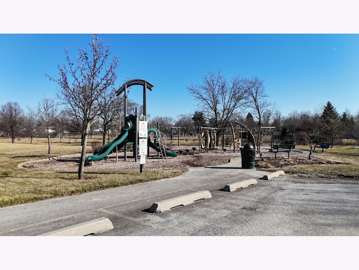
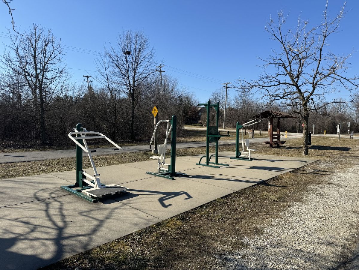
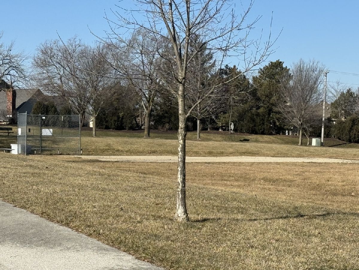
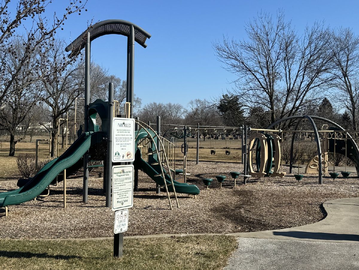
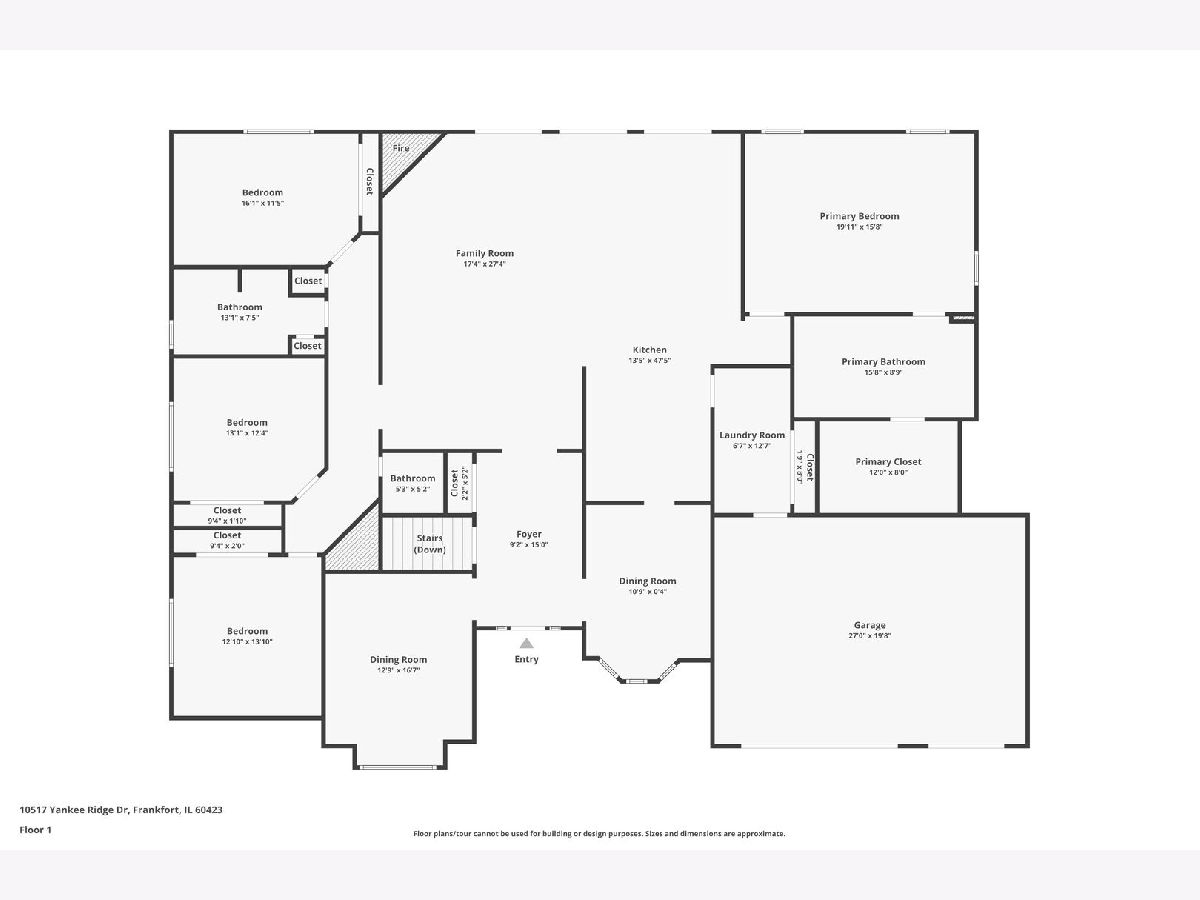
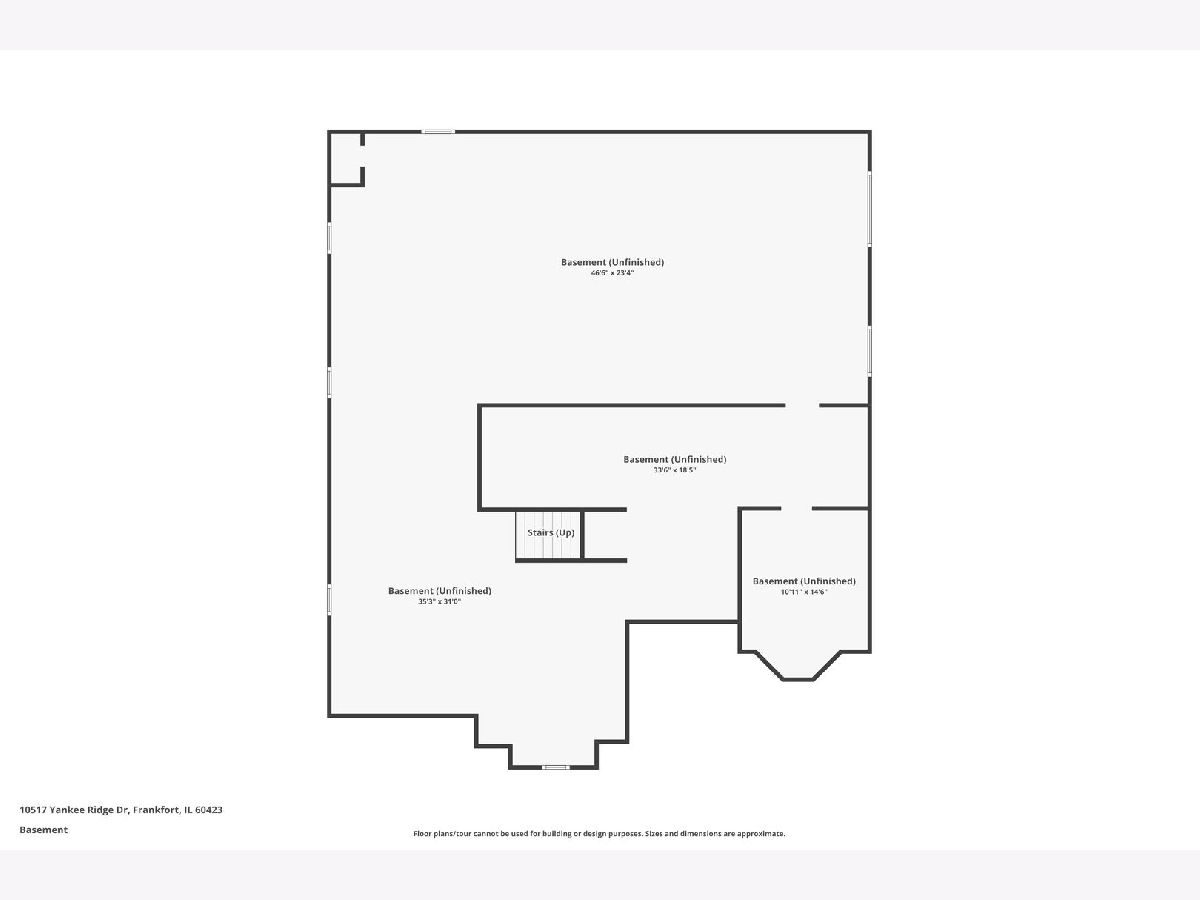
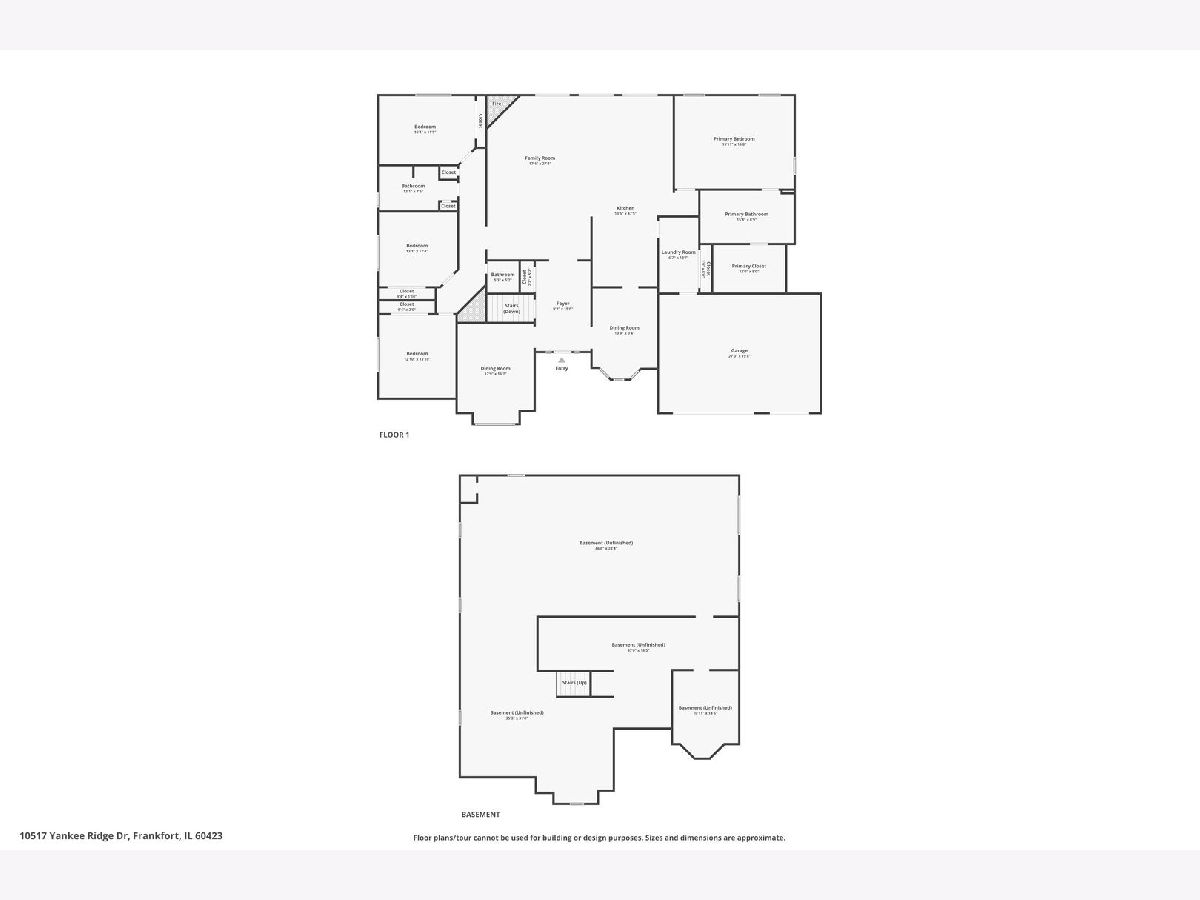
Room Specifics
Total Bedrooms: 4
Bedrooms Above Ground: 4
Bedrooms Below Ground: 0
Dimensions: —
Floor Type: —
Dimensions: —
Floor Type: —
Dimensions: —
Floor Type: —
Full Bathrooms: 3
Bathroom Amenities: Whirlpool,Separate Shower,Double Sink
Bathroom in Basement: 0
Rooms: —
Basement Description: Unfinished
Other Specifics
| 3 | |
| — | |
| Asphalt | |
| — | |
| — | |
| 115 X 144 | |
| Pull Down Stair | |
| — | |
| — | |
| — | |
| Not in DB | |
| — | |
| — | |
| — | |
| — |
Tax History
| Year | Property Taxes |
|---|---|
| 2016 | $10,194 |
Contact Agent
Nearby Similar Homes
Nearby Sold Comparables
Contact Agent
Listing Provided By
Century 21 Circle




