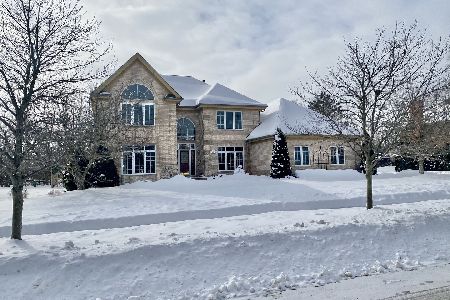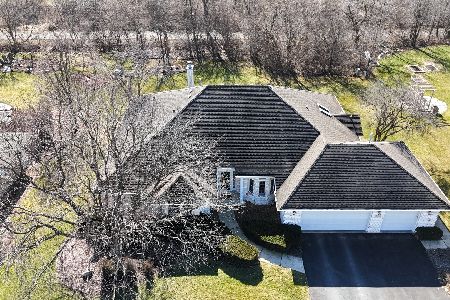10545 Yankee Ridge Drive, Frankfort, Illinois 60423
$463,000
|
Sold
|
|
| Status: | Closed |
| Sqft: | 4,234 |
| Cost/Sqft: | $112 |
| Beds: | 4 |
| Baths: | 4 |
| Year Built: | 1993 |
| Property Taxes: | $17,321 |
| Days On Market: | 2071 |
| Lot Size: | 0,39 |
Description
Imagine This: Taking a stroll/bike to downtown Frankfort via Old Plank Trail which you can access from your own backyard! Imagine This: Sitting out on your expansive deck surrounded by the wooded landscape. Impressive from the moment you drive up with its stately exterior and side load 3 car garage. Traditionally styled with modern upgrades make this Yankee Ridge home not one to miss! Stepping into the 2 story entry, your eyes immediately are drawn to the wall of windows bringing in the wonders of nature. Imagine this: Working from home from your private first floor office or cooking in your sun filled kitchen with miles of granite counter tops, expansive island and stainless steel appliance package. Truly the Custom details throughout this home make this one special. If the picture is still not clear, add crown molding, hardwood flooring, custom ceilings, a full finished basement with 5th bedroom/ full bath, Master with en suite bath and his and her walk in closets, three more generously sized bedrooms, and the list goes on...Bonus: Award Winning Frankfort School District 157c, Lincoln Way East HS (Go Blue!) and Wonderful Family Friendly Neighborhood. This lifestyle can be yours if you call today for your private viewing!
Property Specifics
| Single Family | |
| — | |
| Traditional | |
| 1993 | |
| Full | |
| — | |
| No | |
| 0.39 |
| Will | |
| — | |
| 70 / Annual | |
| Other | |
| Public | |
| Public Sewer | |
| 10719582 | |
| 1909204070130000 |
Nearby Schools
| NAME: | DISTRICT: | DISTANCE: | |
|---|---|---|---|
|
High School
Lincoln-way East High School |
210 | Not in DB | |
Property History
| DATE: | EVENT: | PRICE: | SOURCE: |
|---|---|---|---|
| 14 Aug, 2020 | Sold | $463,000 | MRED MLS |
| 13 Jul, 2020 | Under contract | $474,900 | MRED MLS |
| 19 May, 2020 | Listed for sale | $474,900 | MRED MLS |
| 30 Mar, 2021 | Sold | $500,000 | MRED MLS |
| 4 Mar, 2021 | Under contract | $499,808 | MRED MLS |
| 3 Mar, 2021 | Listed for sale | $499,808 | MRED MLS |
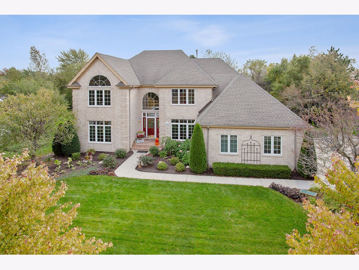
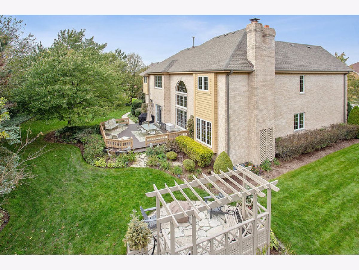
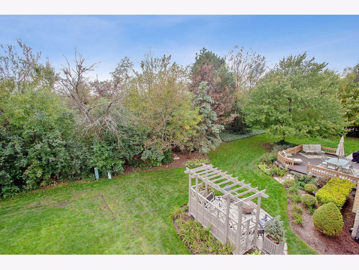
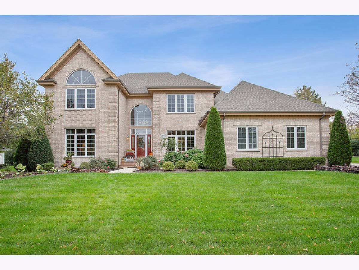
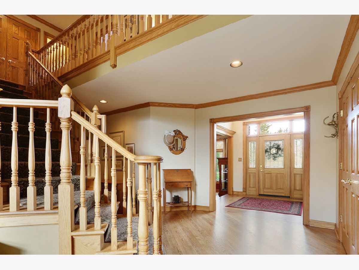
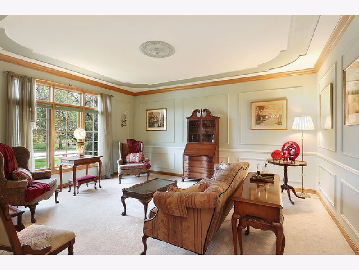
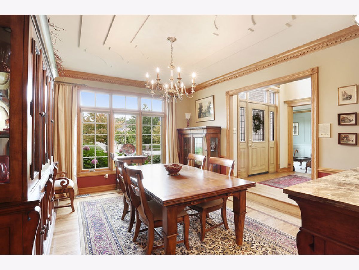
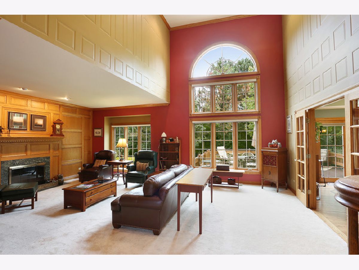
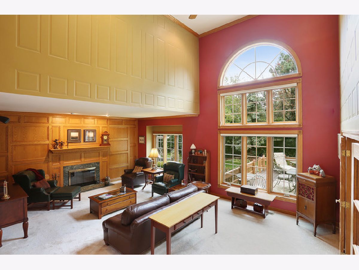
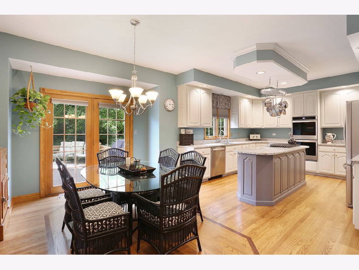
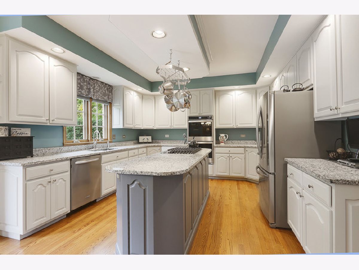
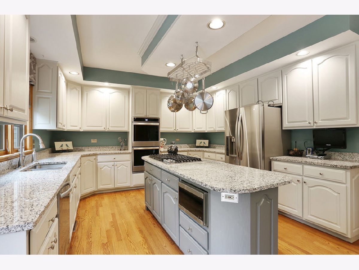
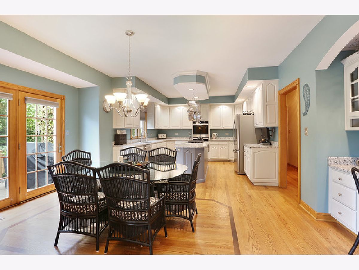
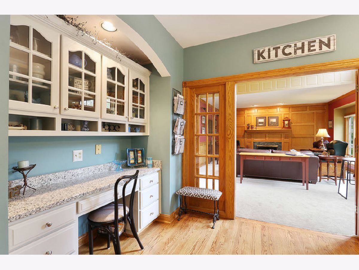
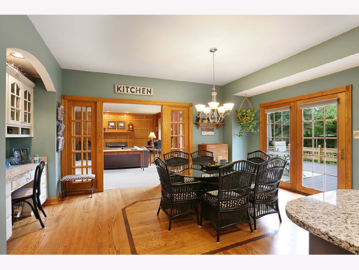
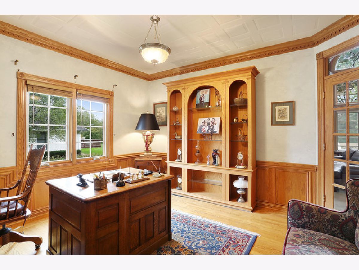
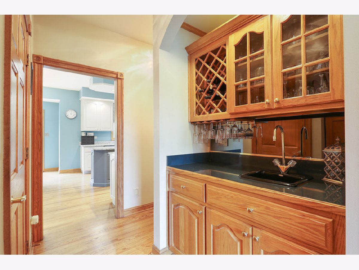
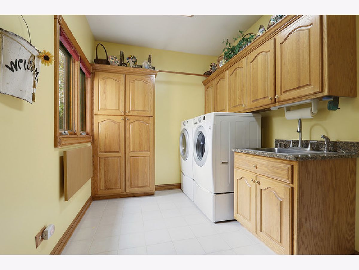
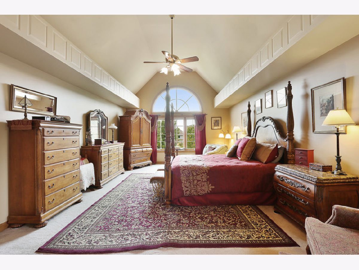
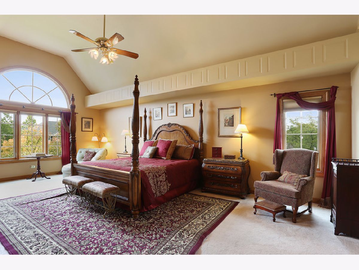
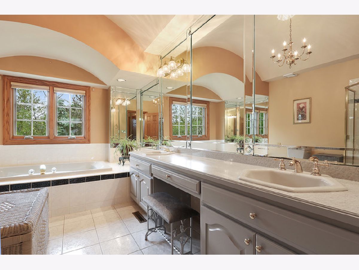
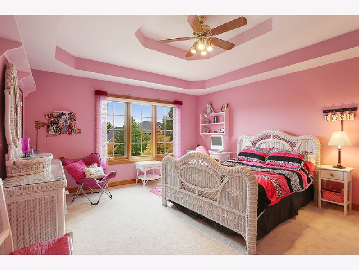
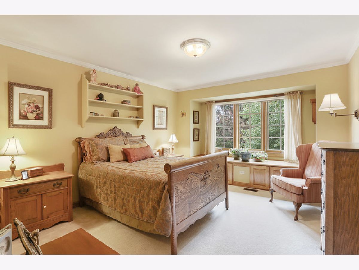
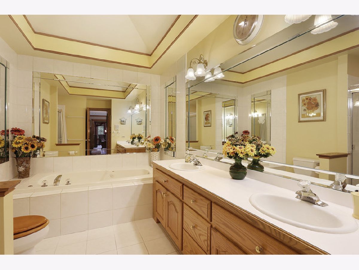
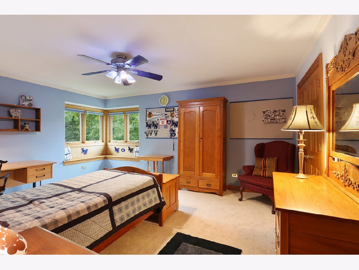
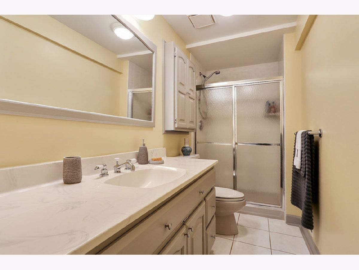
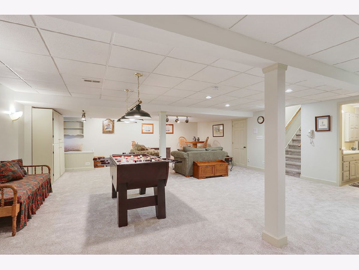
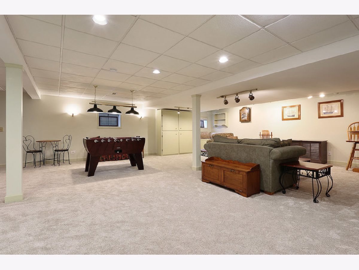
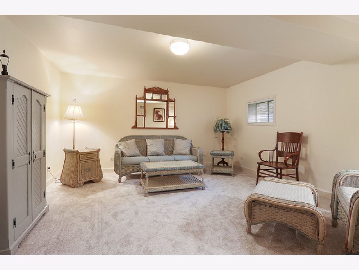
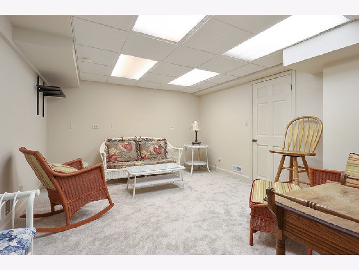
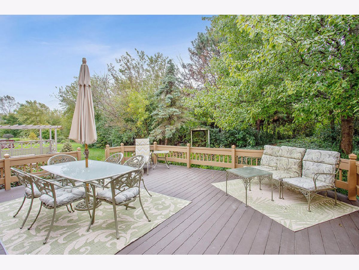
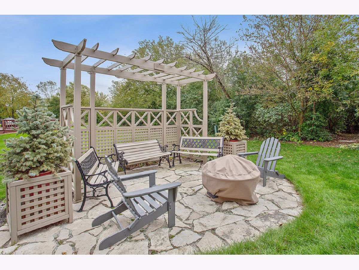
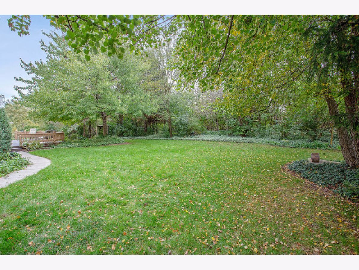
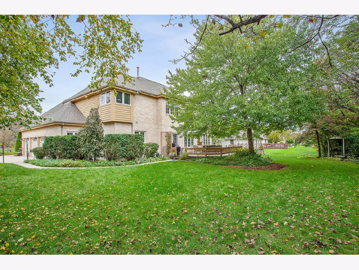
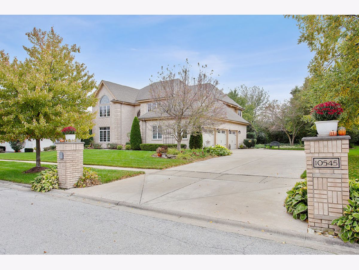
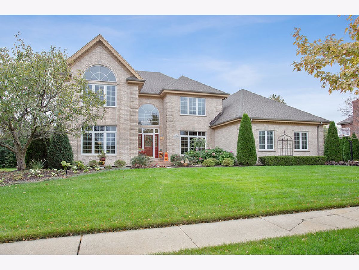
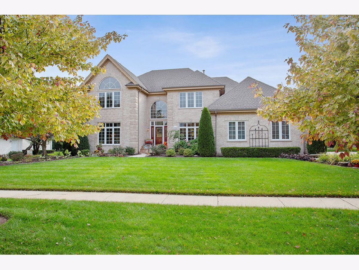
Room Specifics
Total Bedrooms: 5
Bedrooms Above Ground: 4
Bedrooms Below Ground: 1
Dimensions: —
Floor Type: Carpet
Dimensions: —
Floor Type: Carpet
Dimensions: —
Floor Type: Carpet
Dimensions: —
Floor Type: —
Full Bathrooms: 4
Bathroom Amenities: Whirlpool,Separate Shower,Double Sink
Bathroom in Basement: 1
Rooms: Bedroom 5,Eating Area,Office,Loft,Recreation Room,Exercise Room,Foyer,Storage
Basement Description: Finished
Other Specifics
| 3 | |
| Concrete Perimeter | |
| Concrete | |
| Deck, Patio | |
| Landscaped,Wooded,Rear of Lot,Mature Trees | |
| 119 X 144 | |
| — | |
| Full | |
| Vaulted/Cathedral Ceilings, Bar-Wet, Hardwood Floors, First Floor Laundry, Built-in Features, Walk-In Closet(s) | |
| Double Oven, Microwave, Dishwasher, Refrigerator, Washer, Dryer, Disposal, Stainless Steel Appliance(s), Cooktop, Water Softener | |
| Not in DB | |
| Park, Sidewalks, Street Lights, Street Paved | |
| — | |
| — | |
| Wood Burning, Gas Starter |
Tax History
| Year | Property Taxes |
|---|---|
| 2020 | $17,321 |
Contact Agent
Nearby Similar Homes
Nearby Sold Comparables
Contact Agent
Listing Provided By
RE/MAX 10



